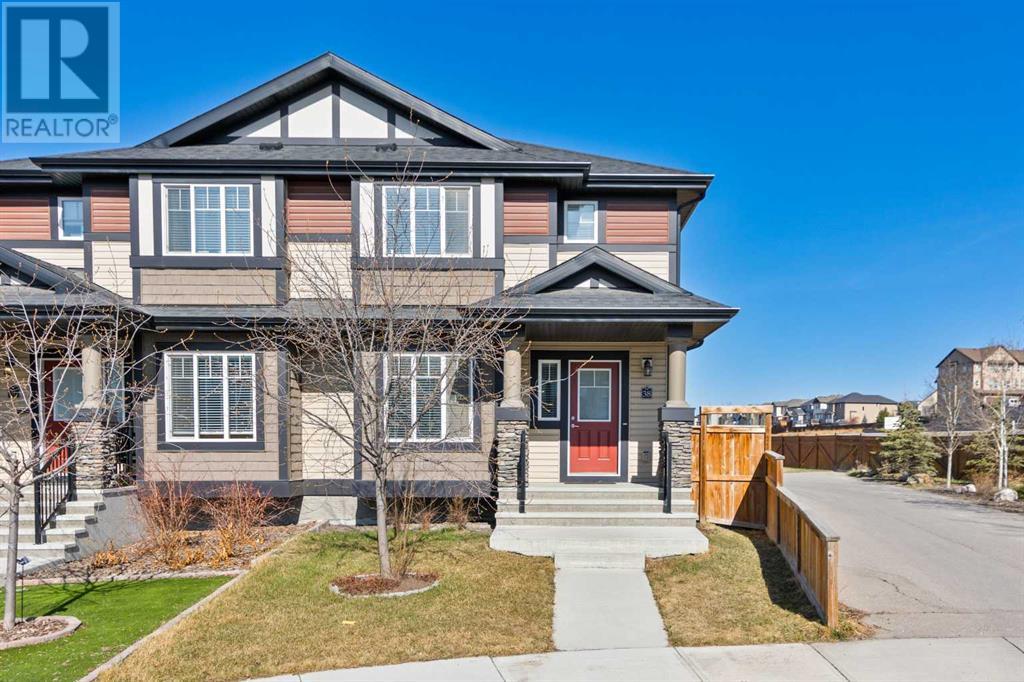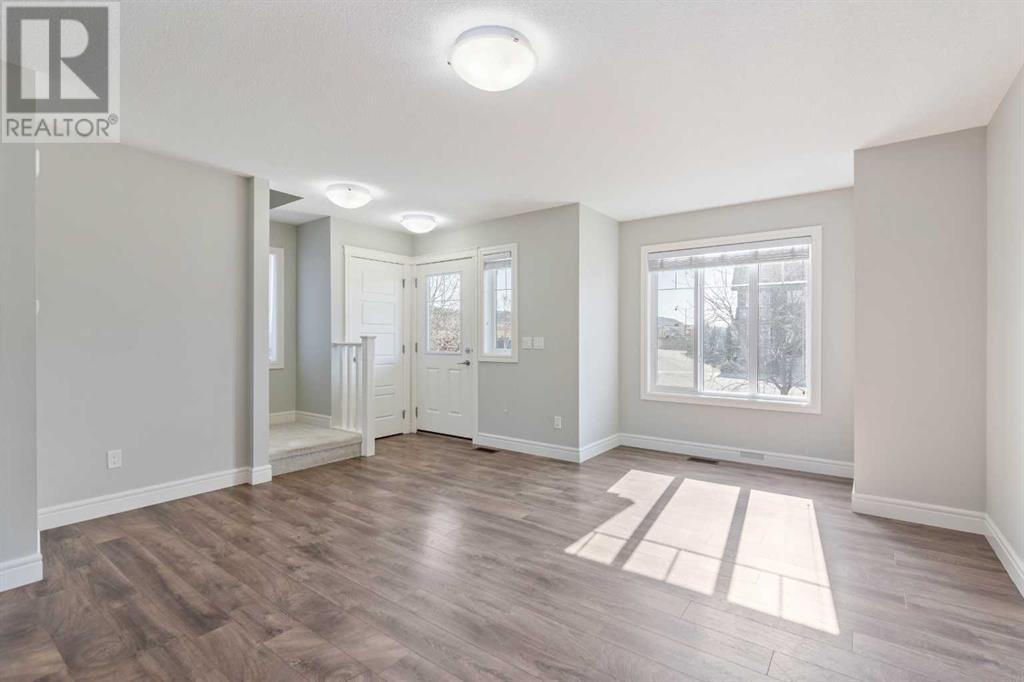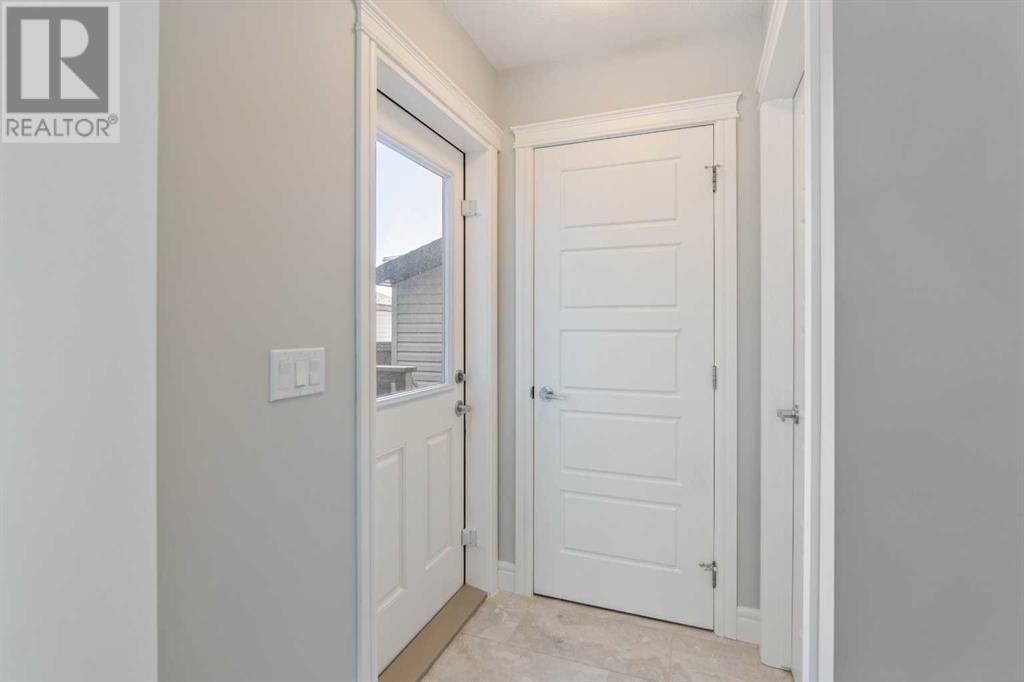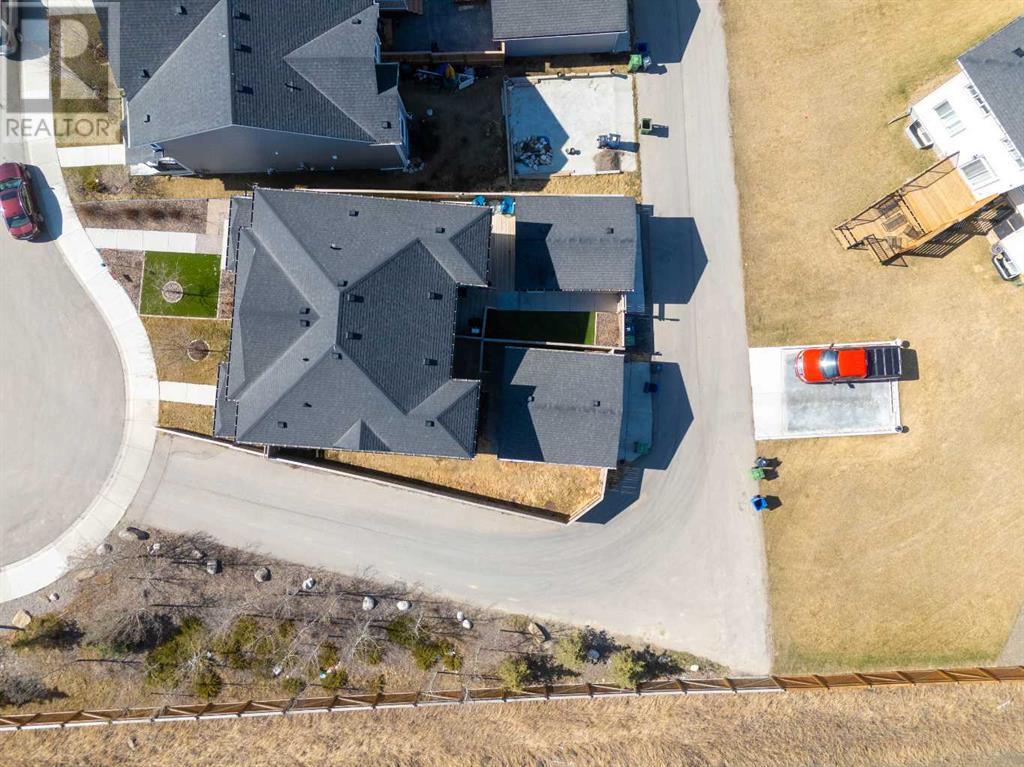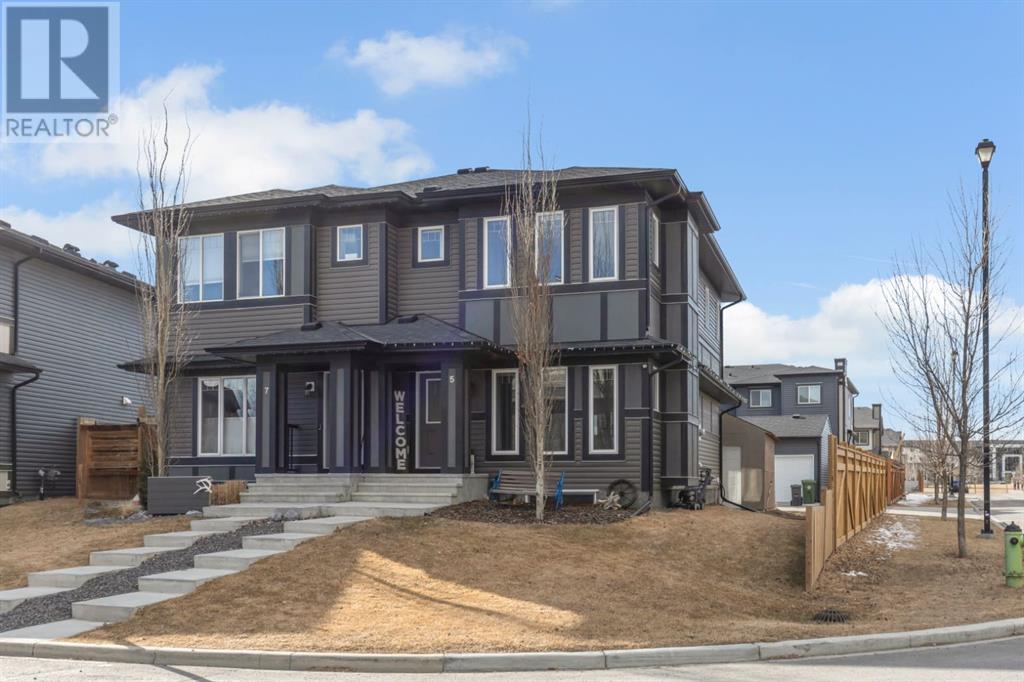Step into easy living in this immaculate corner lot duplex with NO CONDO FEES!, complete with a highly desirable double detached garage. This home has been professionally cleaned and is ready for its next owners with immediate possession. From the moment you enter, you'll appreciate the bright and airy open-concept layout enhanced by stylish laminate flooring. The heart of the home is the stunning kitchen, featuring a flush quartz island, sleek stainless steel appliances, pantry, and chic grey and white cabinetry – a timeless contemporary design. Sunlight streams through large main floor windows and a side window, creating a warm and inviting atmosphere. A convenient powder room completes this level.Upstairs, retreat to the spacious master suite with a walk-in closet and a private 4-piece ensuite bathroom. Discover a versatile flex area – perfect for a home office, reading nook, or kids' play zone. Two additional well-sized bedrooms, another 4-piece bathroom, and a convenient laundry room with front-load washer and dryer add to the functionality of this floor. The untapped potential of the basement, with its bathroom rough-in, awaits your personal touch.Outside, enjoy your private deck and a fenced yard backing onto a paved lane – ideal for relaxation and entertaining. The double detached garage provides secure parking and extra storage. Enjoy the convenience of being within easy walking distance of a large community playground and just moments from local amenities like a gas station, convenience store, pizza place, daycare, and Tim Hortons. Plus, adventure awaits with easy access to the majestic Rocky Mountains. This isn't just a home; it's a lifestyle waiting to be embraced! (id:58665)
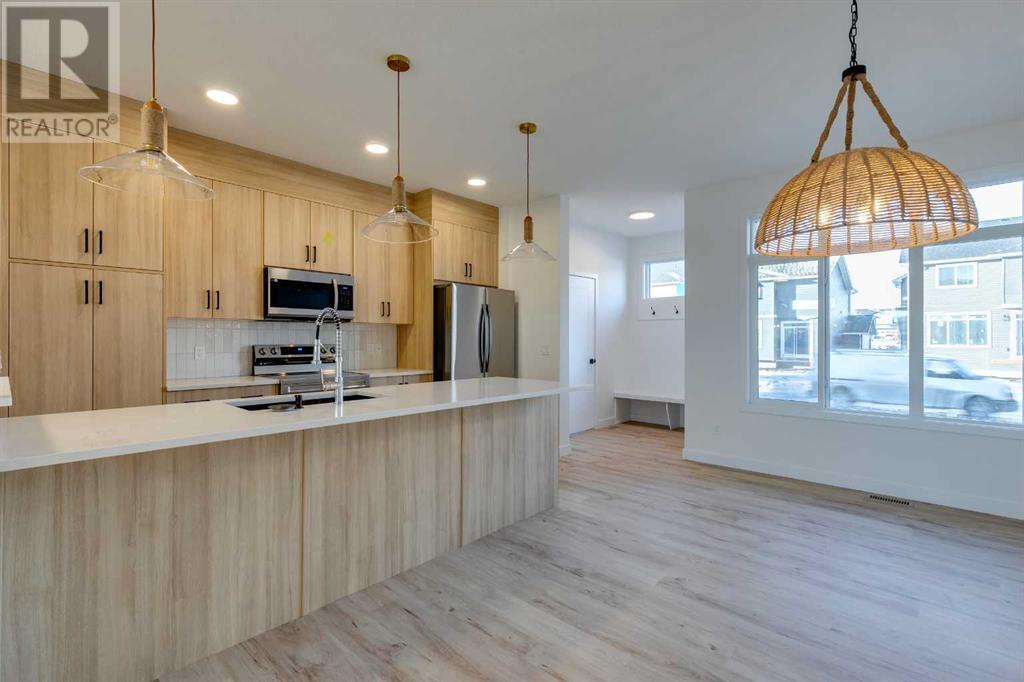 Active
Active
46 Agate Road
GreystoneCochrane, Alberta
