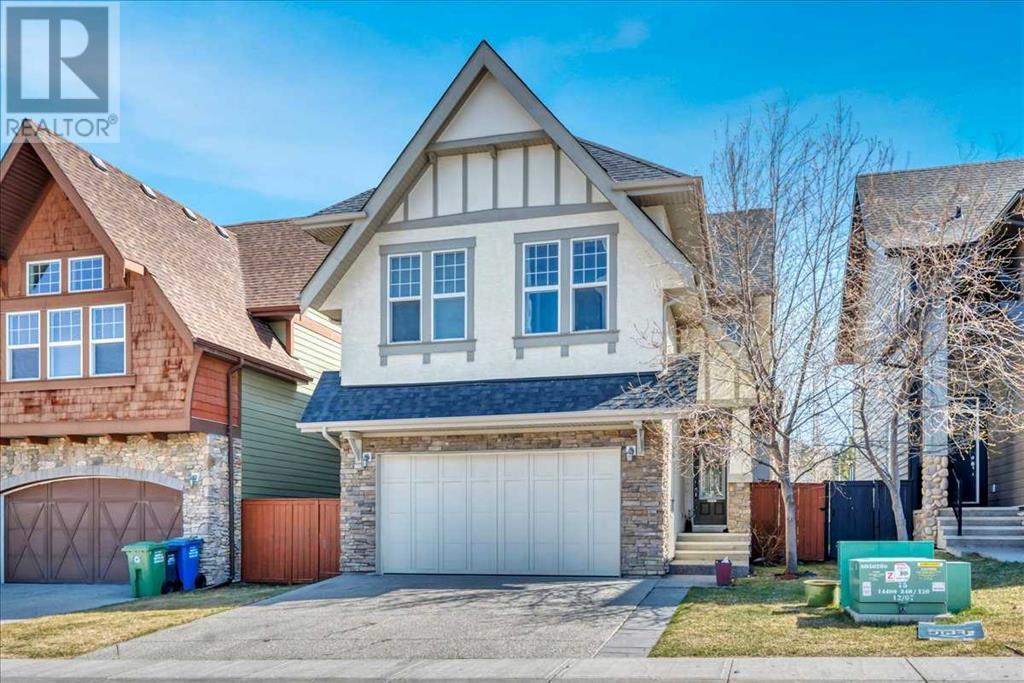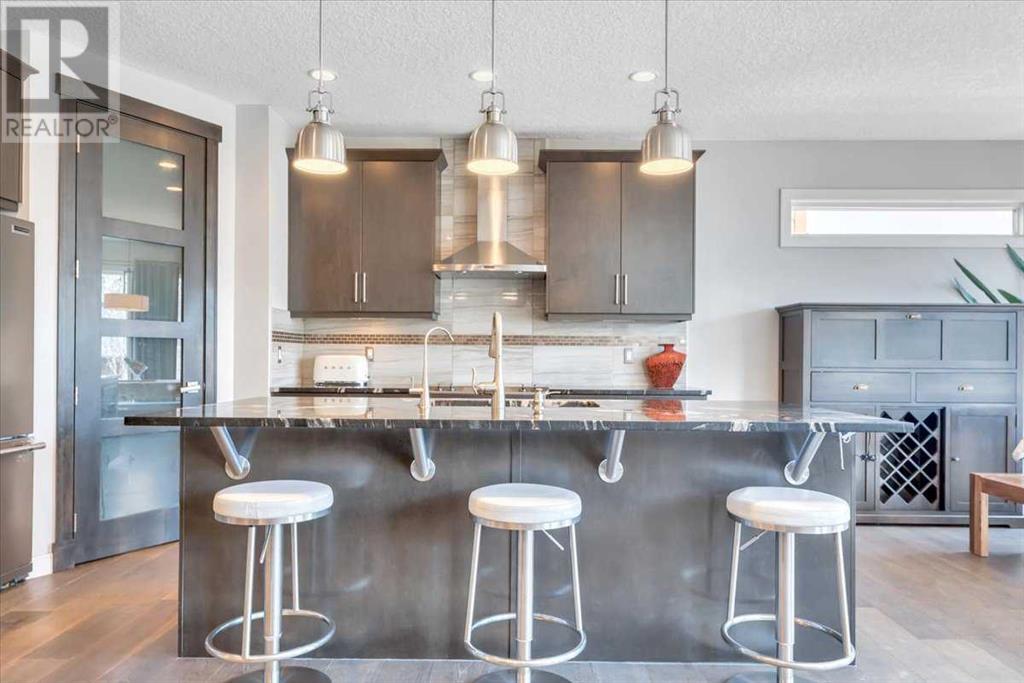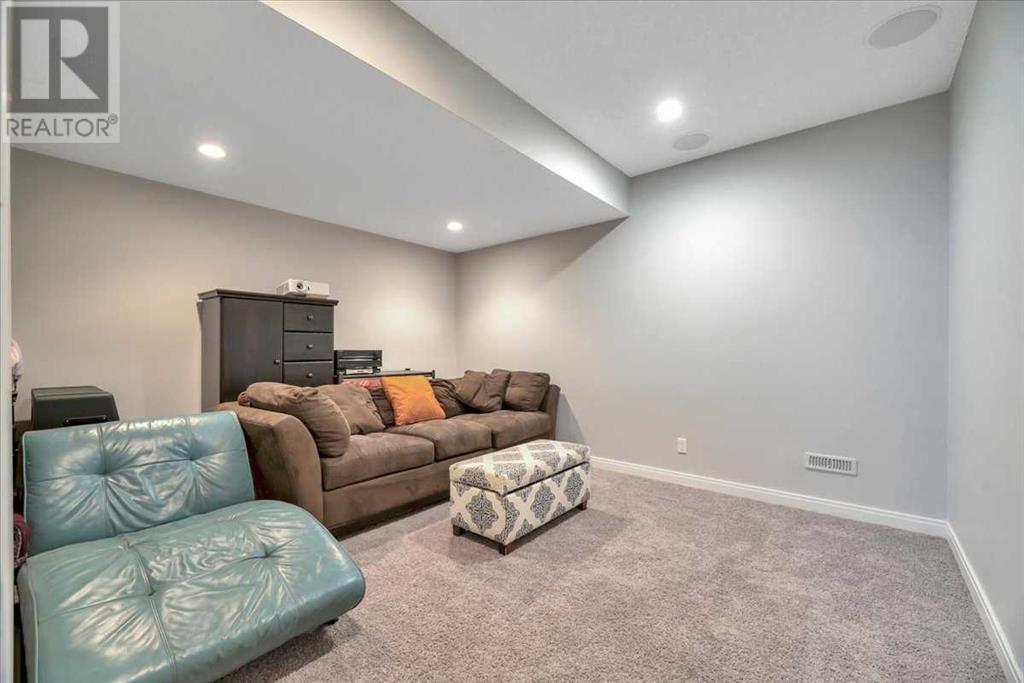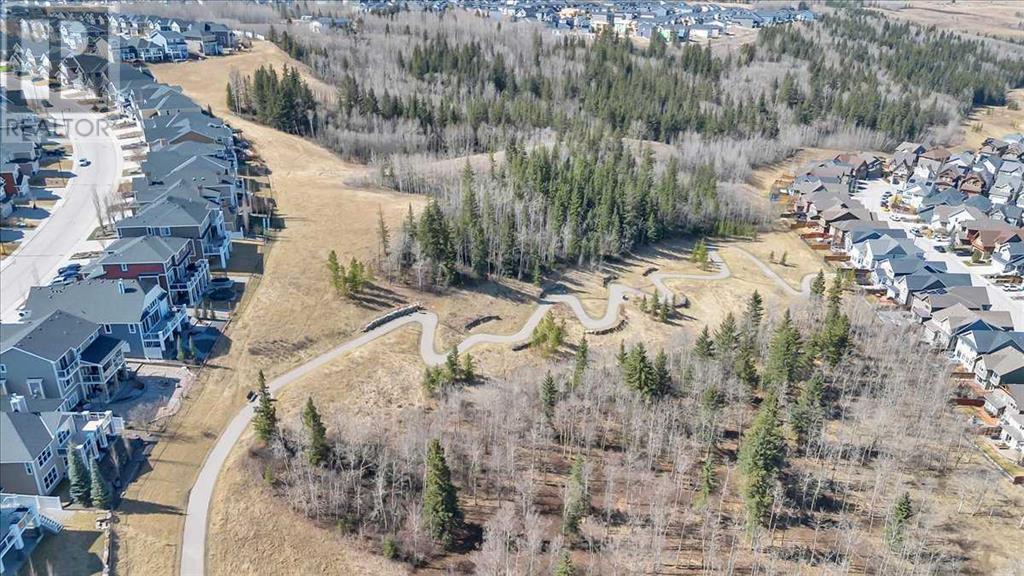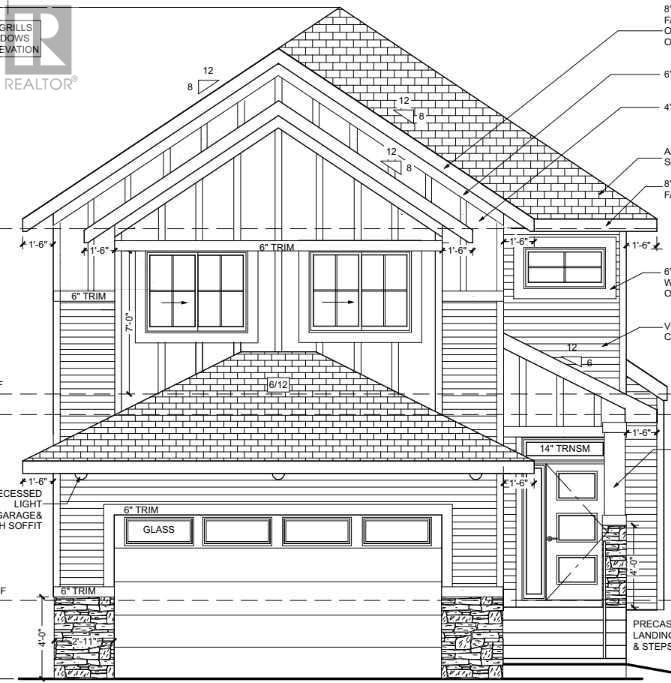Imagine living in a former Show Home, minutes from the river, nestled behind a wooded area on a family friendly crescent! This beautiful home in Riviera offers over 3000 square feet of developed space in a functional floor plan for your growing family. As you enter the open concept main floor, you're greeted with engineered hardwood flooring, 10 foot high ceilings, a flex space, large living room with a gas fireplace, and beautiful kitchen and dining area. The kitchen has granite counter tops, an island with breakfast bar, stainless steel appliances and an ultra-convenient walk-through pantry that is accessible from the garage entrance. Also on the main floor is a powder room and mud room. Walk up the open stairwell to the bonus room, three good sized bedrooms, the main bathroom and a gorgeous ensuite. The primary bedroom has everything to help you relax including room for a king size bed, a soaker tub, tiled shower, make-up counter, double vanity and a walk-in closet. In the lower level there is another full bathroom, a family room with wet bar, movie room with surround speakers, and fourth bedroom with egress windows. To maximize your comfort, this home comes with 2 furnaces and 2 air conditioning units for climate control between floors. The attention to detail is truly impressive with adjustable lighting (colour and brightness) on the main floor and in the basement family room, 10 foot ceilings on the main floor and upper bonus room, 9 foot ceilings in the basement, 9 foot doors throughout upper floors, bump out in the dining room for a larger table, window seat with storage and a built-in desk on the upper floor, speaker system pre-wired through entire home, and a timed sprinkler system that the owners maintained yearly. There is also a new hot water tank, a central vacuum, and a water softener with reverse osmosis. This home is not to be missed! (id:58665)
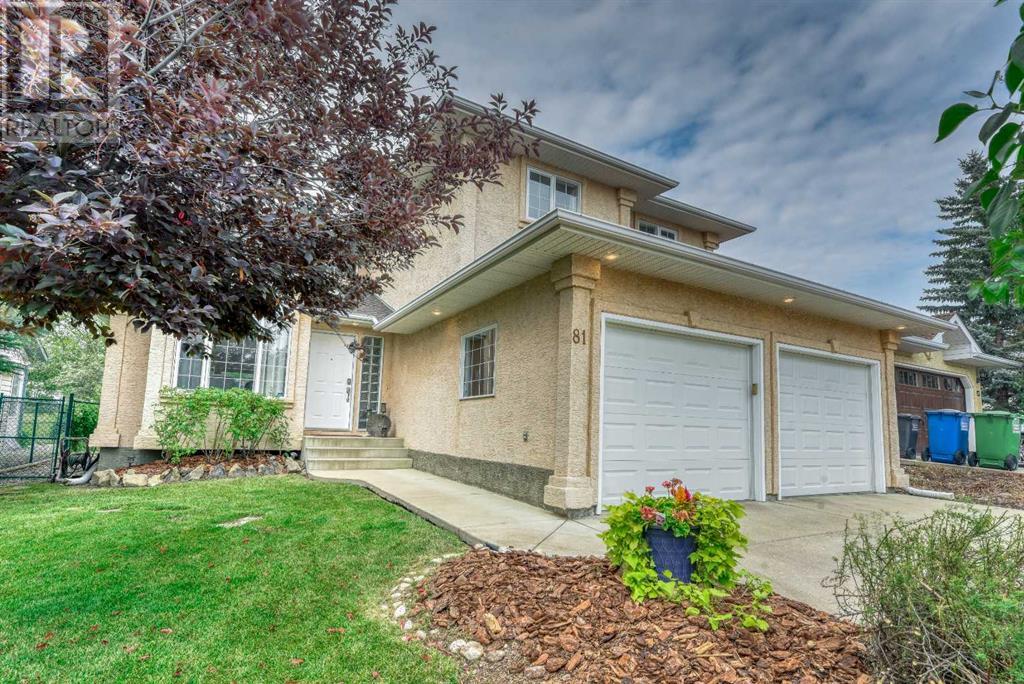 New
New
81 Gleneagles Close
GlenEaglesCochrane, Alberta
