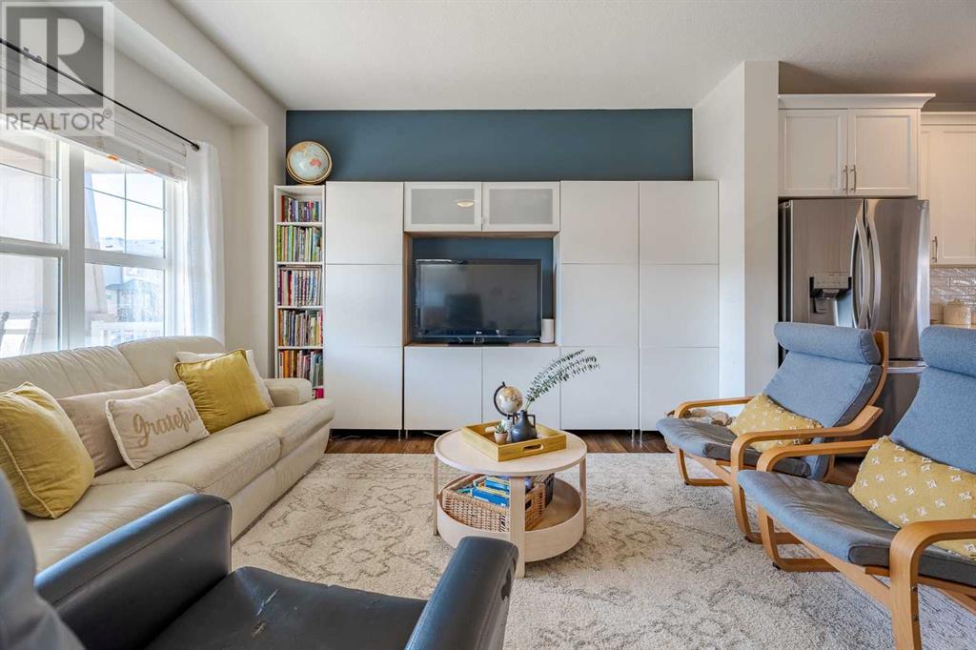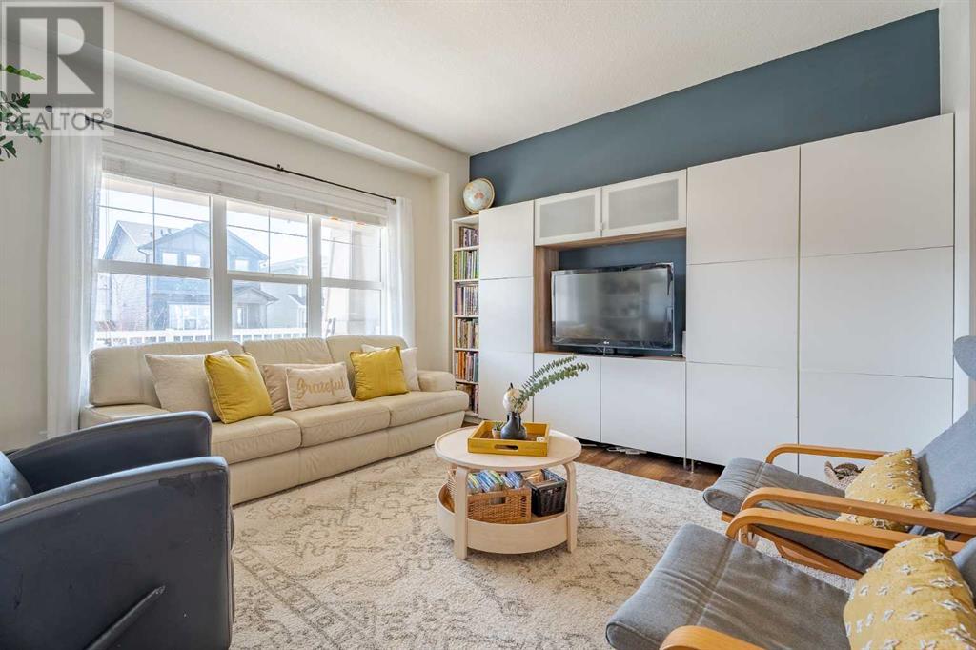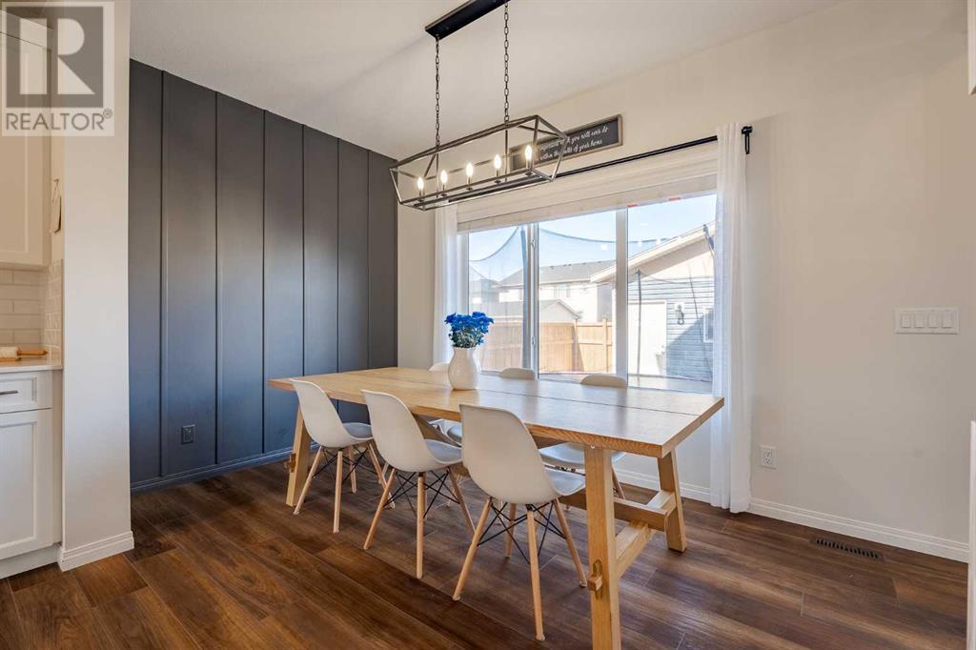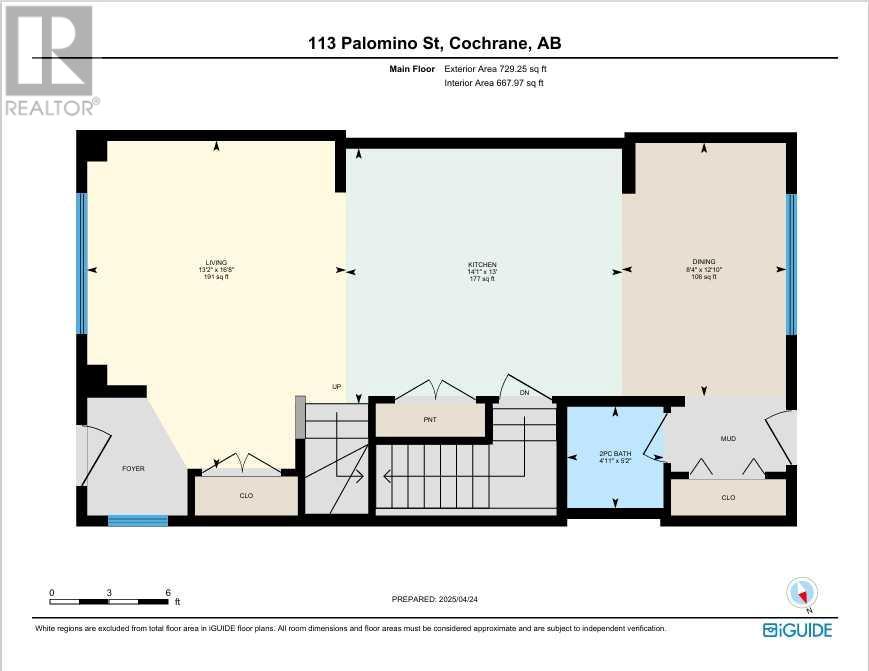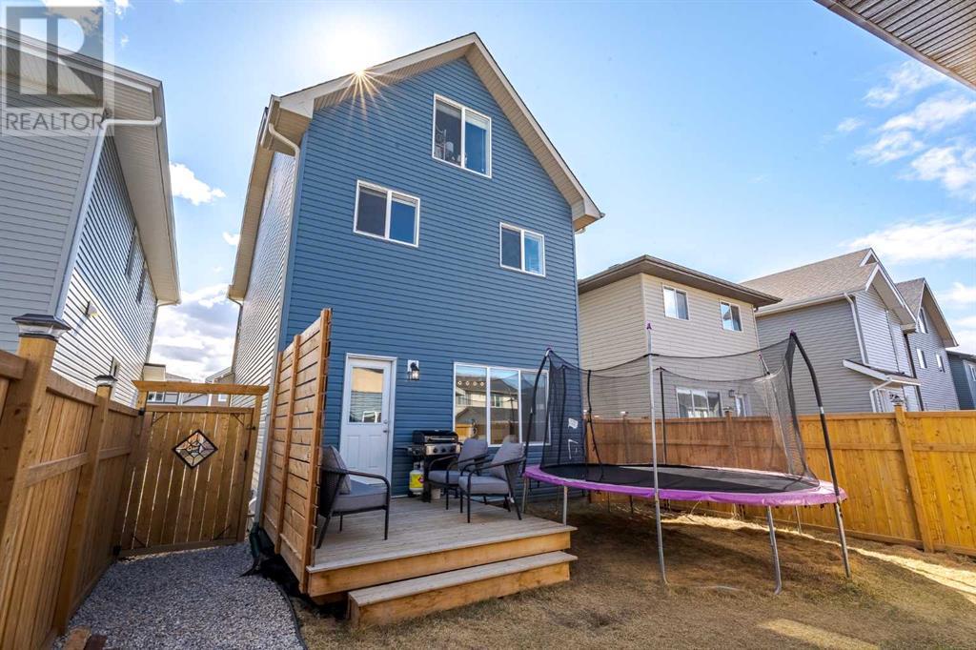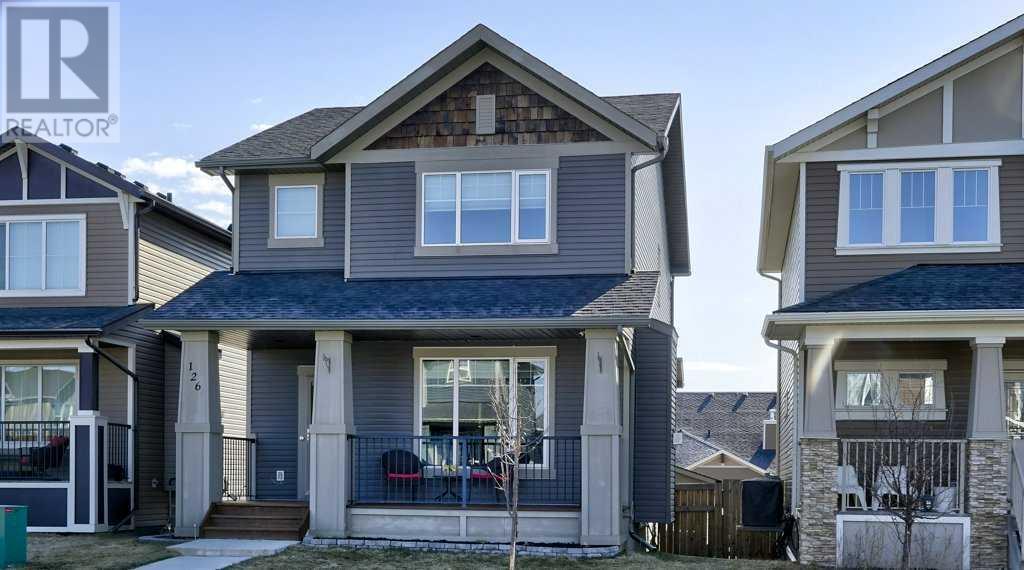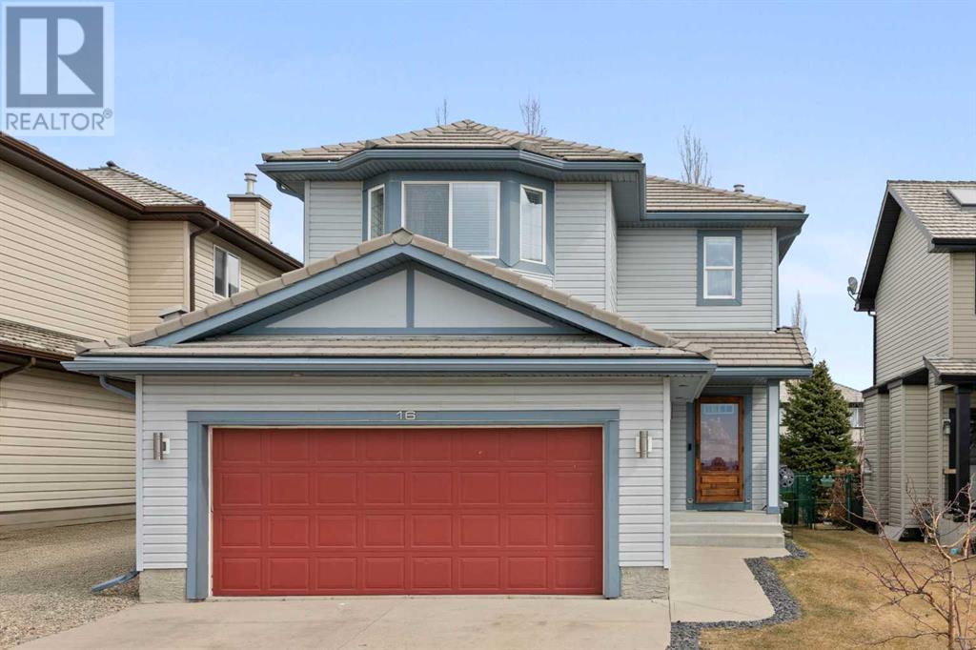**OPEN HOUSE Saturday April 26 & Sunday April 27 from 1pm – 3pm** Welcome to this beautifully designed 3-bedroom, 3.5-bath detached home in the inviting community of Heartland, Cochrane. With over 2,000 square feet of finished living space and a flexible layout that suits a wide range of lifestyles, this home blends comfort, practicality, and room to grow. Inside, you’ll find a bright, open-concept main floor that features a stylish kitchen with stainless steel appliances and crisp white cabinetry, flowing into a dining area and cozy living room—all tied together by rich vinyl-plank flooring and large windows that let the light in. Upstairs you will find the three bedrooms which are generously sized, including the primary with its own ensuite and walk-in closet. The standout feature here is the third-floor loft—a versatile bonus space that could be used as an office, additional bedrooms, or a big family room where everyone can spread out – complete with a full bath. The basement is partially finished and perfectly livable as is, with the option for the next owner to personalize it further with just a bit of work. Outside, a double detached garage adds convenience, and the fully fenced West-facing backyard has a beautiful deck that is great for gathering or relaxing while enjoying the sunshine all day long. Heartland is one of Cochrane’s most family-friendly communities, known for its quiet streets, mountain views, and easy access to nature. Whether you're walking the nearby trails, taking the kids to the park, or enjoying a coffee at the local café, life here moves at a pace that feels just right. With local schools, shopping, and a quick drive into Calgary, it’s a community that truly supports both lifestyle and connection. (id:58665)
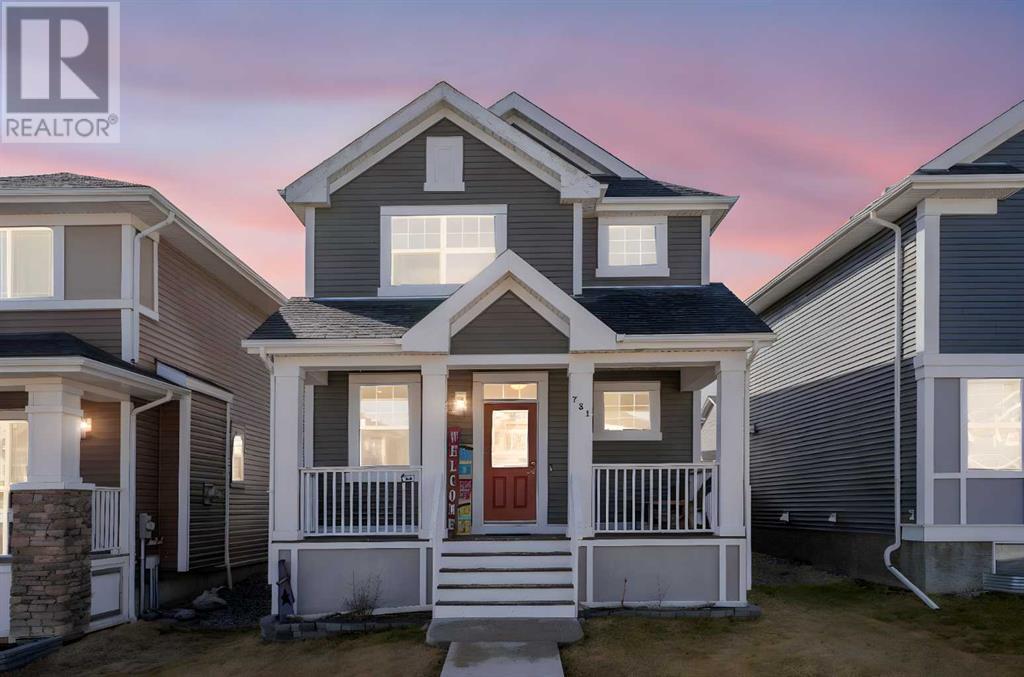 New
New
751 River Heights Crescent
River HeightsCochrane, Alberta


