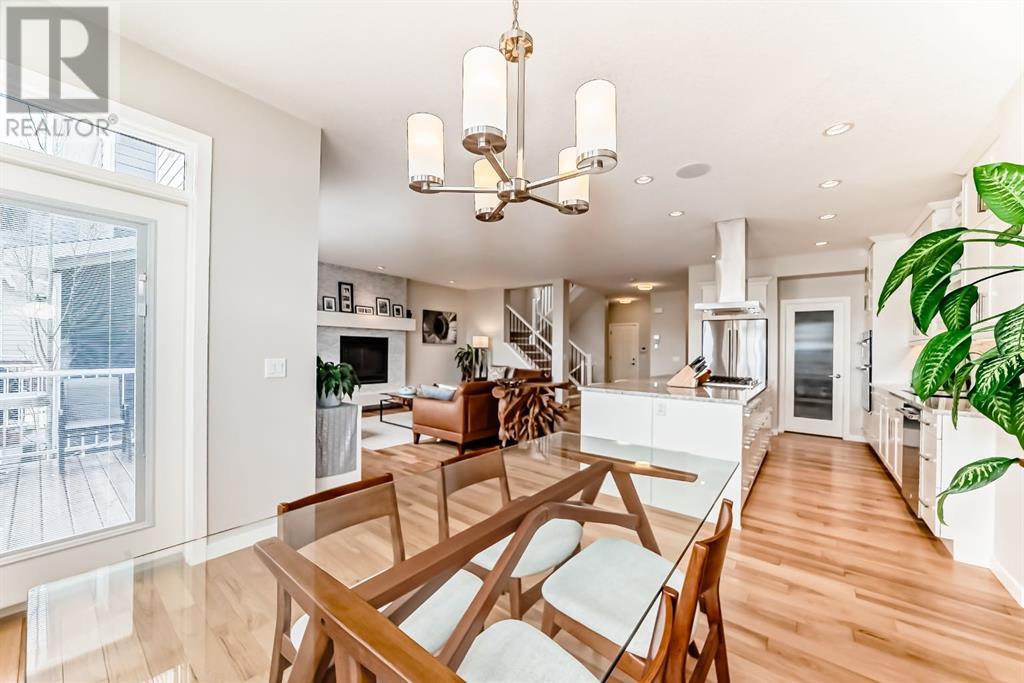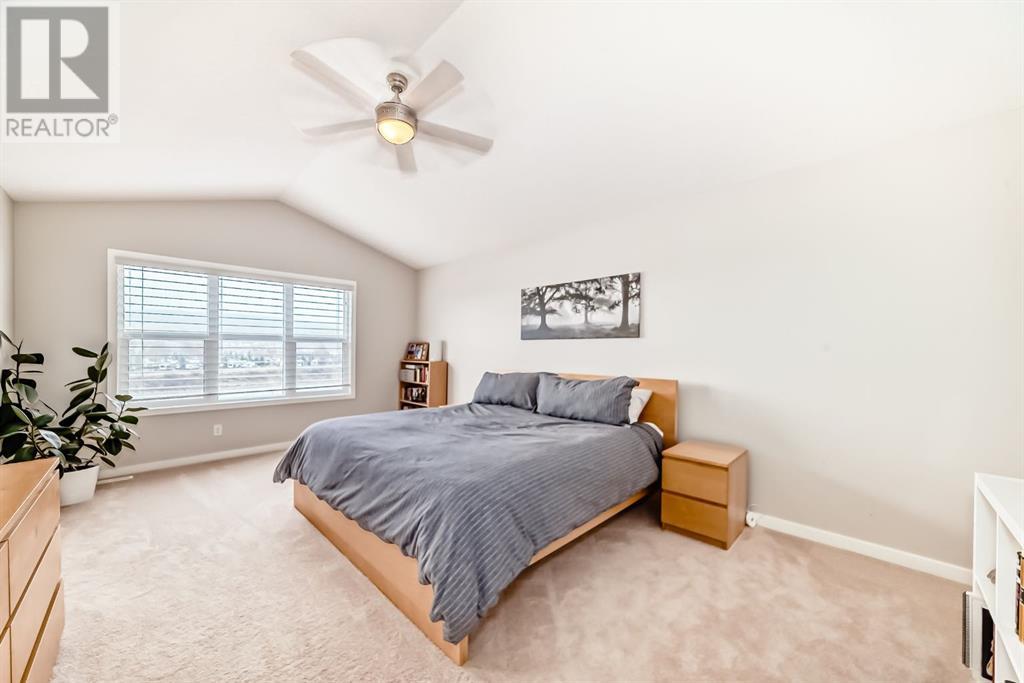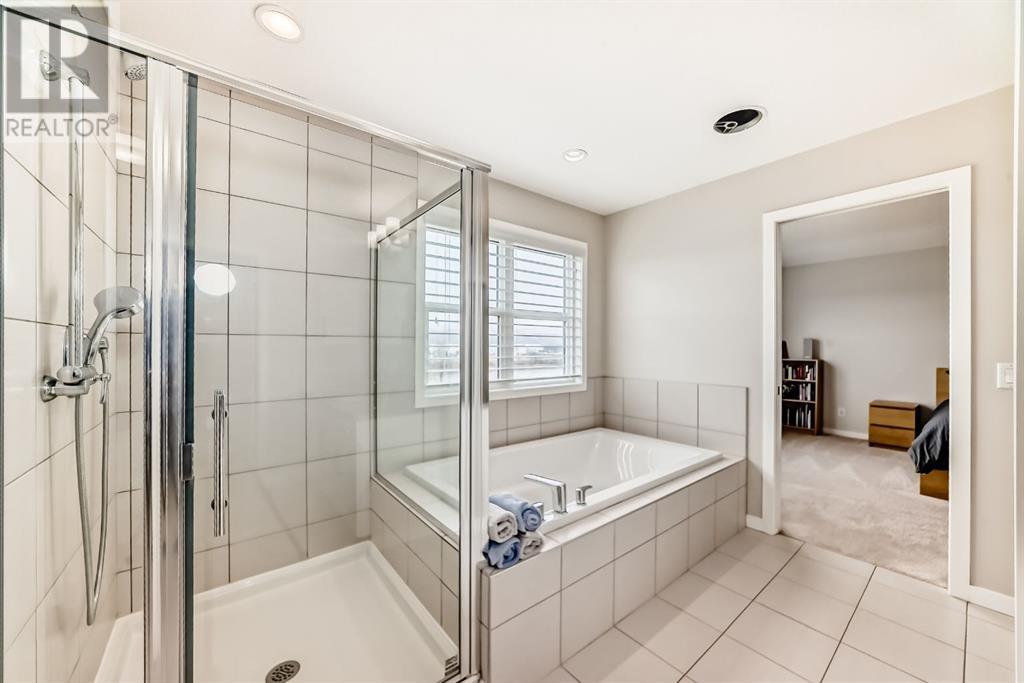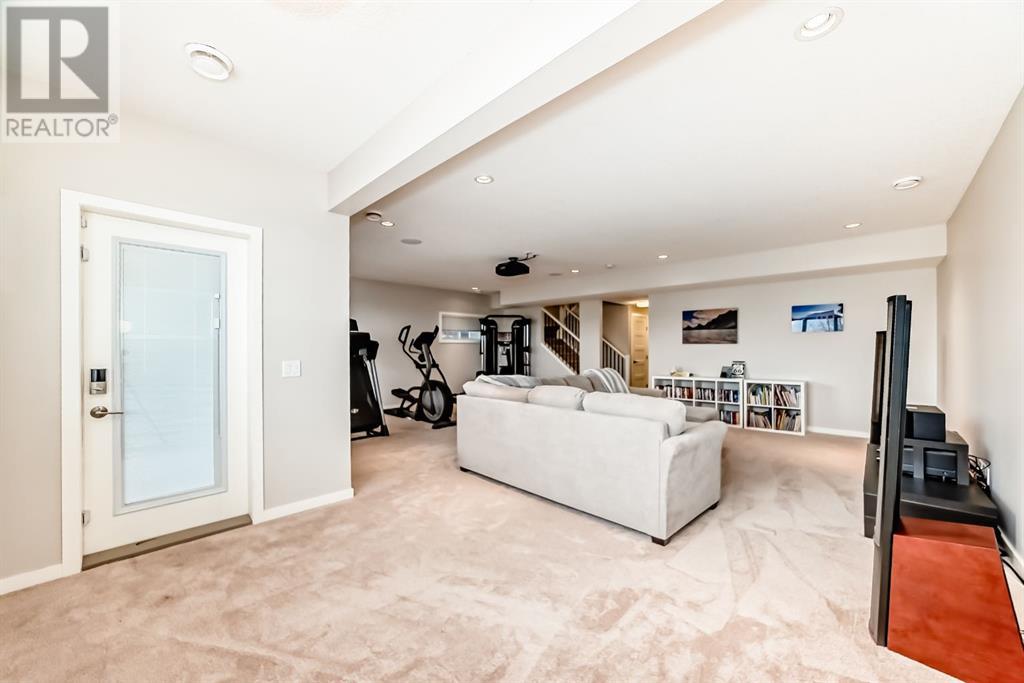Step into contemporary luxury with this stunning customized home, perfectly positioned on the edge of the Bow River. With expansive views and thoughtful design, this home offers a sought-after lifestyle in one of Cochrane most popular neighbourhoods. Every detail has been considered—from the oversized garage with a bonus car lift, to the open-concept kitchen featuring a gas cooktop, built-in wall ovens, and streamlined cabinetry that blends style with functionality. The heart of the home is built for both everyday living and stylish entertaining. The custom fireplace gives family and guests a cosy area to relax in the evenings while enjoying the beautiful views from the bright windows. Upstairs, soaring scissor vault ceilings create a sense of space and light, while large windows capture endless natural light and frame the riverfront views. Each room feels bright, fresh, and open, designed to connect you to nature while maintaining a modern aesthetic. The primary suite offers a massive area for a king sized bed while the stunning ensuite showcases dual vanities, dual closets, and an overall spa-like feel. The upper level laundry room adds extra convenience and the two extra bedrooms are bright and spacious. The bonus room can be used as flex space, perfect for a home office or a tv room.The fully finished walkout basement extends your living space with room to relax, watch a movie with the the built in projector, or enjoy a workout while soaking in the views, all with direct access to the river pathways and beautifully landscaped backyard. Whether it’s morning coffee on the patio or sunset views from your upper deck, this home invites you to slow down and soak it all in.Sleek. Sophisticated. Spacious. This is riverfront living at its best. (id:58665)
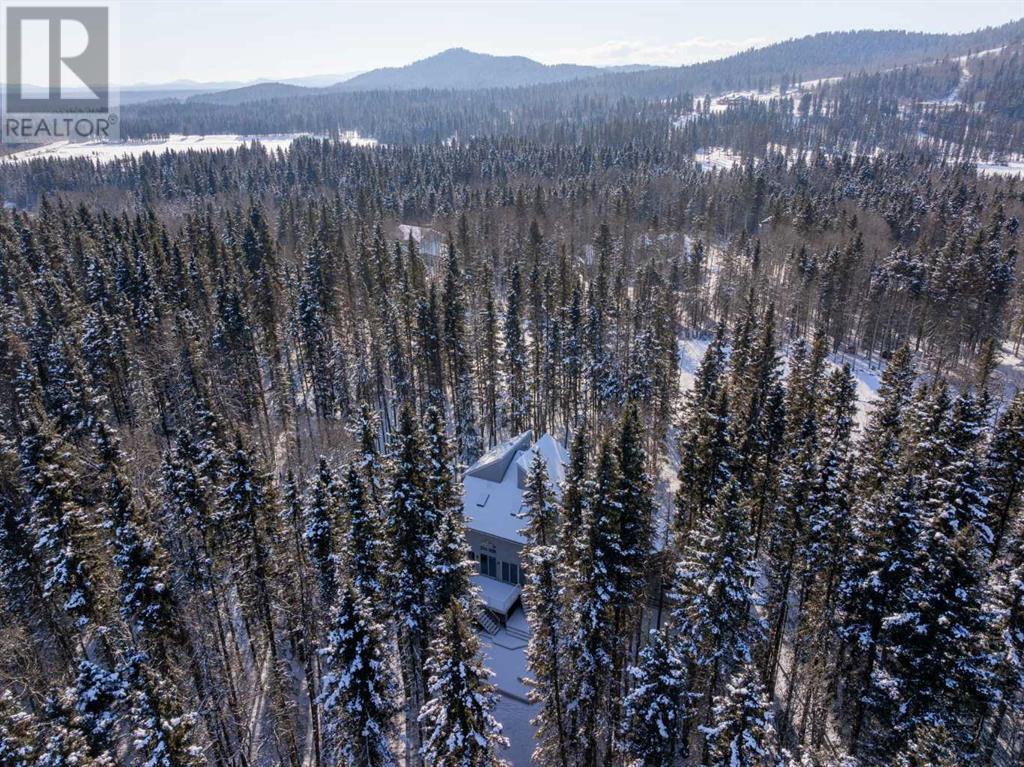 Active
Active
66 Moose Drive
Wintergreen_BCBragg Creek, Alberta









