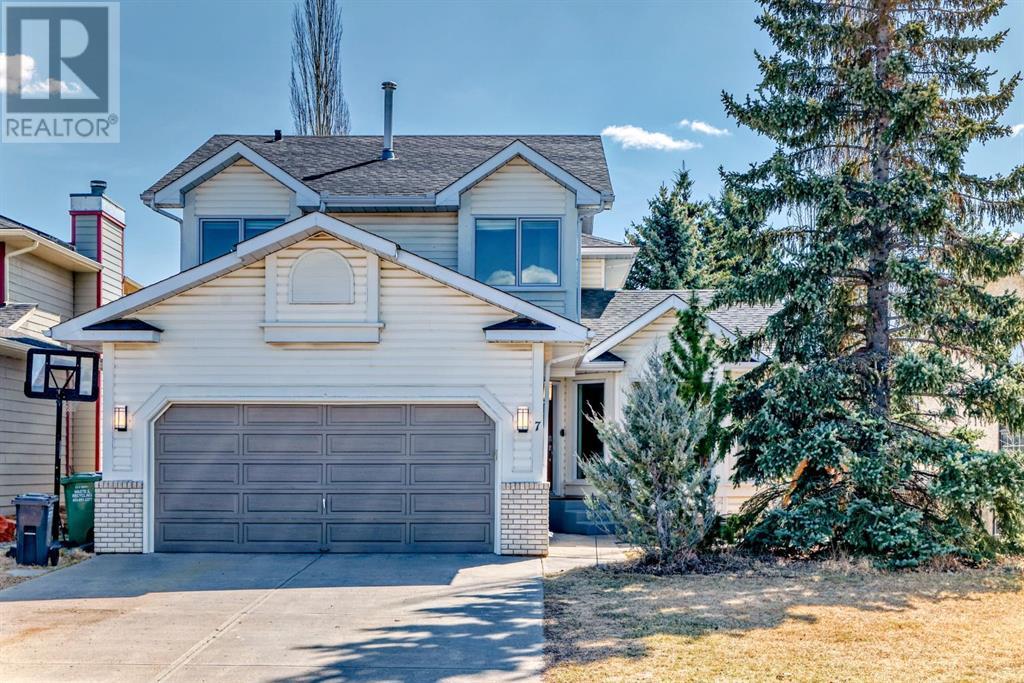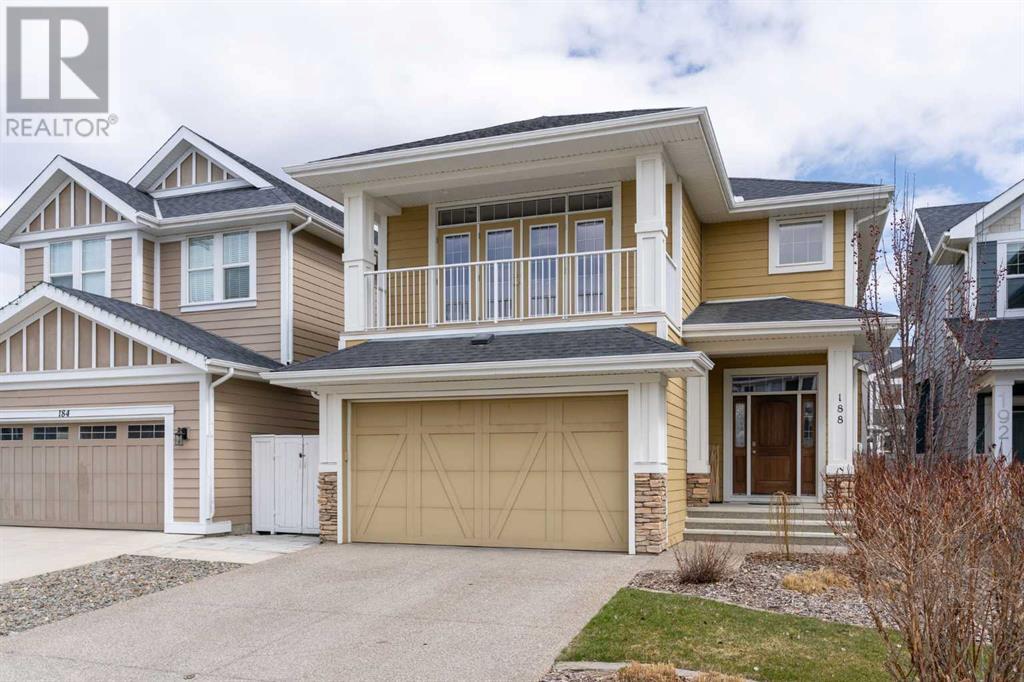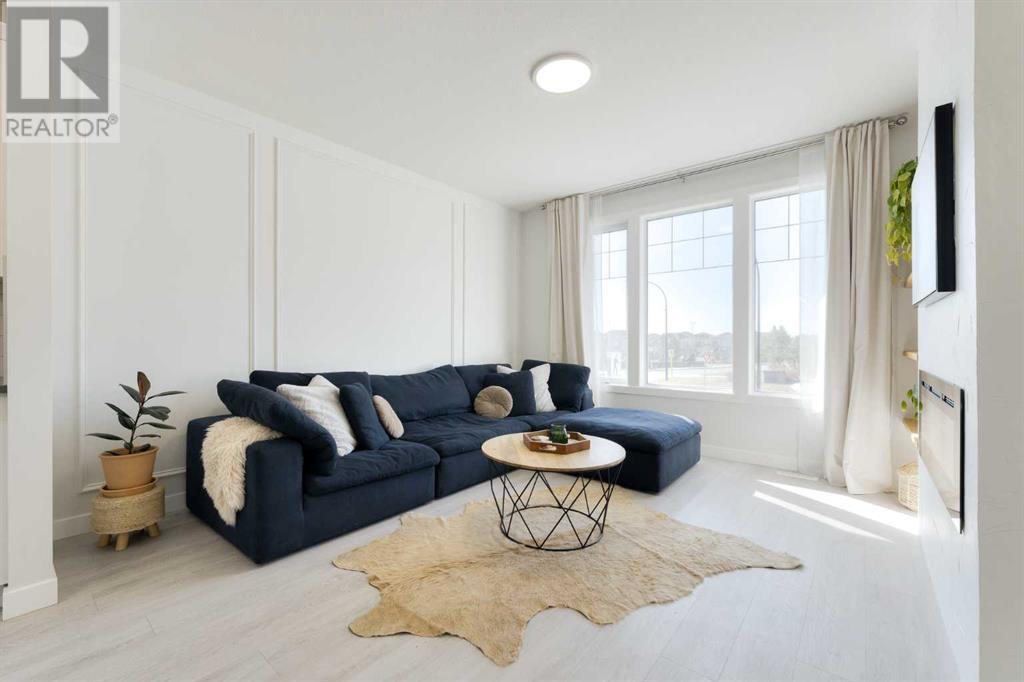Come explore this stunning home in Precedence! As you step inside, you're welcomed by a BUILT-IN BENCH in the foyer, leading into the bright and airy OPEN-CONCEPT main floor with 9FT CEILINGS. The kitchen is both stylish and functional, featuring STAINLESS STEEL APPLIANCES which include an INDUCTION STOVE/DOUBLE OVEN combo, a stunning TILE BACKSPLASH, QUARTZ COUNTERS and a BREAKFAST BAR with a large WALK-IN PANTRY. The living room offers a warm and inviting space with an electric FIREPLACE with a MANTLE, perfect for cozying up on cooler days. From the living room, step out onto the back DECK that spans the width of the house, complete with a privacy wall to take in the VIEWS OF COCHRANE or walk down the NEWLY INSTALLED STAIRS to the backyard. Upstairs, you’ll enjoy the BONUS ROOM, perfect for a relaxing movie night with family or watching the game with friends. There are three bedrooms including the Primary bedroom which boasts SCENIC VIEWS and offers an ensuite with a SOAKING TUB, DOUBLE VANITY, STAND ALONE SHOWER and a WALK-IN CLOSET. A 4pc guest bathroom and UPPER FLOOR LAUNDRY adds convenience to this space.The partially finished WALKOUT BASEMENT includes a 3-piece bathroom, a bedroom, equipped with electrical, and plenty of space for a family or Rec room off the back of the home. Additional features of this home include a DOUBLE ATTACHED GARAGE and a prime location close to the river, walking/biking trails, the Rec Centre, and just a short drive to town amenities. Don’t miss the opportunity to see this gorgeous home—book your showing today! (id:58665)
 New
New
10 Bow Place
Bow MeadowsCochrane, Alberta



