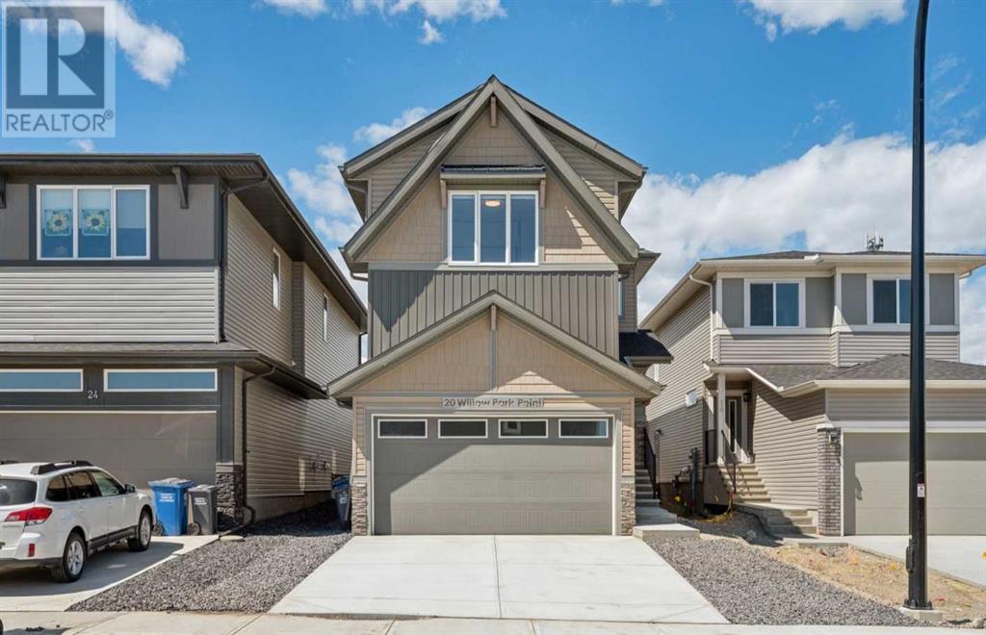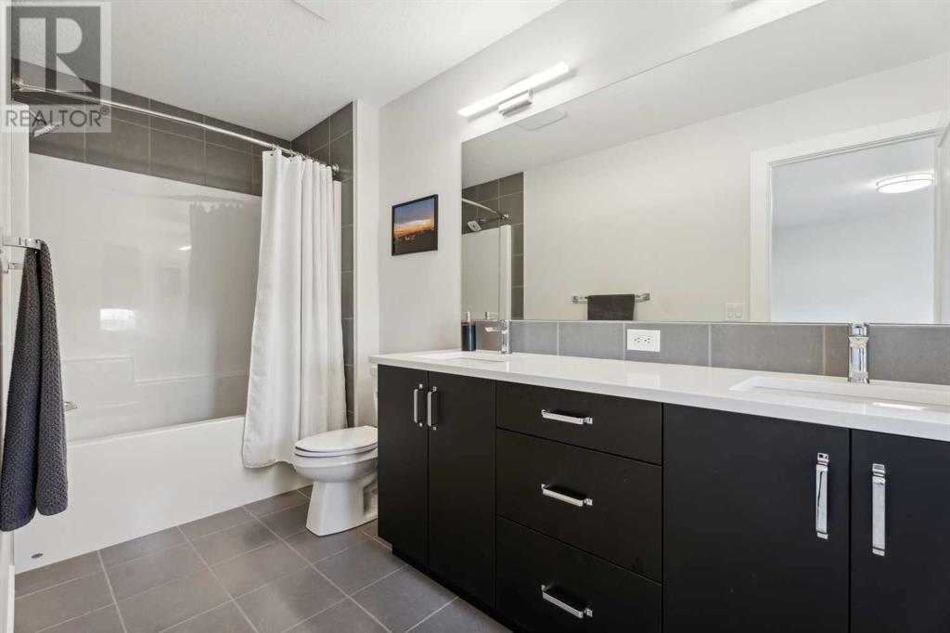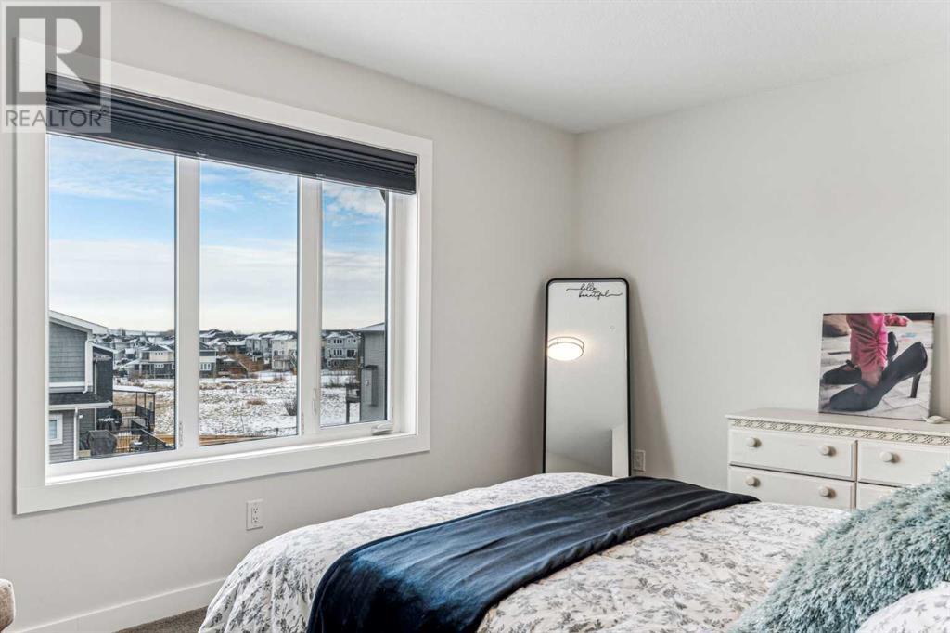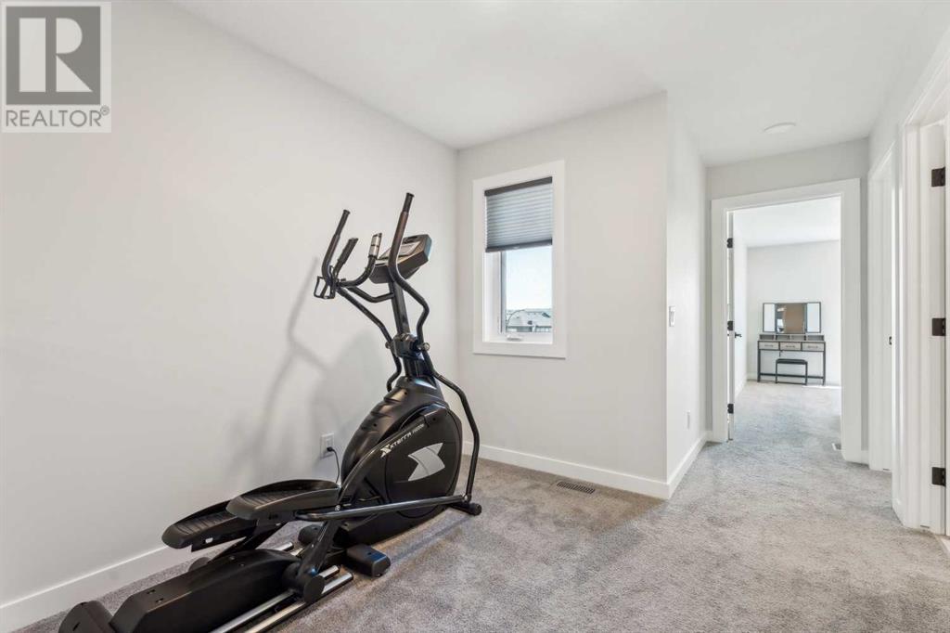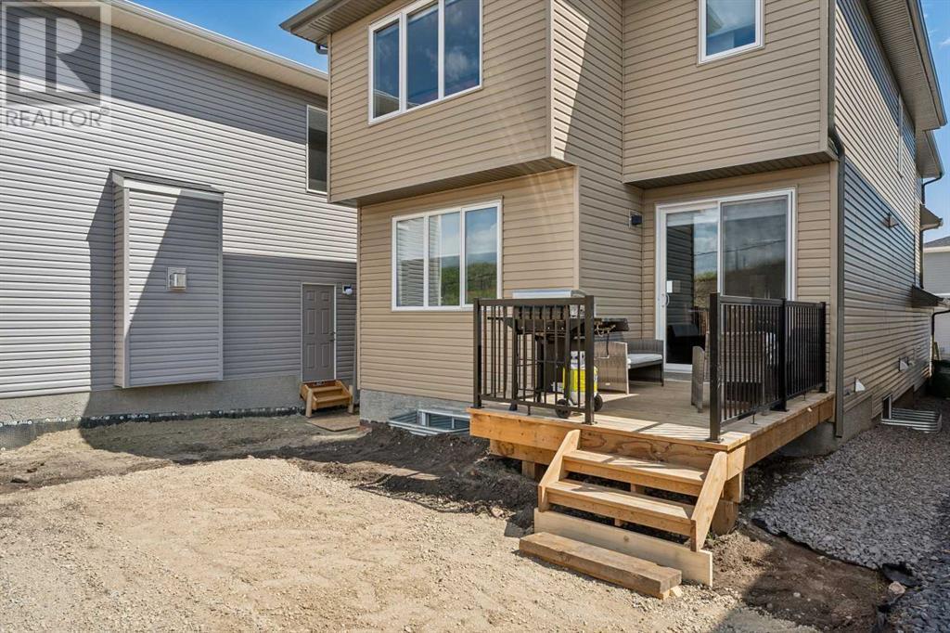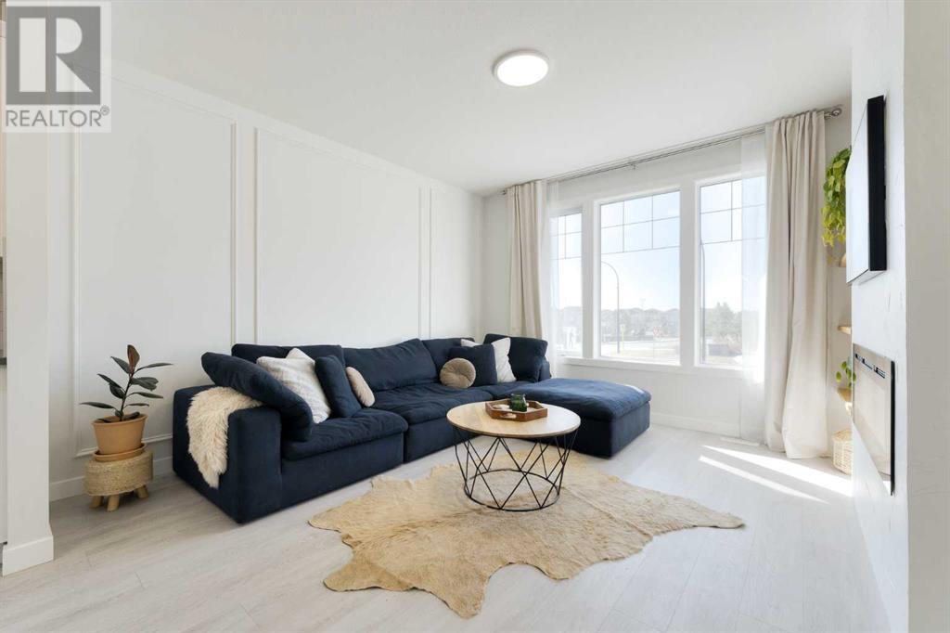A Modern Retreat in the Heart of Cochrane!Imagine coming home to a place that blends style, comfort, and convenience seamlessly. This stunning 4-bedroom + second floor den, 3.5-bathroom home, nestled in the heart of Cochrane, is the perfect space to create lifelong memories. With over 2500 sq. ft. of meticulously designed living space, this two-storey gem is move-in ready, offering modern elegance and thoughtful details at every turn.Step through the front door and into a beautifully designed black-and-white kitchen—a showstopper with gleaming quartz countertops, sleek cabinetry, and stylish finishes. Whether you're cooking up a gourmet meal or gathering with loved ones, this space was built for both function and beauty.Upstairs, a cozy den overlooks a peaceful green space, making it the perfect retreat for a home office, reading nook, or creative escape. Each bedroom is a haven of relaxation, designed to offer comfort and privacy for family and guests alike.The professionally finished basement provides even more room to live, work, and play. Whether you dream of a home theater, a games room, or a guest suite, this flexible space is ready to adapt to your needs.Location matters, and this home delivers. Schools, picturesque parks with playgrounds, and endless walking and biking trails are all just moments away, ensuring a lifestyle that balances urban convenience with the beauty of nature.This home isn’t just move-in ready, it’s waiting for you to make it your own. Don’t miss out on this incredible opportunity—schedule your private tour today and experience the best of Cochrane living! Let's make YOUR dreams… Realty! (id:58665)
 New
New
10 Bow Place
Bow MeadowsCochrane, Alberta
