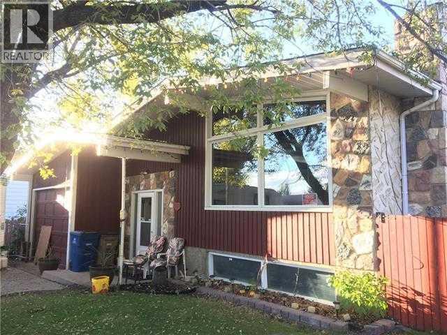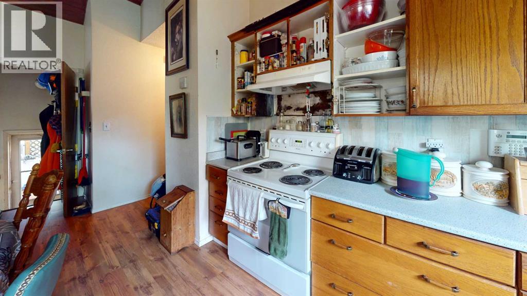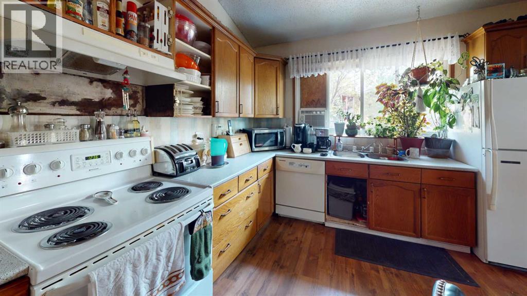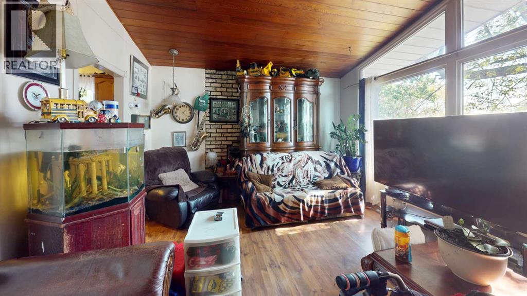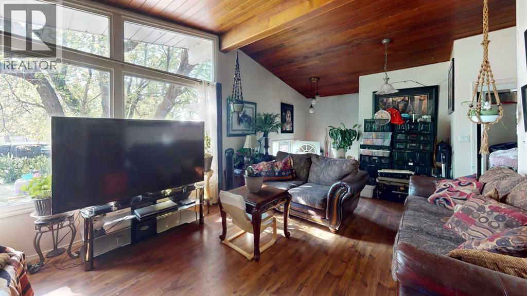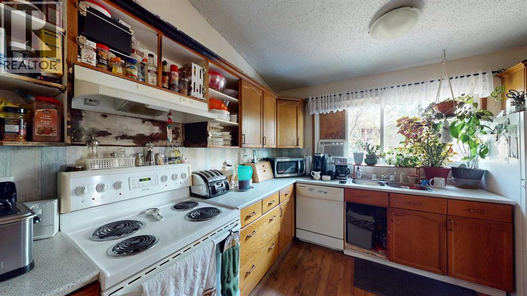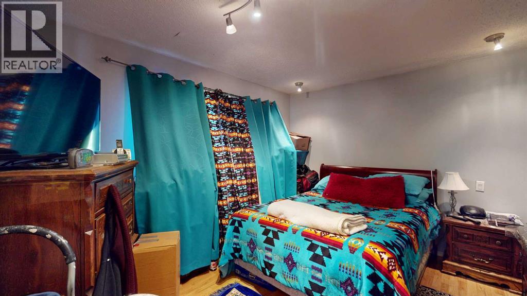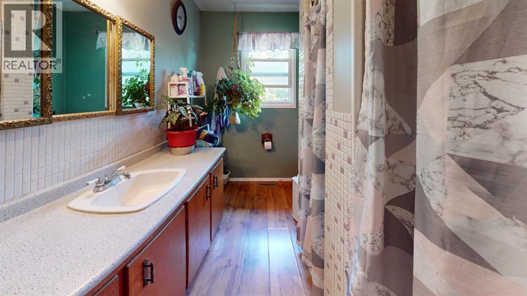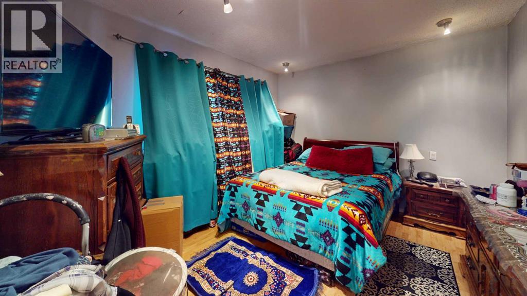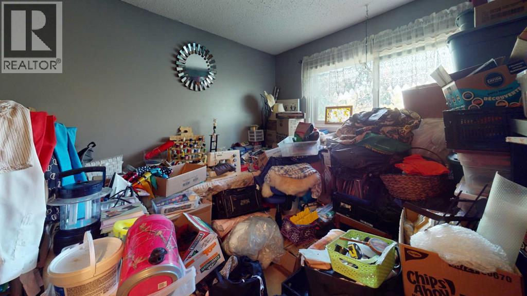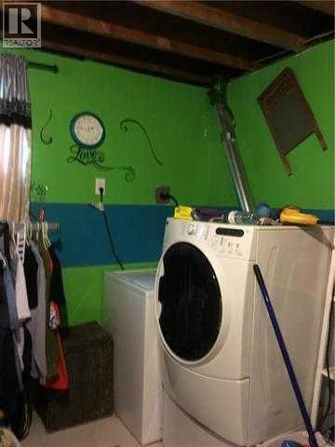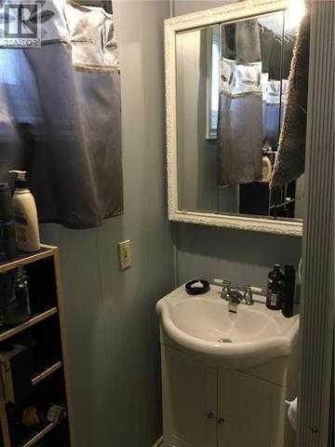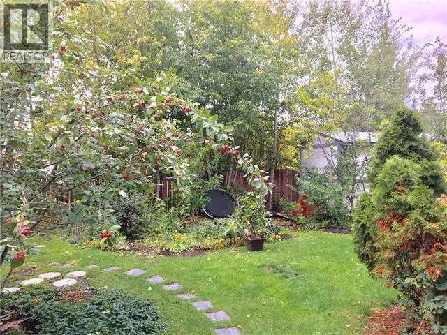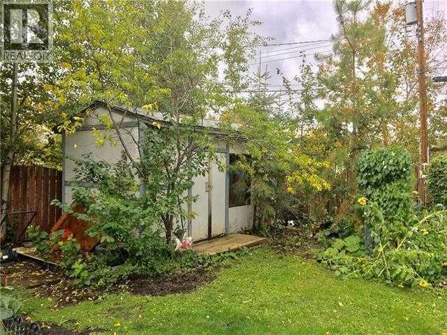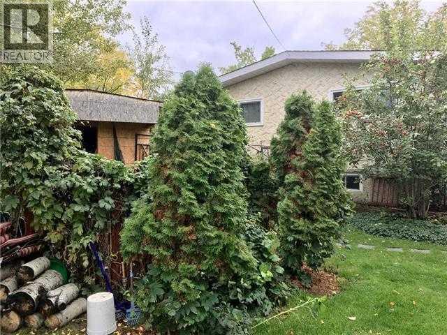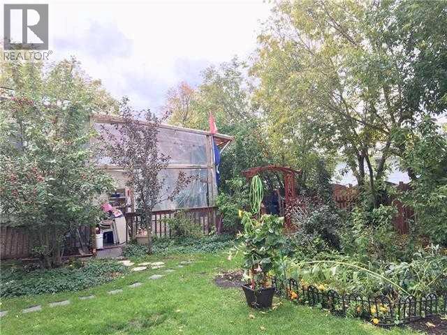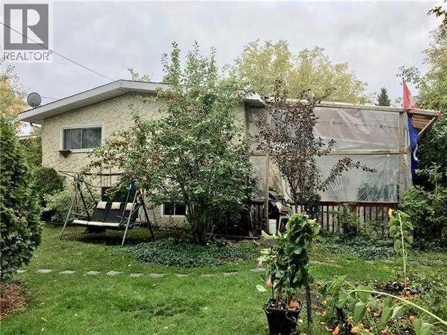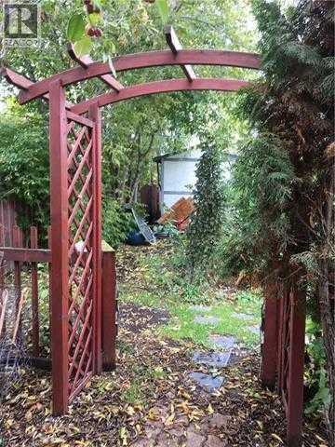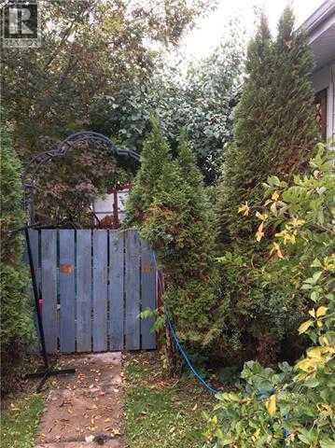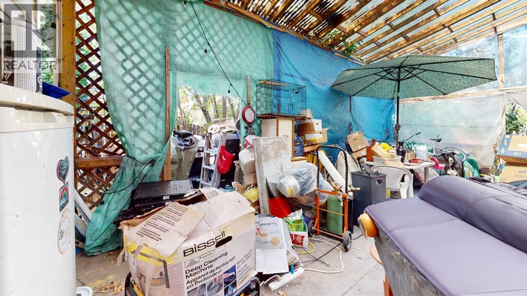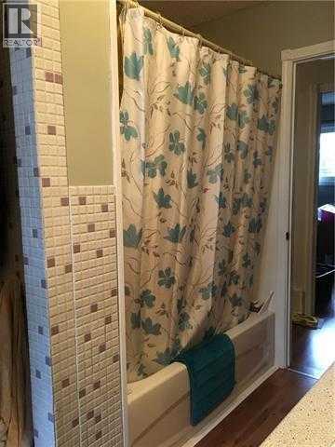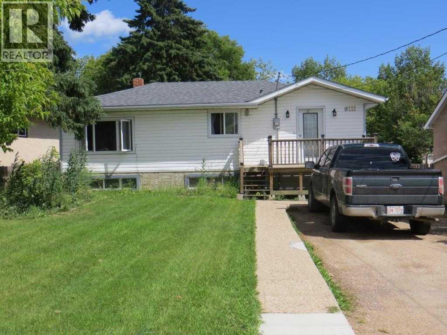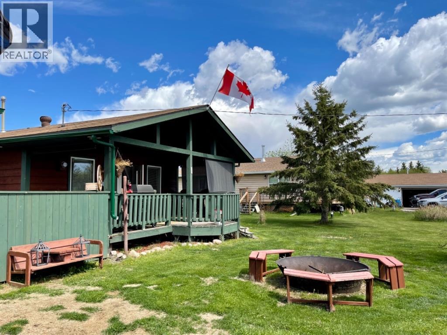Affordable bi-level home in Lac La Biche! This functional property offers convenience with its close proximity to schools, the college, hospital, and downtown amenities. The main floor welcomes you with a bright living room featuring a vaulted, wood-finished ceiling and large windows that fill the space with natural light. Upstairs you’ll find 3 bedrooms and a spacious 4-piece bathroom with tub/shower. The basement includes 3 additional bedrooms, a bathroom with a stand-up shower, and partially finished rooms that provide flexibility—perfect for customizing to your needs or creating more income space. Outside, enjoy a fenced backyard complete with a cement patio, two storage sheds, garden space, fruit trees, and a fire pit—ideal for outdoor living. The attached single-car garage offers both a man door to the patio and a bay door leading to the cement driveway. Convenient sidewalks with street lighting connect you to downtown, playgrounds, and more. Recent updates include shingles (2021) and some landscaping. (id:58665)
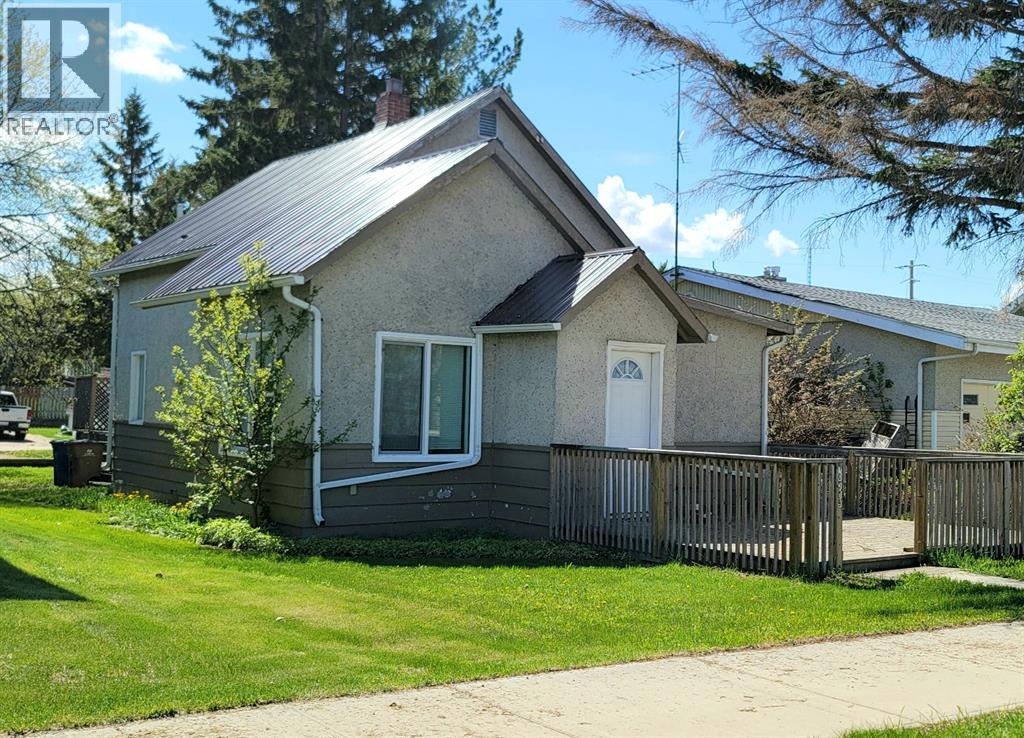 Active
Active
10319 Churchill Drive
Lac La BicheLac La Biche, Alberta
