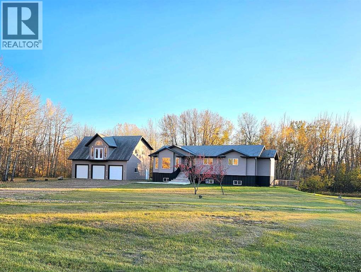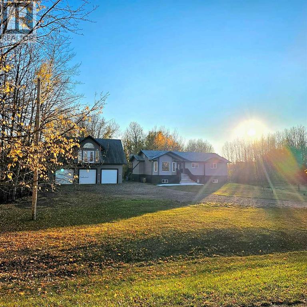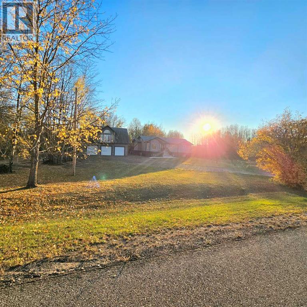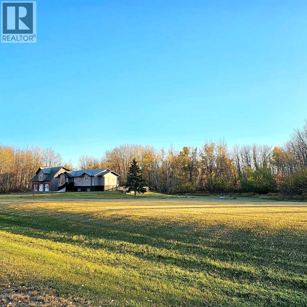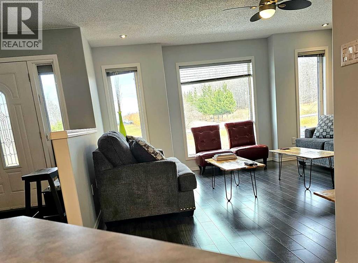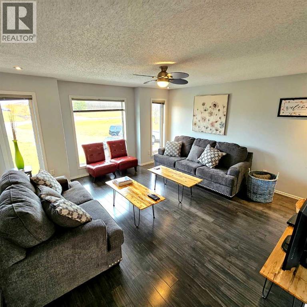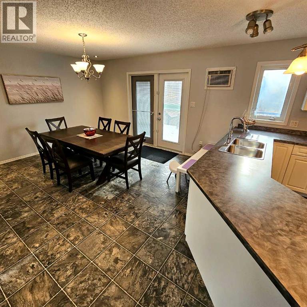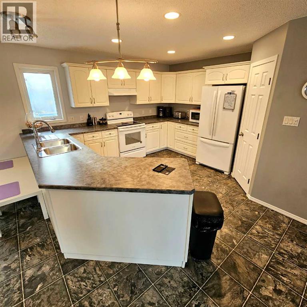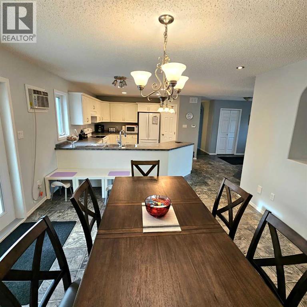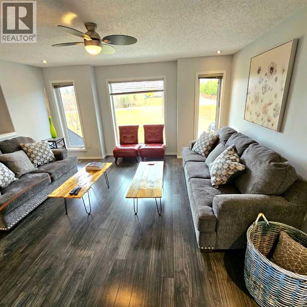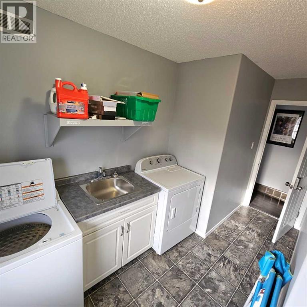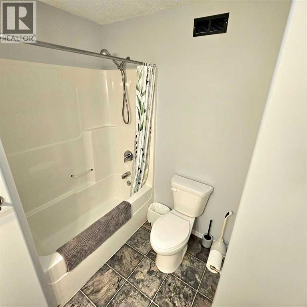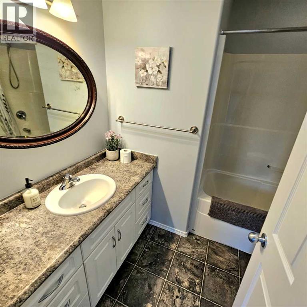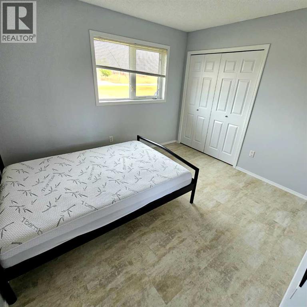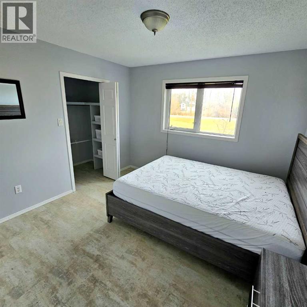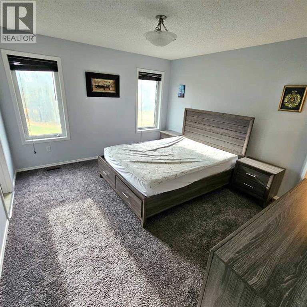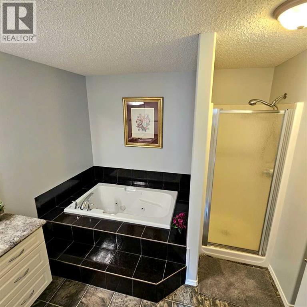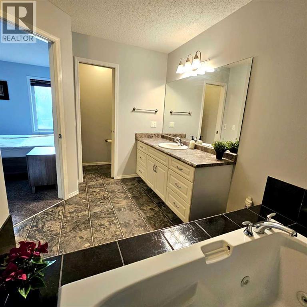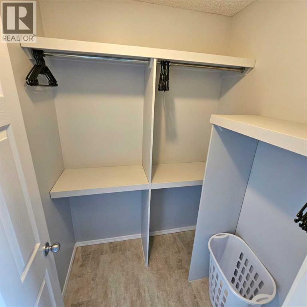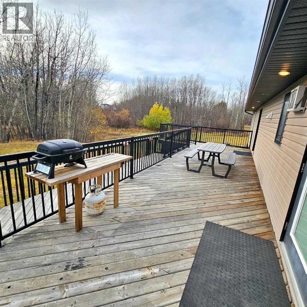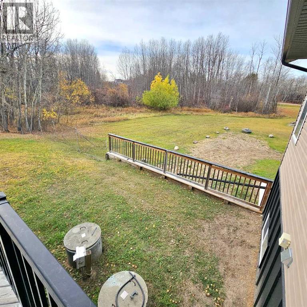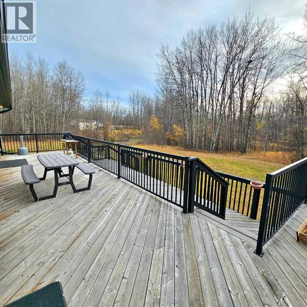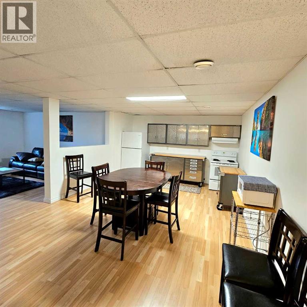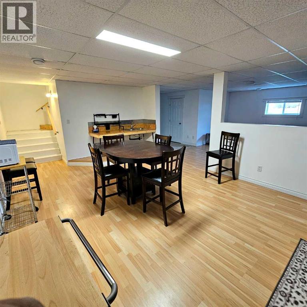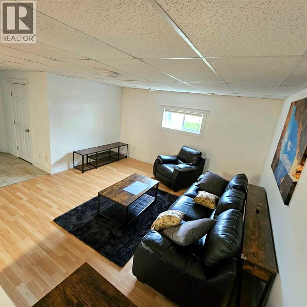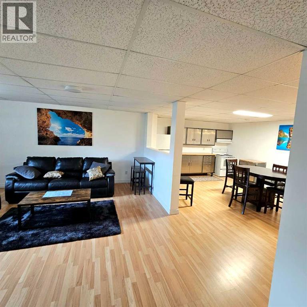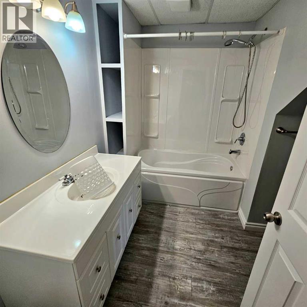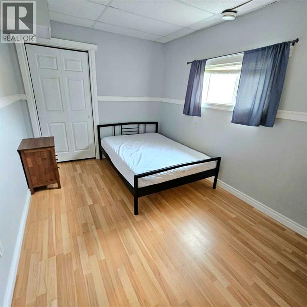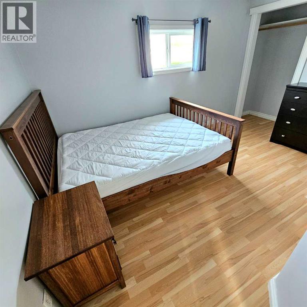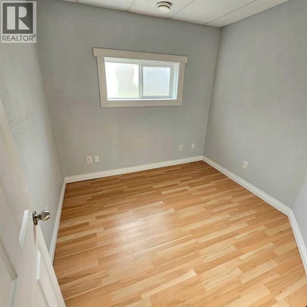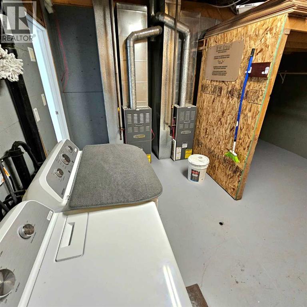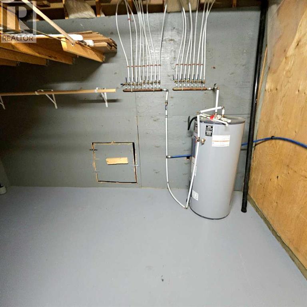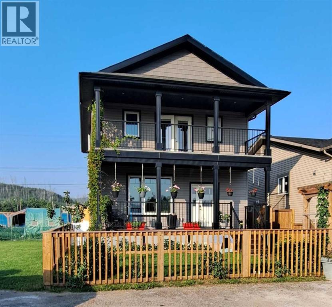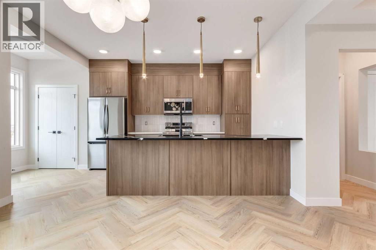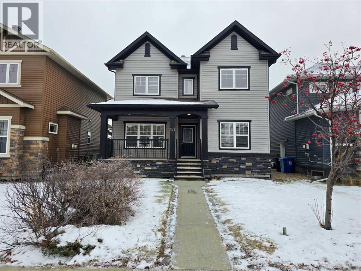Welcome to this stunning 5-bedroom, 3-bathroom bungalow nestled on a sprawling 3.6-acre lot in the highly sought-after Lakeview Estates of Lac La Biche, Alberta. This property offers a unique blend of tranquility, convenience, and potential.Upon entering, you will find an inviting layout featuring three spacious bedrooms on the main floor, perfect for family living. The master bedroom boasts a generous ensuite bathroom, ensuring a private retreat. In addition, the lower level encompasses two additional bedrooms, complete with a kitchenette and a separate entrance, offering the potential for an income suite or a private space for guests.The exterior of this remarkable home features a large two-tier rear deck, ideal for outdoor entertaining and enjoying the natural surroundings. The beautifully landscaped yard, which includes a fire pit area, is perfect for gatherings. Additionally, the property includes an impressive 26×38 three-car garage, providing ample storage and workshop space. A two-bedroom suite is already framed in the garage and awaits your finishing touches, presenting an excellent opportunity for additional rental income or accommodating guests. Both potential suites do not completely comply with "legal suite" status, but would not take much to get compliance.Located close to a picturesque golf course, a provincial park, and a convenient boat launch to Lac La Biche Lake, this property caters to those seeking an active lifestyle in nature's embrace.With its spacious living areas, ample outdoor space, and income potential, this bungalow in Lakeview Estates is a perfect family home or investment opportunity. Don’t miss your chance to own a slice of paradise in Lac La Biche! (id:58665)
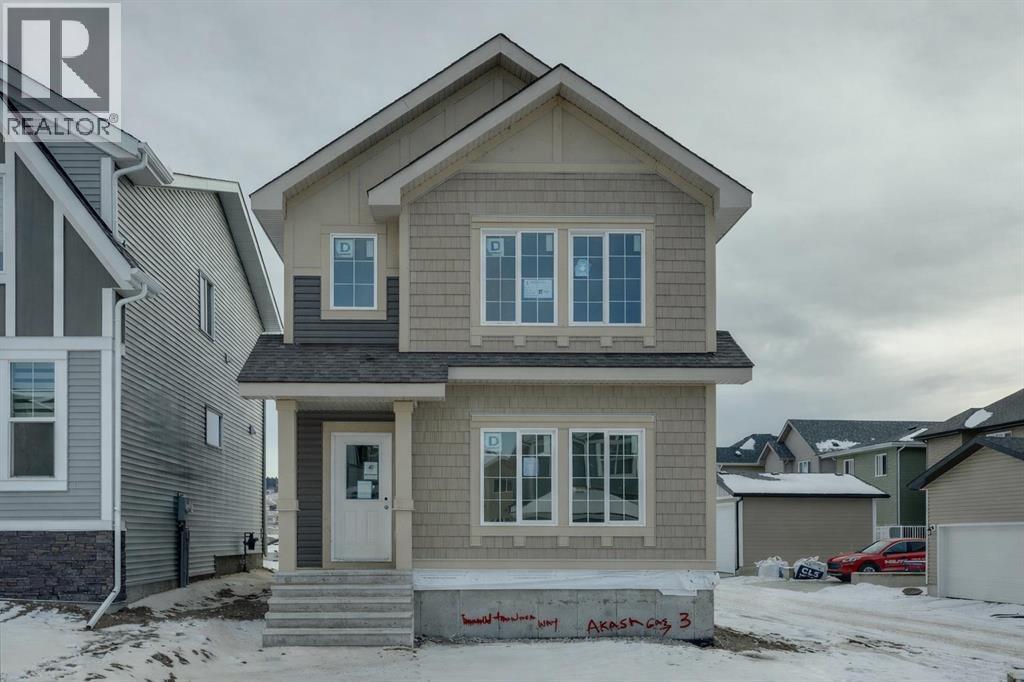 New
New
3 Appaloosa Way
HeartlandCochrane, Alberta
