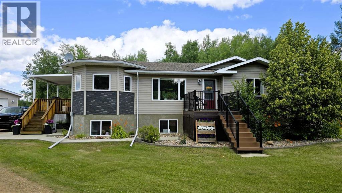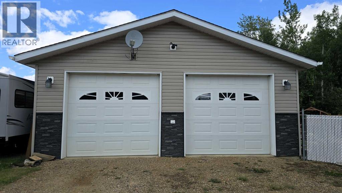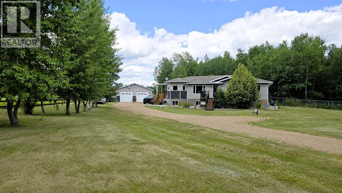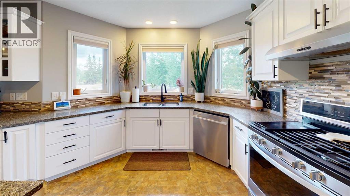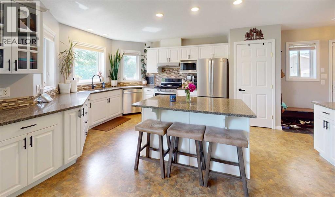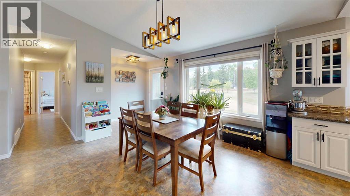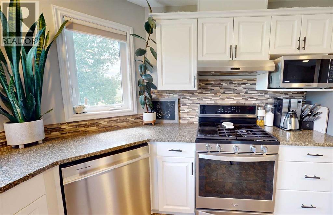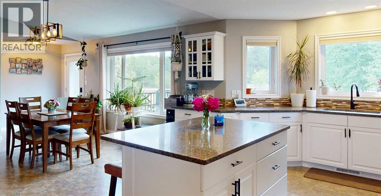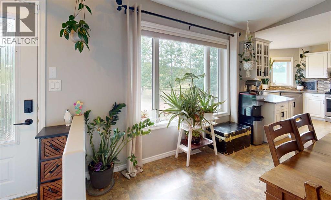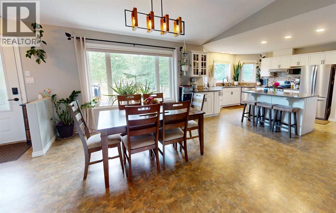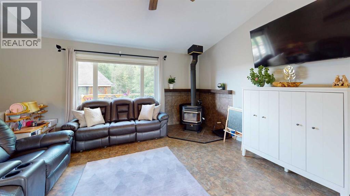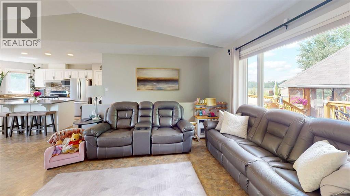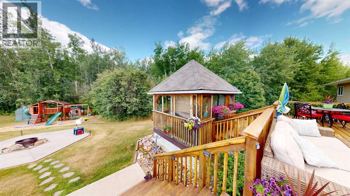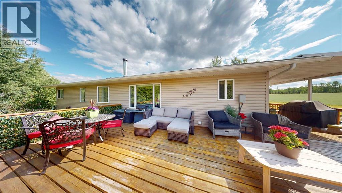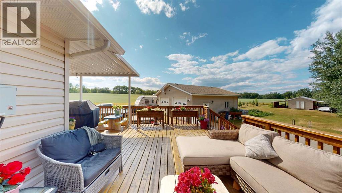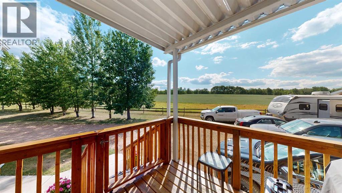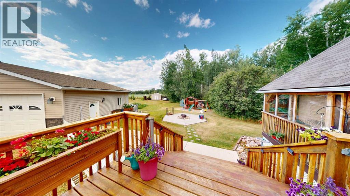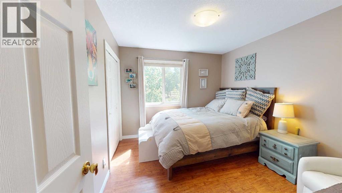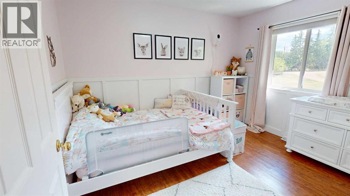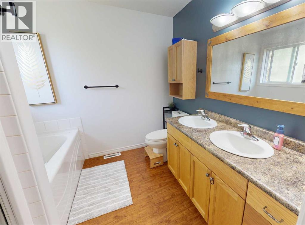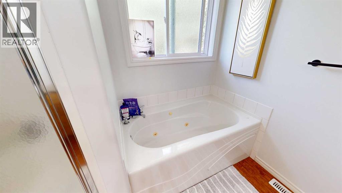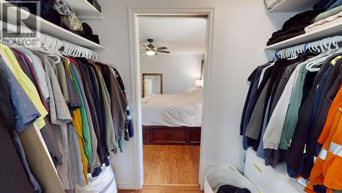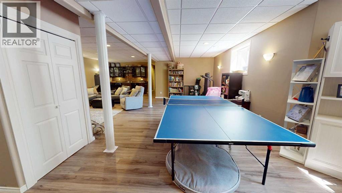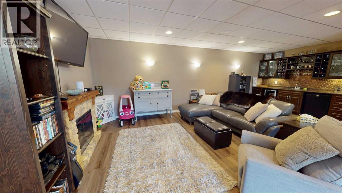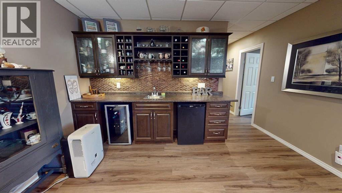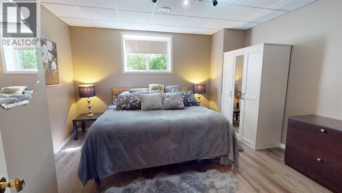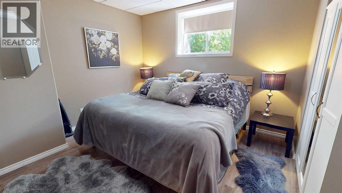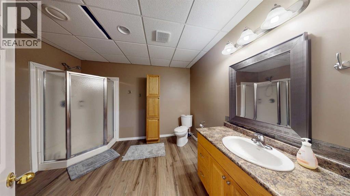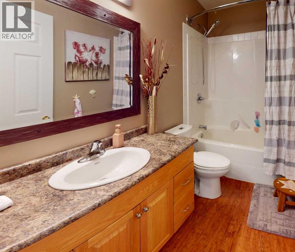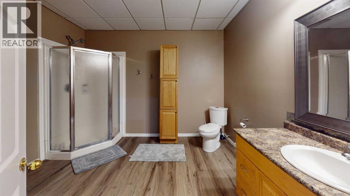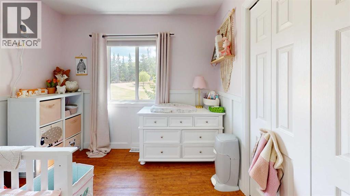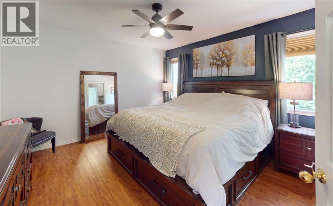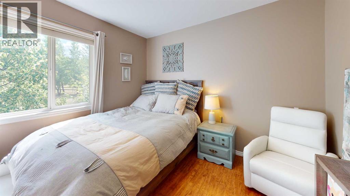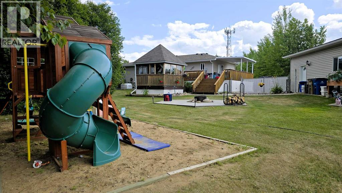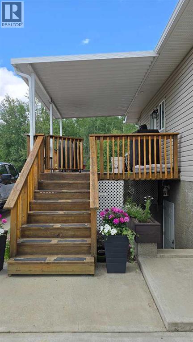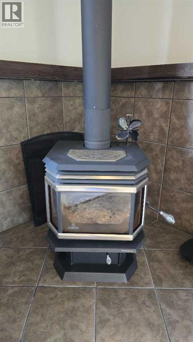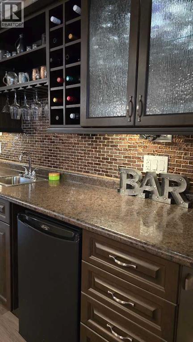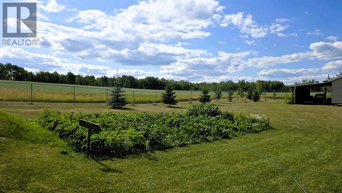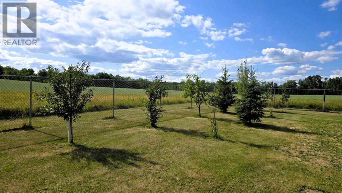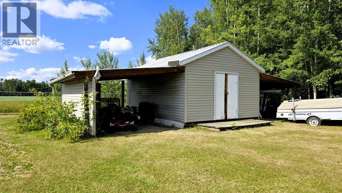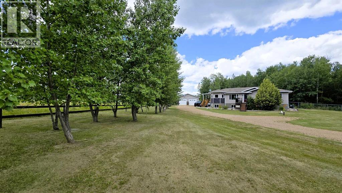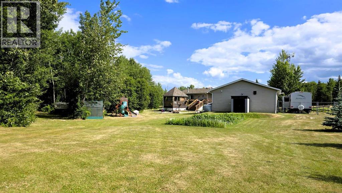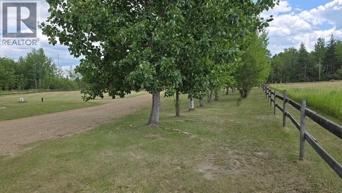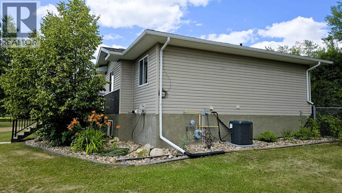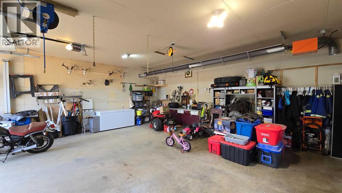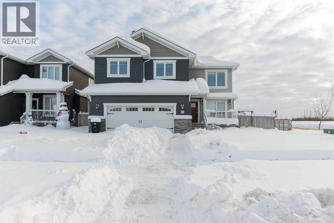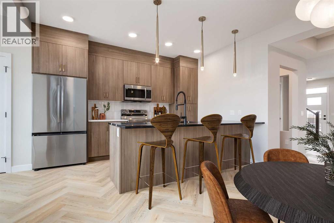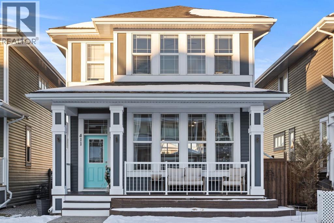Location, Location, Location! Looking for the charm of acreage living without sacrificing the convenience of town amenities? Welcome to Lac La Biche West, where this beautifully maintained property offers the best of both worlds. Step inside to an immaculate, fully finished home with an open-concept layout, bathed in natural light and warm tones. The cozy living room features a woodstove—perfect for relaxing evenings—and flows seamlessly into the kitchen, which boasts stainless appliances including a gas stove, a pantry, a central island, and stunning quartz countertops ideal for the home chef. Downstairs, the spacious basement is thoughtfully designed for both entertaining and functionality. There’s plenty of room for a home gym, game area, movie nights, and a striking wet bar. You’ll also find a fourth bedroom and a full bathroom, with the laundry area conveniently relocated here (though hookups still exist on the main floor in the half-bath off the entry, if preferred). Outside, the features continue to impress. A 28' x 30' heated and insulated garage, a 16' x 20' shed with lean-tos on each side, concrete walkways, and a private firepit area create a backyard oasis. Enjoy your mornings or evenings under the covered deck, in the hot tub beneath a solid gazebo, or soaking up the sun on the open deck. The backyard is fully enclosed with a chain-link fence—ideal for kids and pets, plus it keeps the deer out of the garden and many fruit trees. Best of all, this acreage is connected to municipal water and sewer, eliminating the need for well maintenance or septic hauling. This is your chance to enjoy peaceful country living with all the modern conveniences. Don’t miss it! (id:58665)
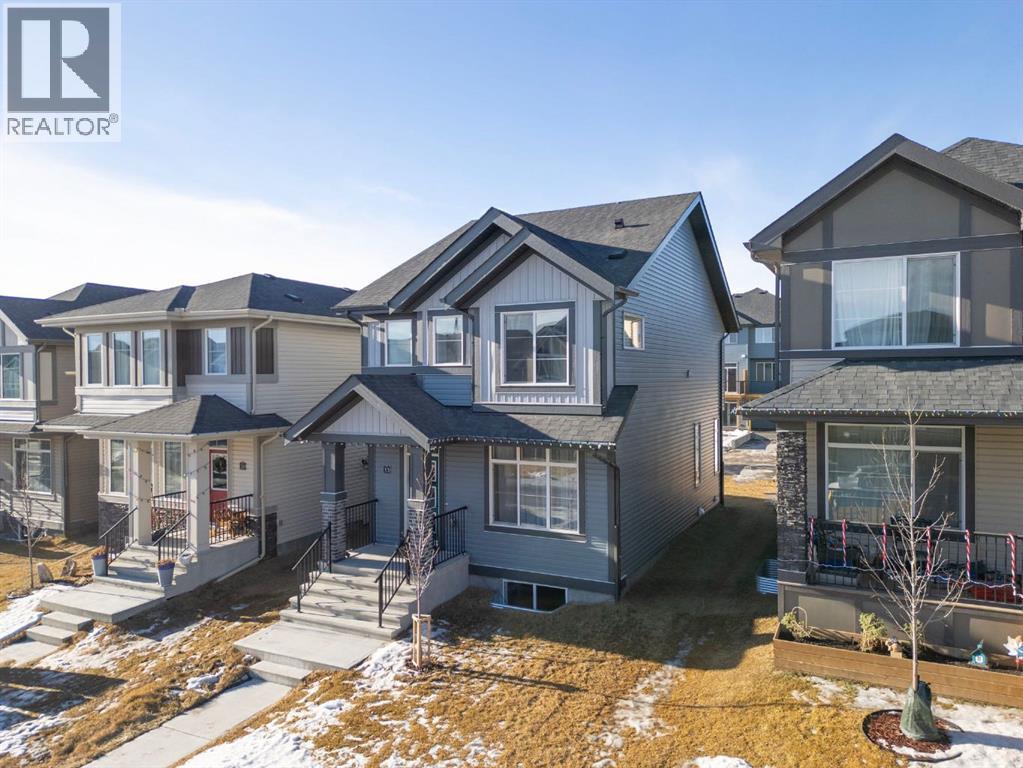 New
New
33 Shale Avenue
GreystoneCochrane, Alberta
