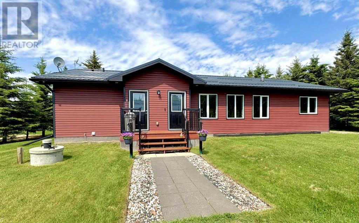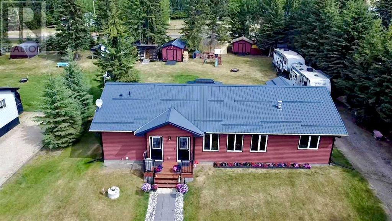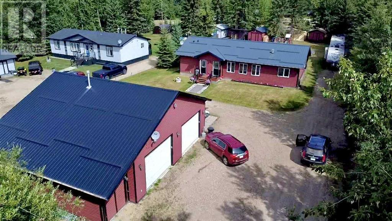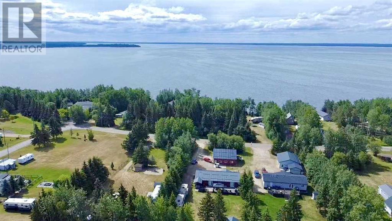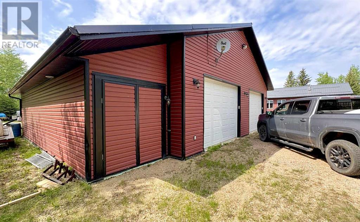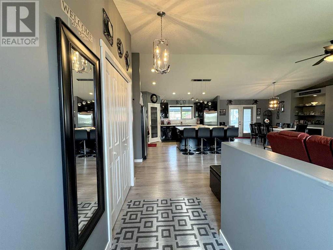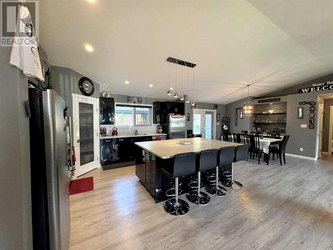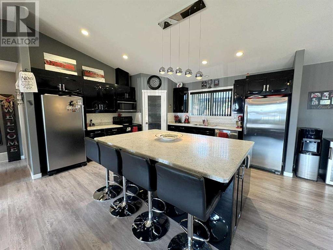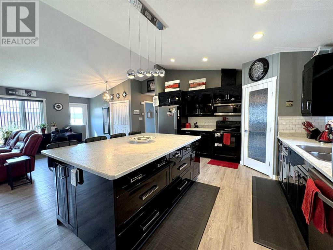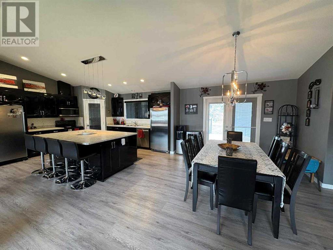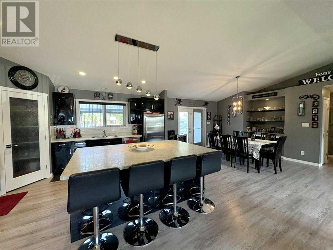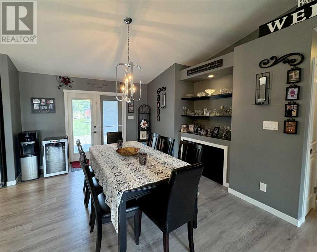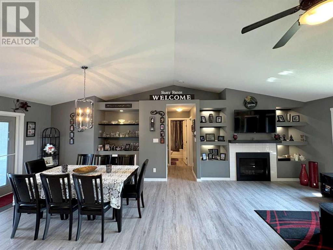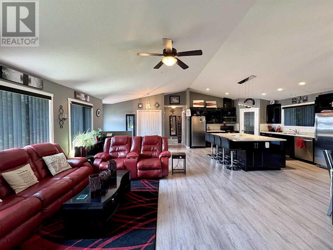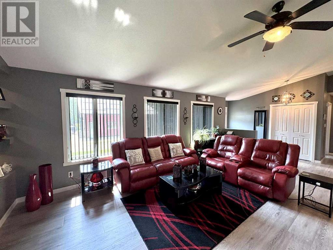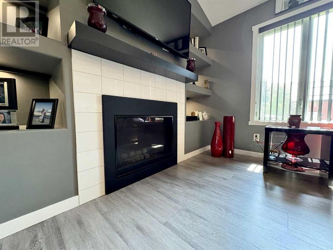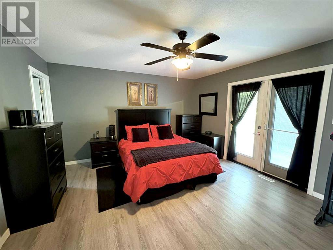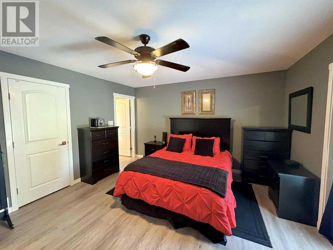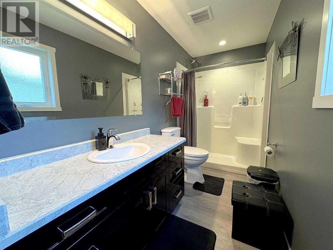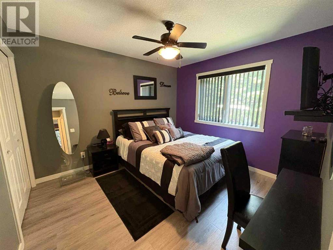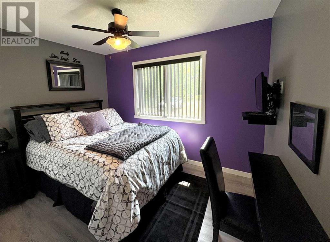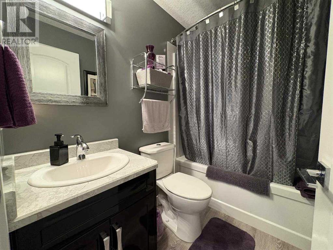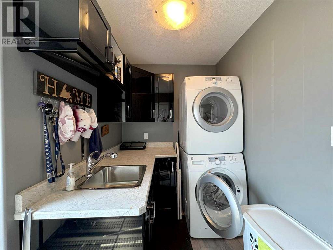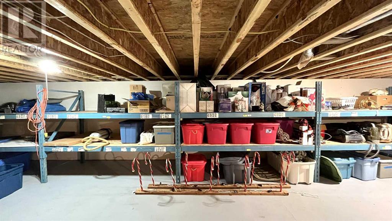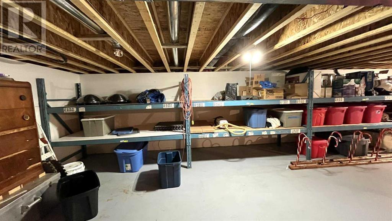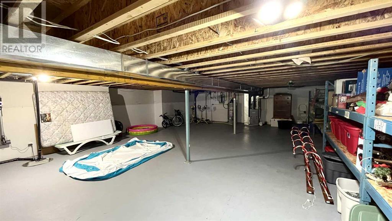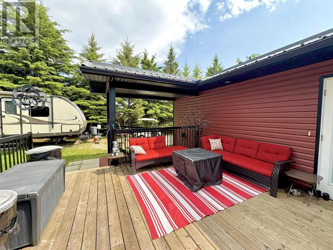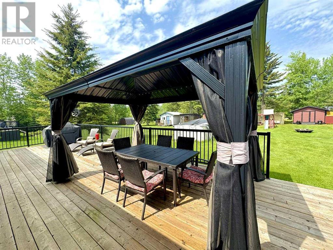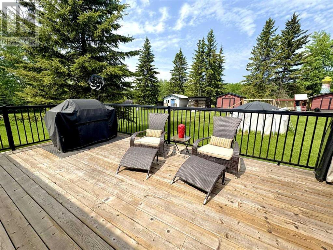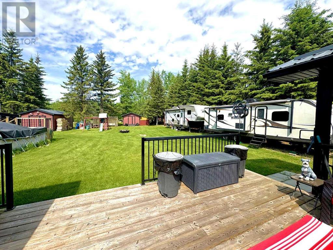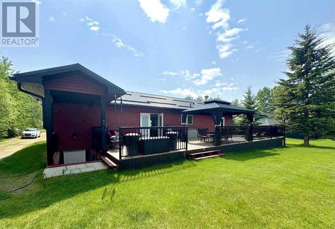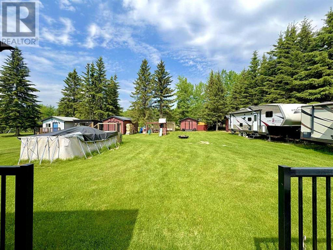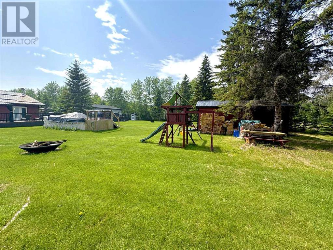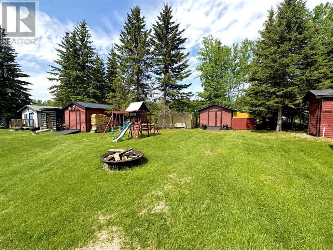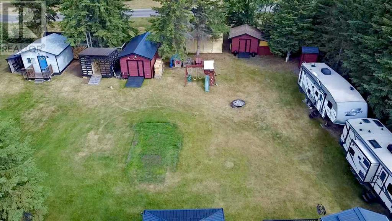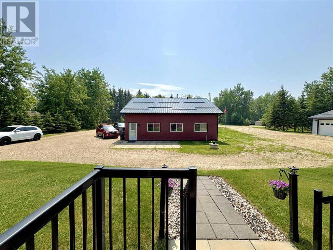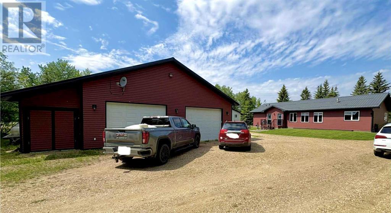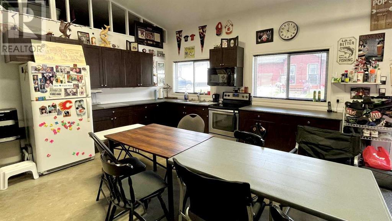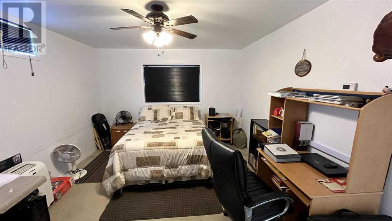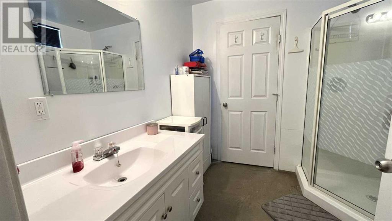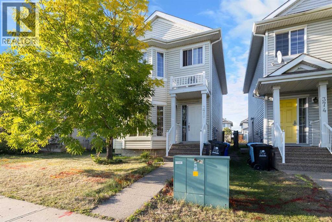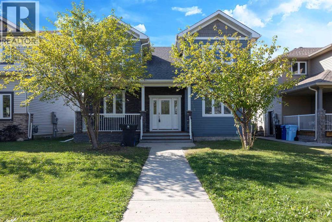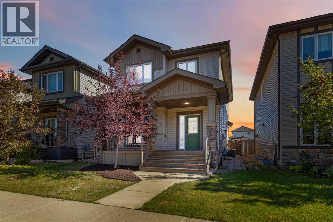Welcome to Your Dream Home in Blais Resort! Step into modern comfort and style with this beautifully designed 1,648 sq ft home, ideally located in the peaceful Blais Resort just minutes from the boat launch, perfect for all your summer adventures. This home features a bright and spacious open-concept layout with vaulted ceilings that add a welcoming feel. The kitchen is a standout, offering a huge island, plenty of cupboards, and ample space for cooking, dining, and entertaining. The living room is warm and inviting with a cozy gas fireplace, making it the perfect spot to unwind. Step through the French doors onto a 52’ X 16’ large deck with a gazebo, ideal for enjoying your morning coffee, hosting BBQs. The primary bedroom includes its own ensuite bathroom and a walk-in closet, while two additional bedrooms and a second full bathroom provide comfort and convenience for family or guests. Outside, the property features a massive 44' x 36' garage/shop, complete with a bedroom, kitchen, bathroom and in-floor heat. Two storage sheds (24' x 12' and 12' x 12') offer plenty of room for tools, equipment, and outdoor gear. Plus, there are four RV plug-in stations, offering flexibility for visitors. Whether you're looking for a year-round home or a vacation getaway, this property offers the perfect blend of space, comfort, and location in a quiet, friendly community near the lake. Don’t miss the opportunity to step into the lifestyle you’ve been dreaming of-this home has it all. (id:58665)
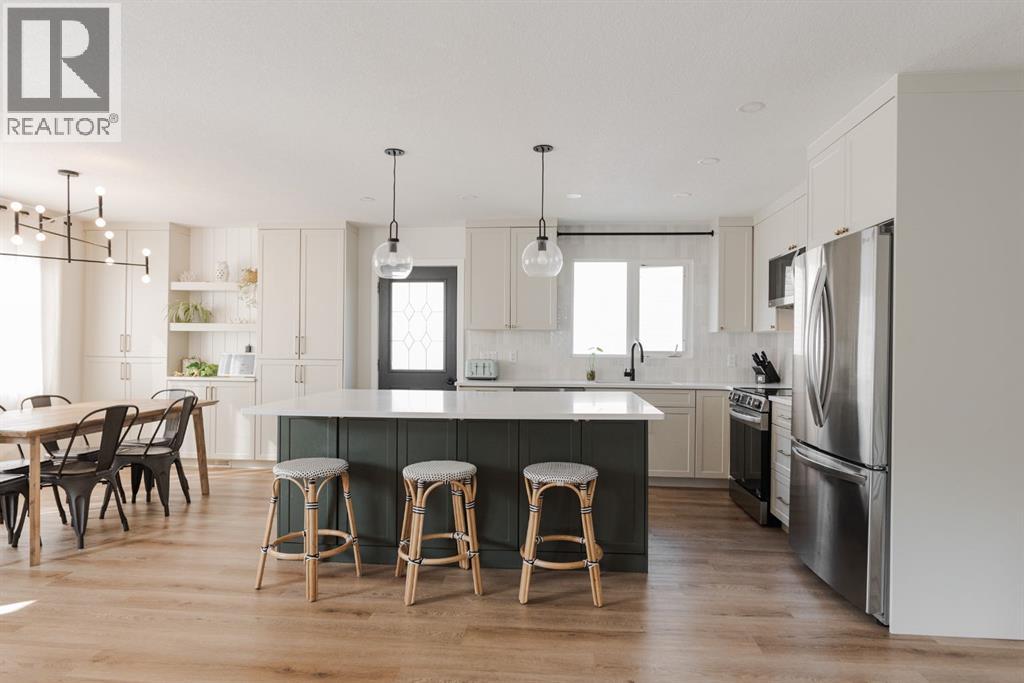 New
New
213 Ermine Crescent
ThickwoodFort McMurray, Alberta
