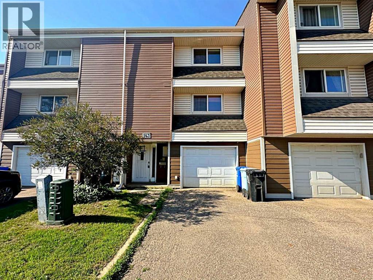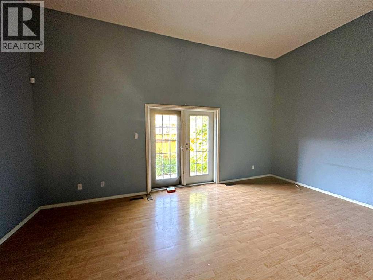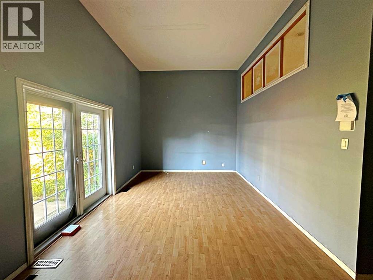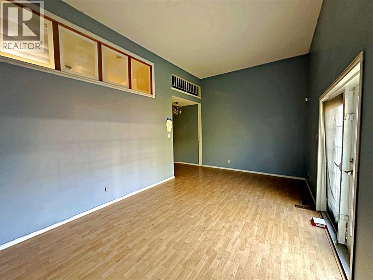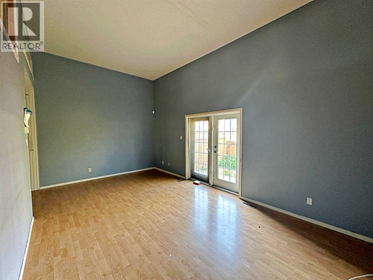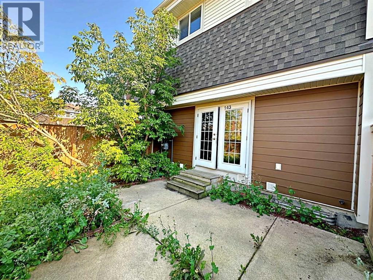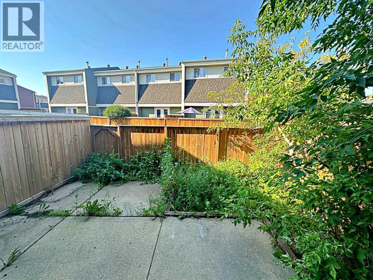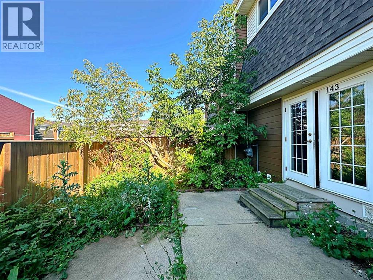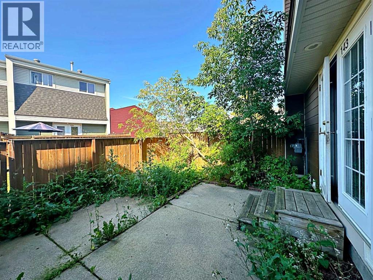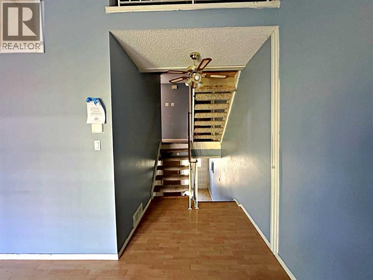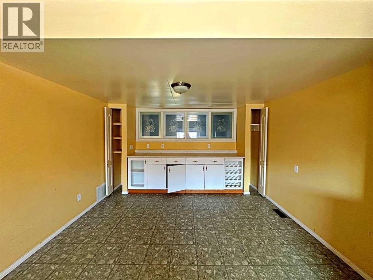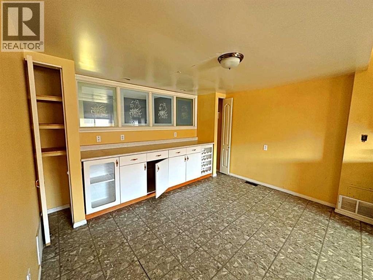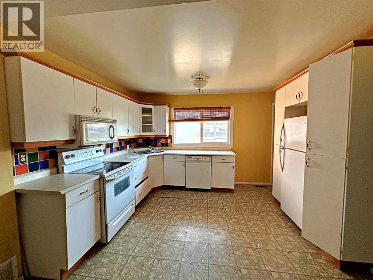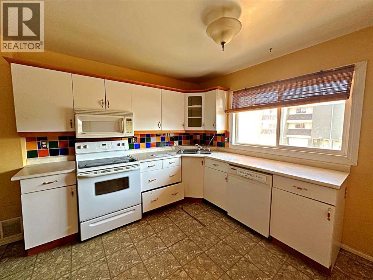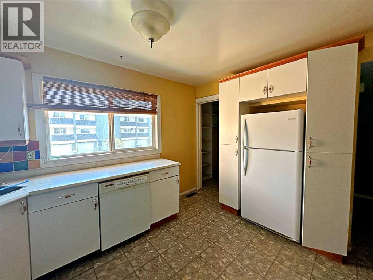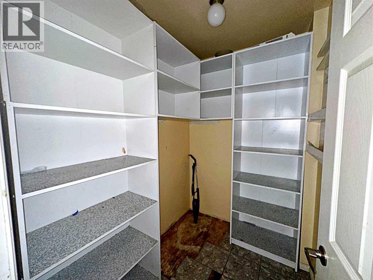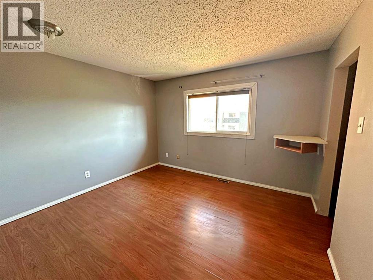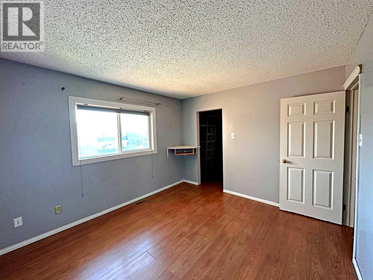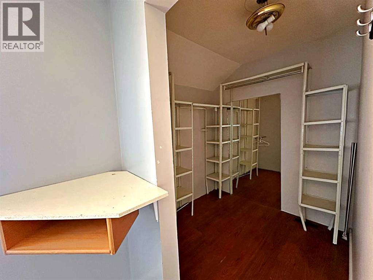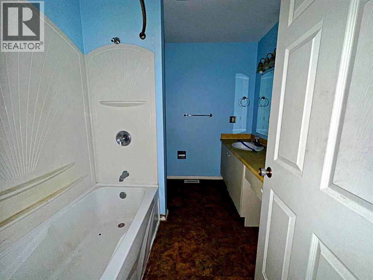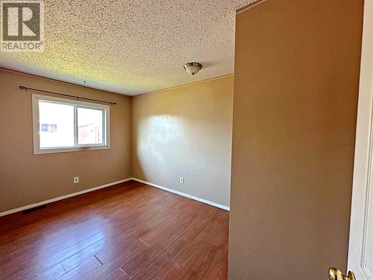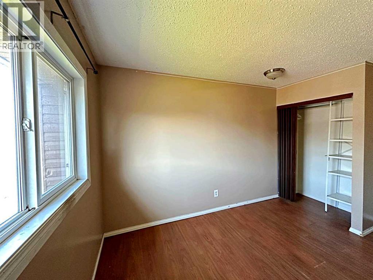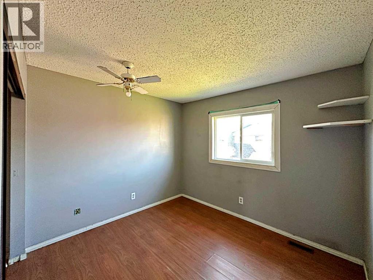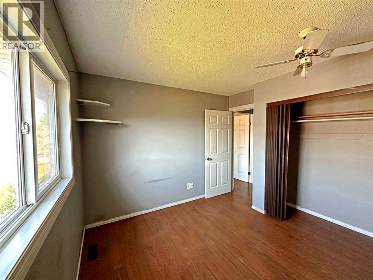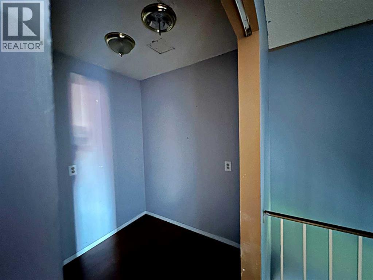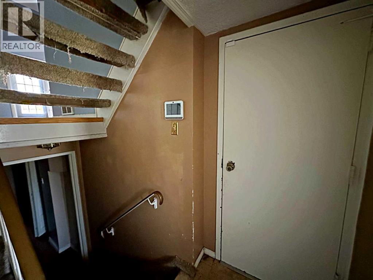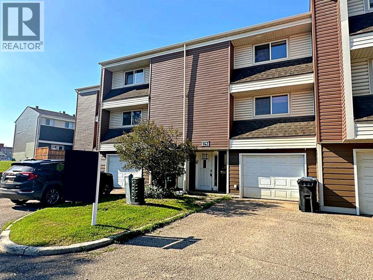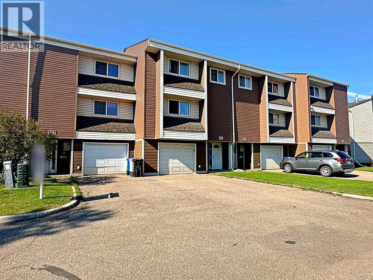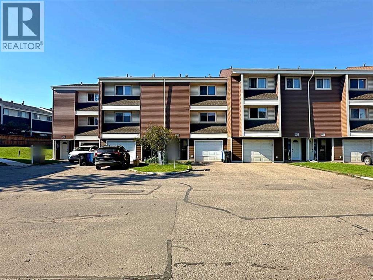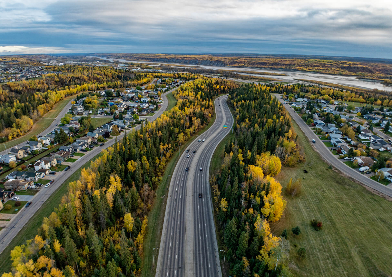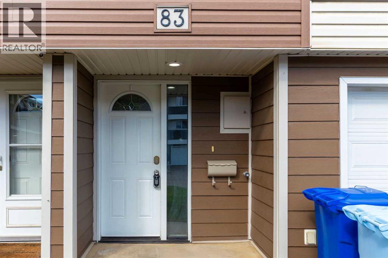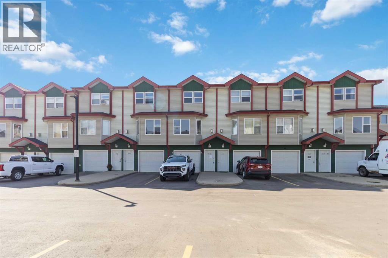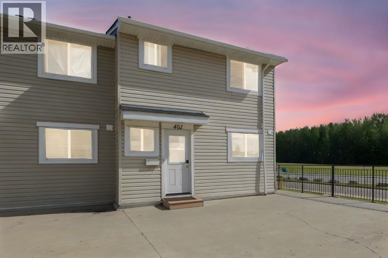This 4-level townhouse in the heart of Thickwood offers exceptional space and value—perfect for those looking to add their own touch and create a home they love.The extended eat-in kitchen features abundant cabinets, generous counter space, a built-in wine rack, and a massive walk-in pantry with shelving. Overlooking the cozy living room below, the kitchen and dining area benefit from the high ceilings of the main living space, giving the home an open and airy feel. Upstairs, you’ll find three generously sized bedrooms, including a primary with a walk-in closet that provides ample storage. The main bathroom offers plenty of cabinetry and counter space to make busy mornings easier. The basement provides flexible space for a family room, playroom, or home office. Additional highlights include laminate flooring, French doors leading to a private fenced yard. Located in a quiet cul-de-sac within this well-established community, you’ll enjoy easy access to parks, schools, shopping, recreational facilities, and the Birchwood Trails—perfect for hiking, biking, and cross-country skiing. With sports fields, an off-leash dog park, and year-round activities nearby, Thickwood is a vibrant neighbourhood for all ages. This home presents an incredible opportunity to own a spacious property at an affordable price. With a little TLC, you can make it truly your own. (id:58665)
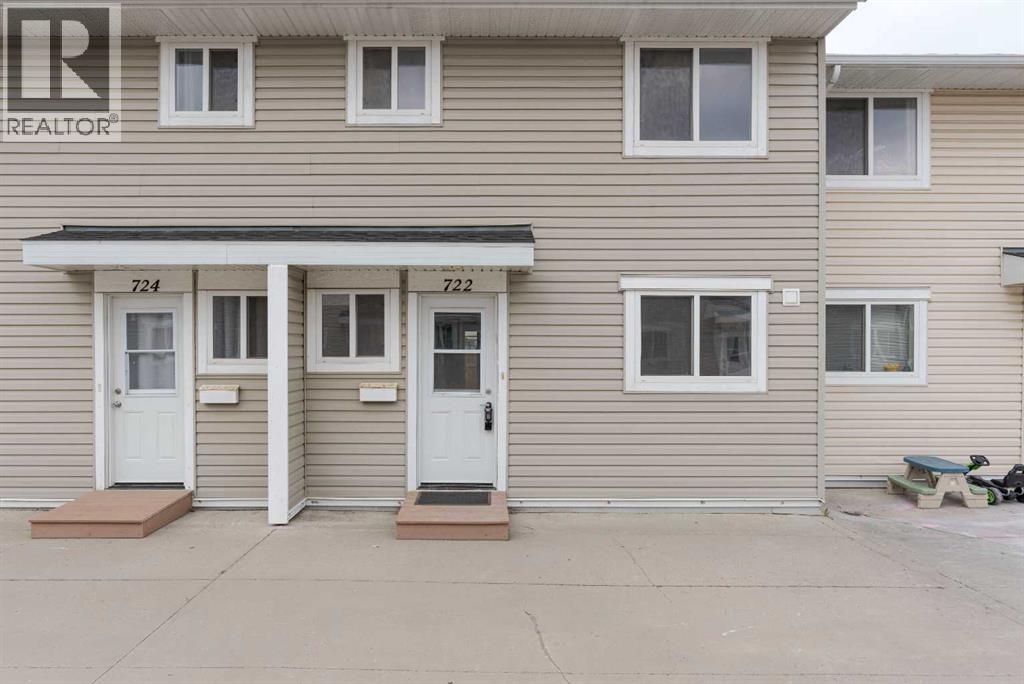 New
New
722, 600 Signal Road
ThickwoodFort McMurray, Alberta
