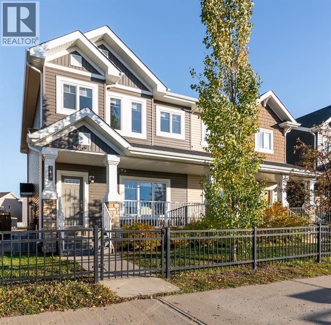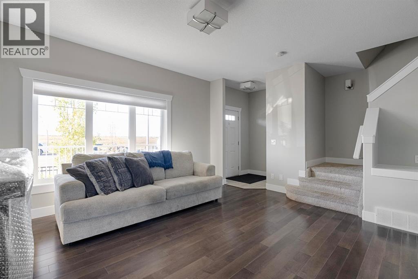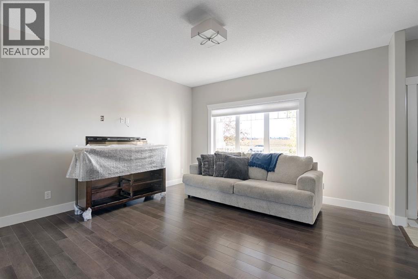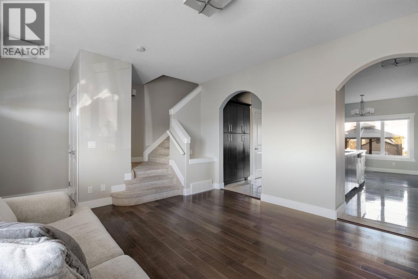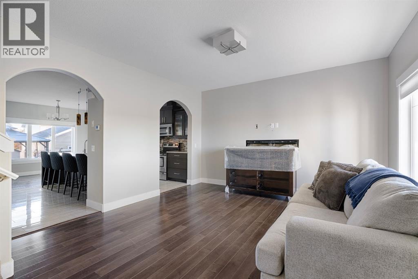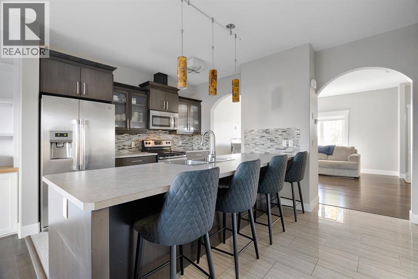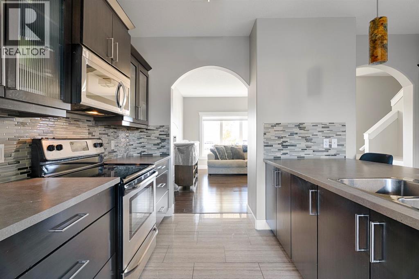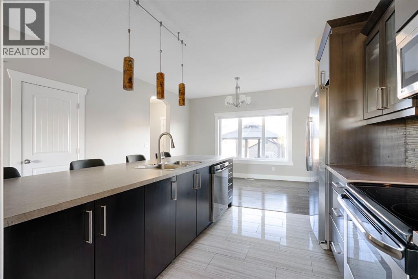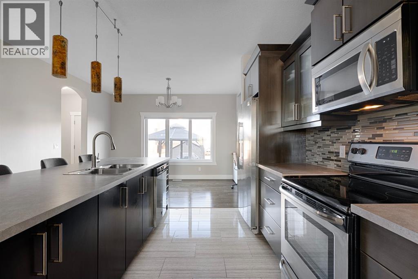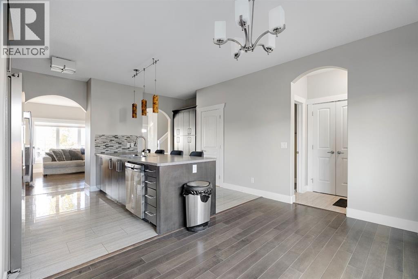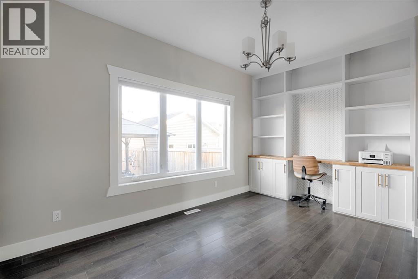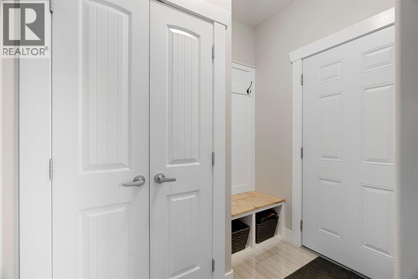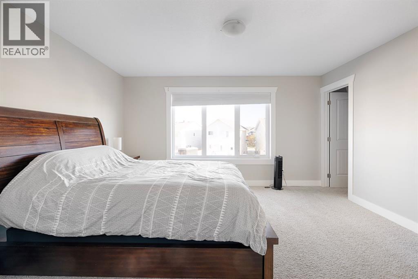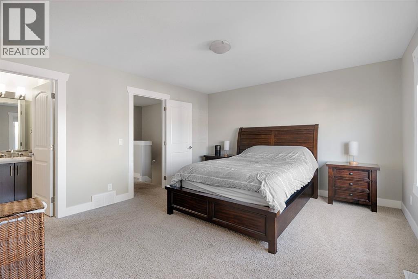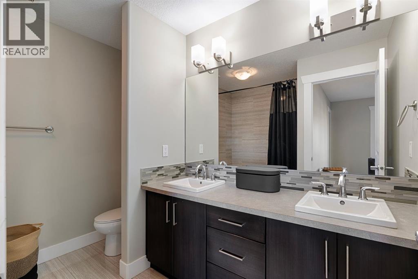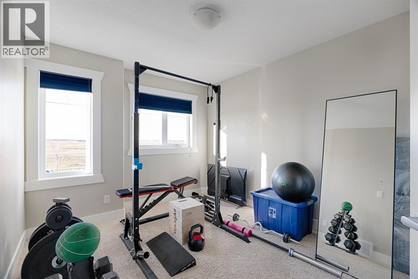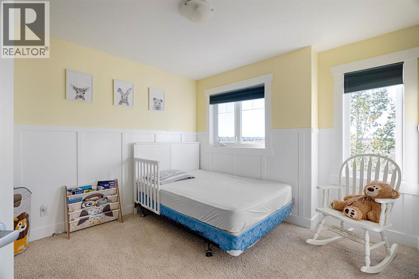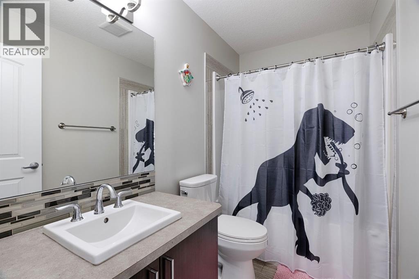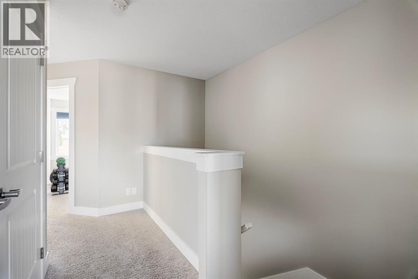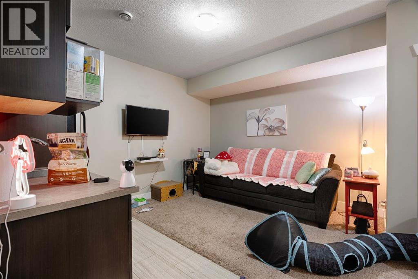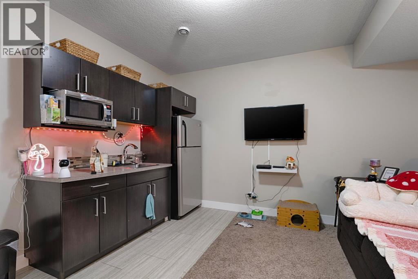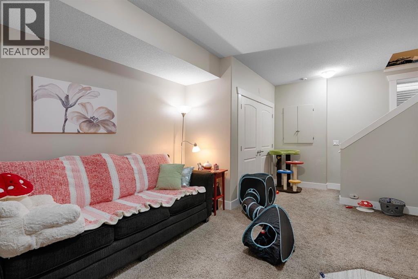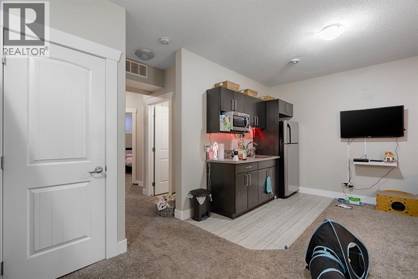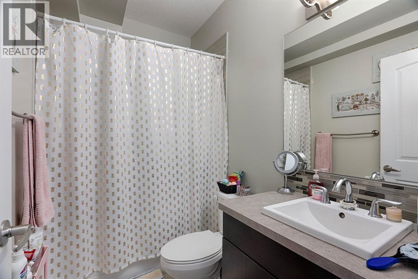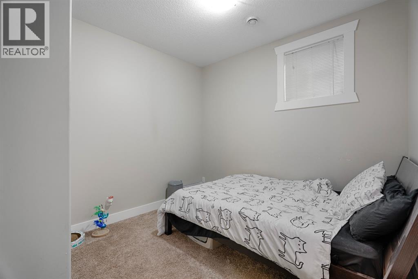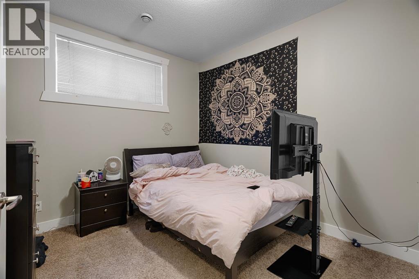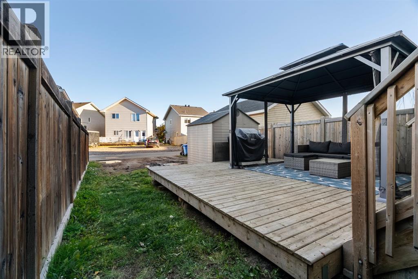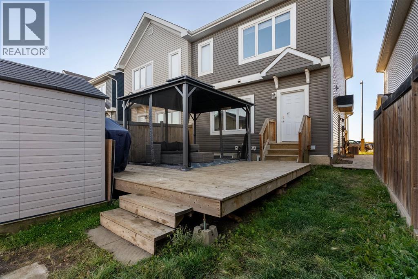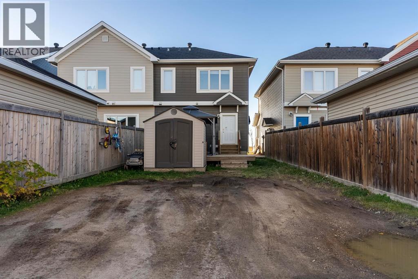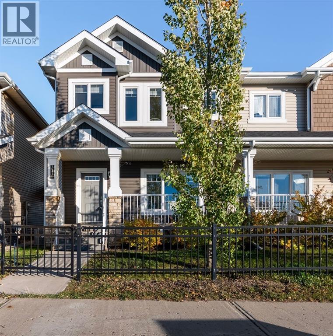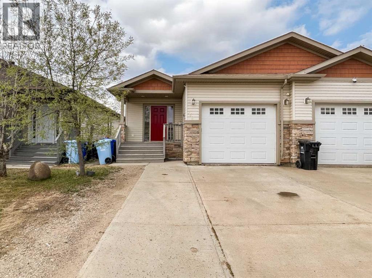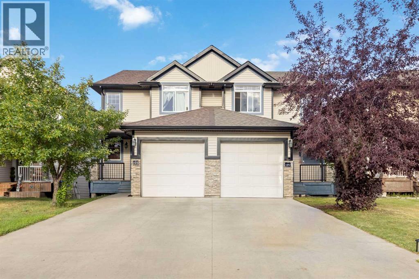Welcome to 313 Heritage Drive – Immaculately maintained 1/2 Duplex in Parsons North. This beautifully cared-for property offers thoughtful design throughout. The charming front curb appeal features a covered porch—perfect for enjoying evening sunsets. Inside, you’ll find gleaming hardwood floors, 9 ft ceilings, a cozy electric fireplace, and a large front window that fills the home with natural light.The kitchen is both stylish and functional, featuring ample counter space, a convenient eat-up bar, sleek ceramic tile, + maple cabinetry with soft-close doors and drawers. Under-cabinet lighting highlights the full stainless steel appliance package. The cabinetry extends into the dining area with a built-in workspace, open shelving, and a butcher block countertop. Just off the dining area, a half bath and custom built-in bench with closet that leads to the backyard. Enjoy summer evenings on the oversized deck complete with a pergola and a storage shed. Upstairs, you’ll find three spacious bedrooms, two full bathrooms, and the convenience of upper-level laundry. The primary features a beautiful 4-piece ensuite with dual sinks, a jetted tub, + an impressive walk-in closet. The fully developed lower level offers a separate entry, matching finishes to the upper level, 9 ft ceilings, and a well-designed layout featuring a generous recreation space with a wet bar + full-size fridge, a second laundry area. Two additional bedrooms, and a 4-piece bathroom—perfect for guests or extended family. Immaculate, functional, and move-in ready—this Parsons North home truly has it all! Call to tour today! (id:58665)
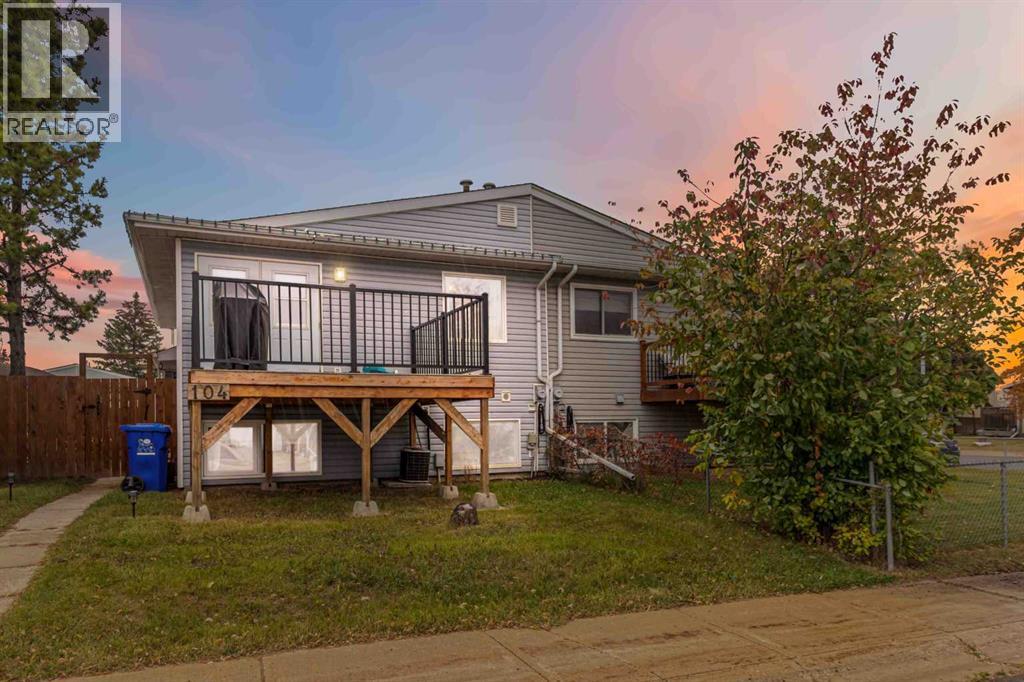 New
New
104 Sifton Avenue
ThickwoodFort McMurray, Alberta
