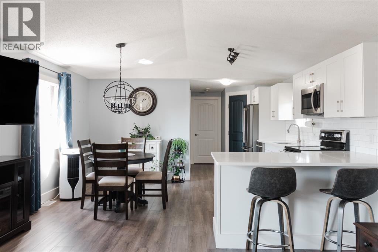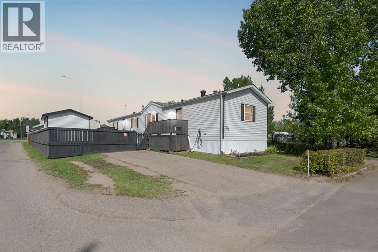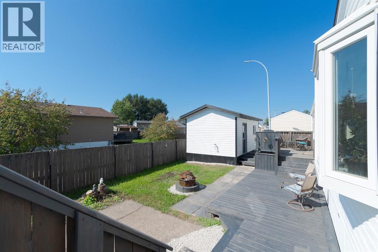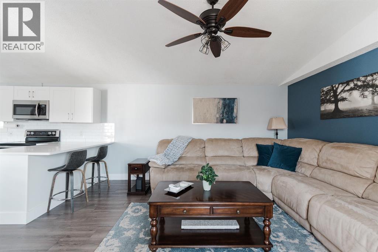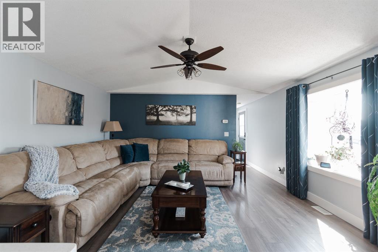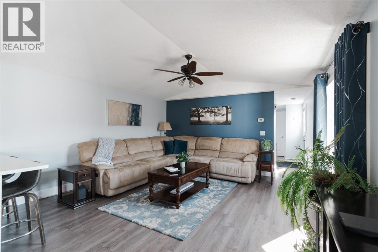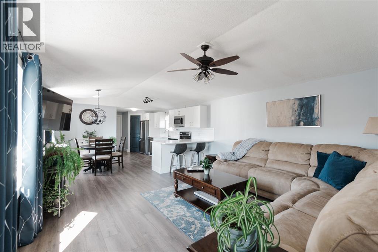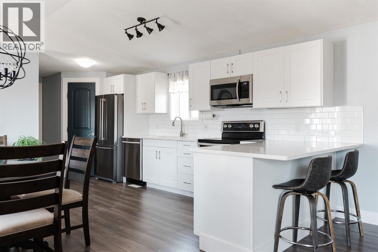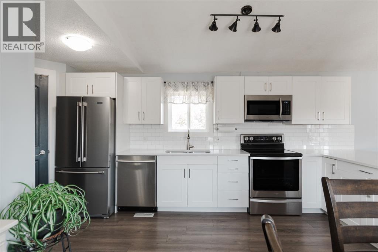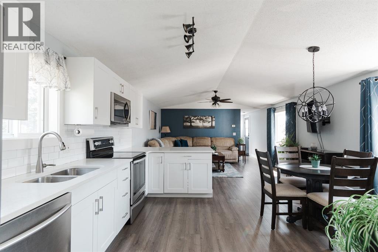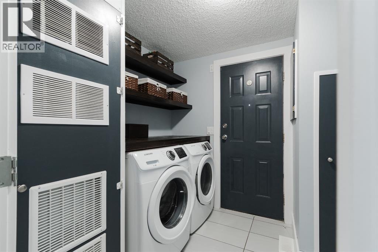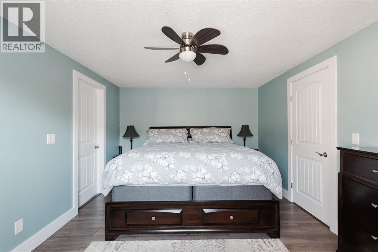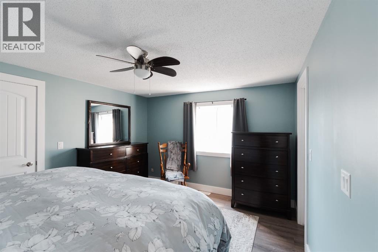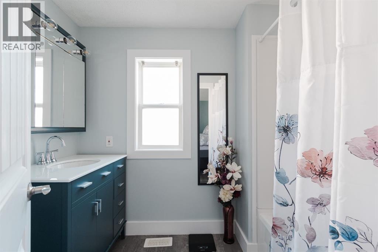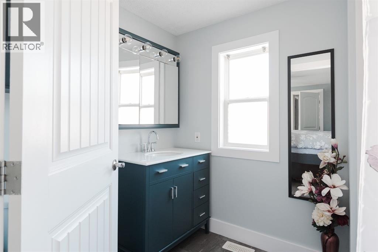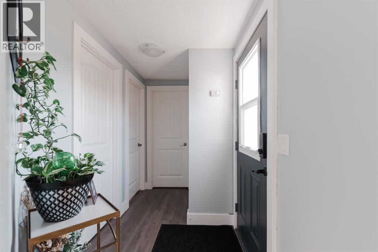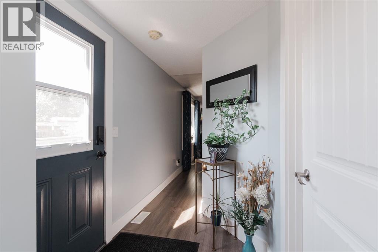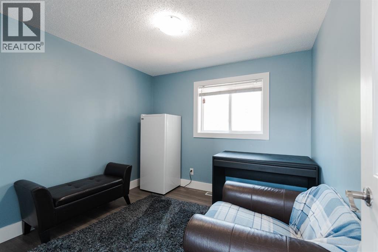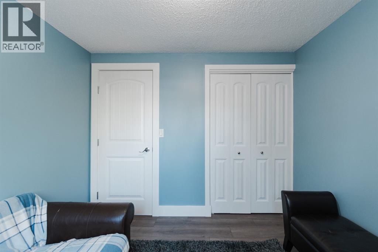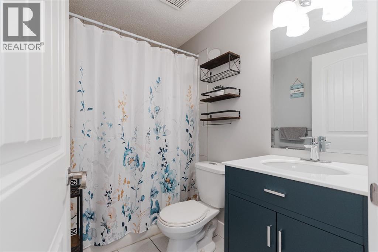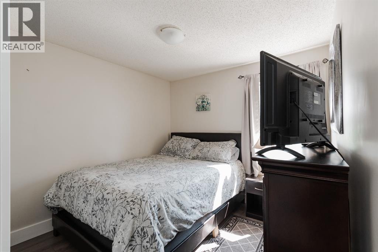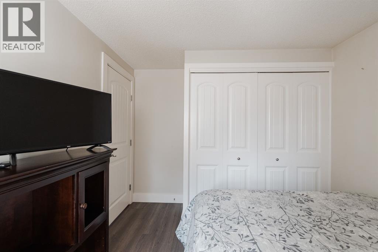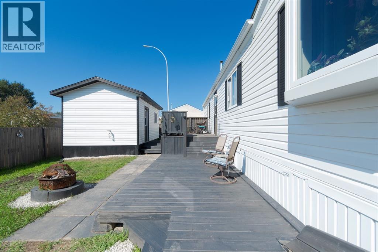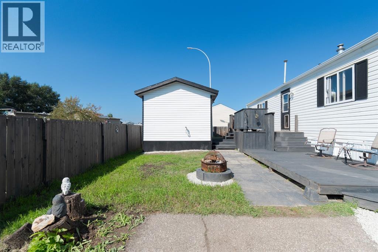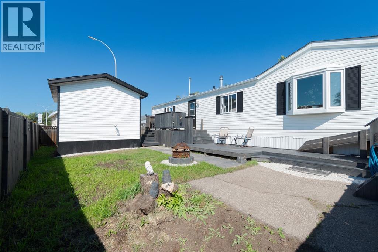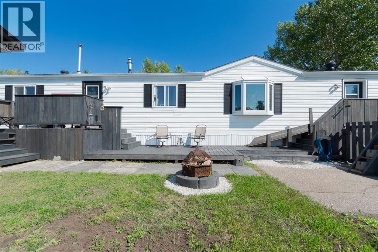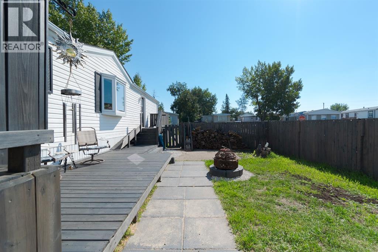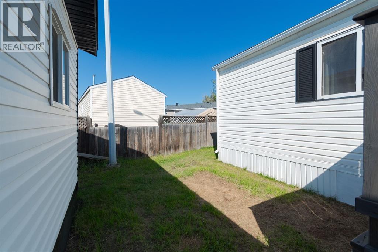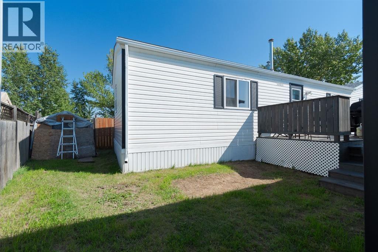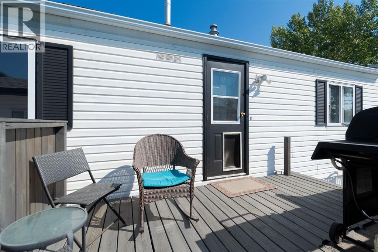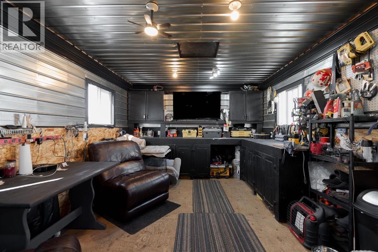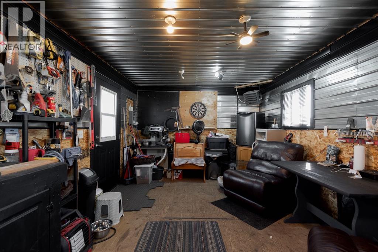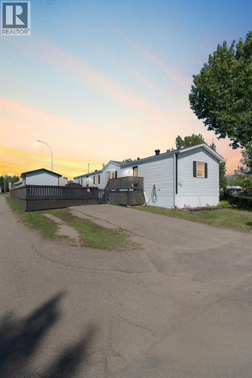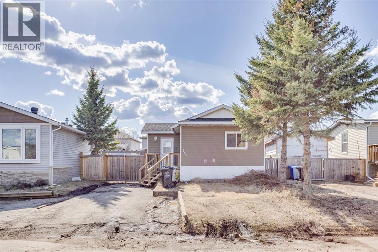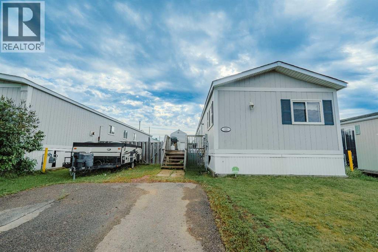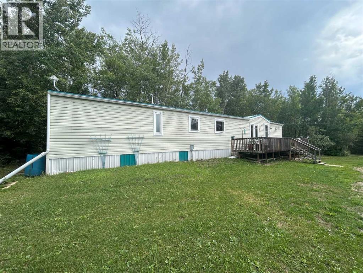Welcome to 253 Grenfell Crescent: a move in ready detached home that perfectly blends modern updates with pride of ownership. With its light and easy aesthetic, this home is effortlessly stylish and simple to make your own, no matter your taste.Set on a desirable corner lot with an oversized shed for added storage or a hangout space, this property offers both comfort and functionality. Inside, the home has been thoughtfully updated with paint lighting and a new ceiling fan (2025) in the living room. The kitchen is a standout with white cabinetry, quartz countertops, a subway tile backsplash, walk-in pantry, and newer appliances including a fridge (2020) and stove (2019). Open shelving in the laundry area adds character, while the spacious dining area makes entertaining easy.The layout is ideal, with two bedrooms and an updated bathroom at one end of the home and a private primary suite at the other. The primary bedroom features a large wall-to-wall closet and a beautifully refreshed ensuite (2024). Updates continue throughout with a new front door (2023), a painted ceiling for a crisp finish, and a renovated bathroom showcasing a modern vanity and tile work.Outside, enjoy a two-tiered deck, newer fencing, and the convenience of a large 20×12 shed with loft storage, perfect for extra space or hobbies. Additional highlights include shingles replaced in 2017, a new hot water tank installed in 2018, and a newer heat trace for peace of mind. Condo fees of $335 help keep life simple and include water, sewage and garbage collection plus grounds maintenance in the common areas found throughout the community. With pride of ownership evident throughout and the added bonus of beautiful trails and outdoor adventure right at your door, this turn-key property is an excellent choice for anyone seeking a stylish, updated, and move-in ready home. (id:58665)
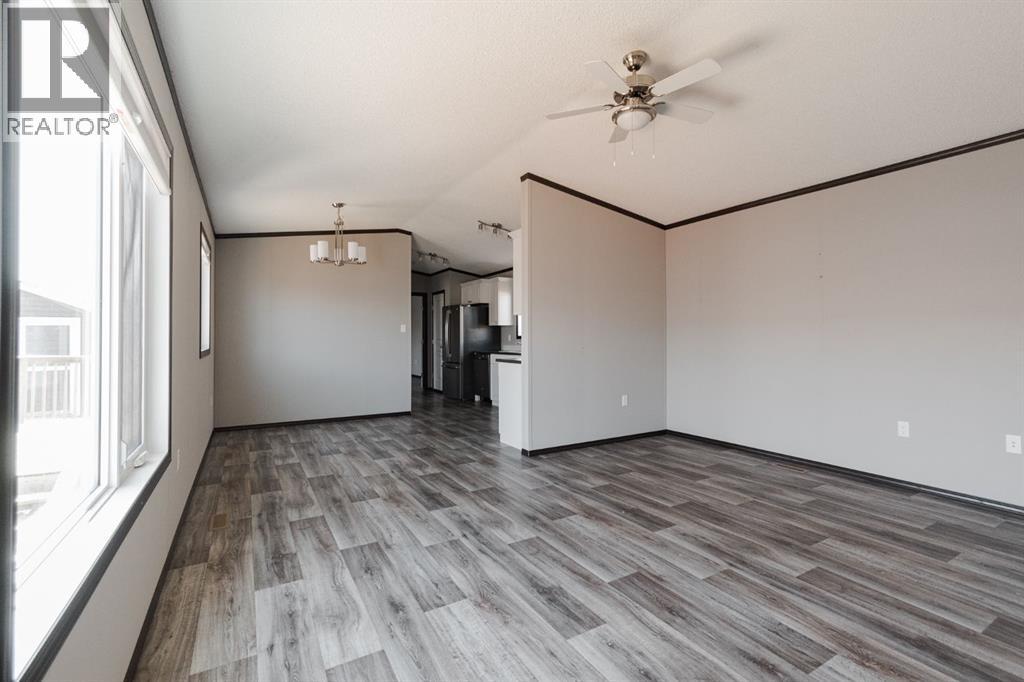 New
New
280 Clausen Crescent
TimberleaFort McMurray, Alberta
