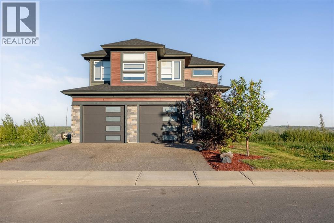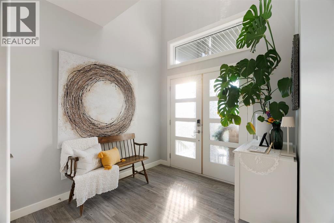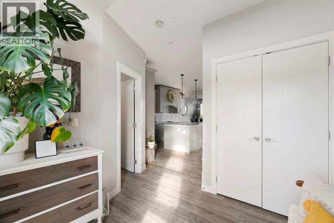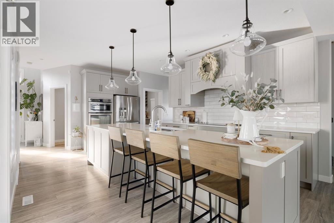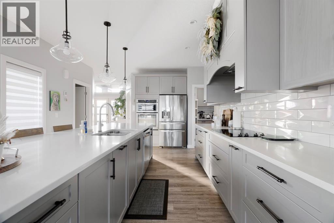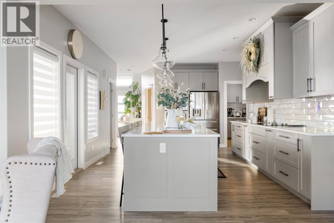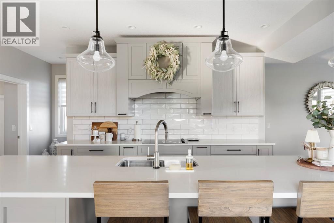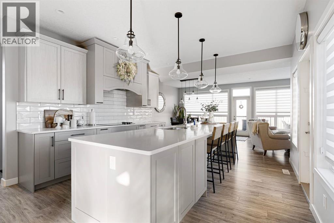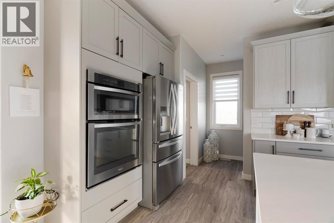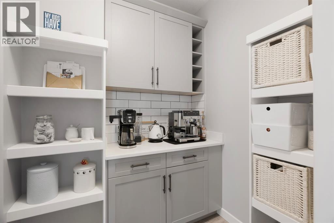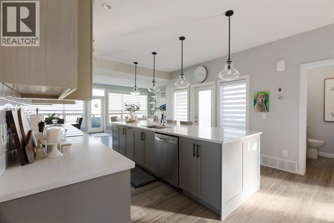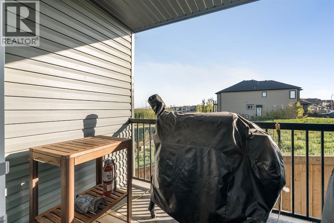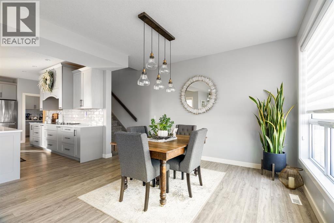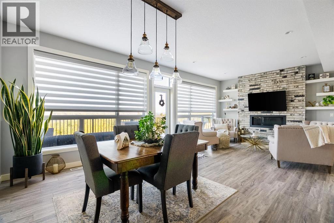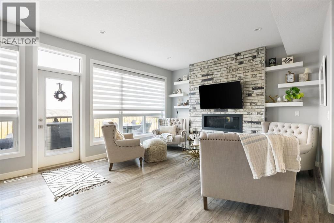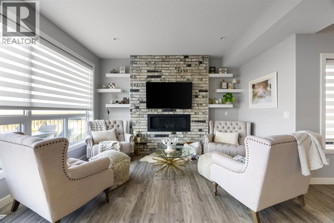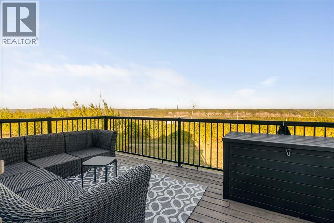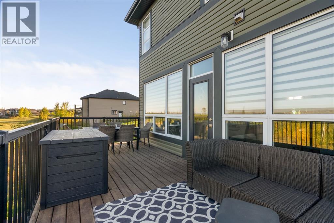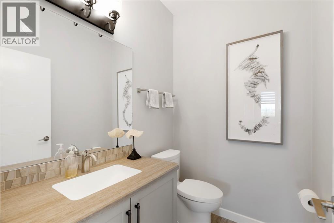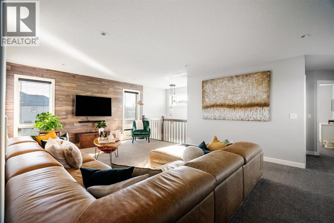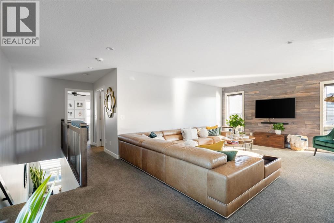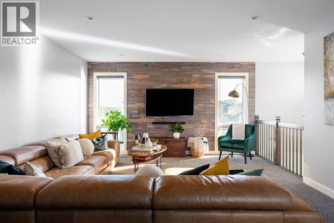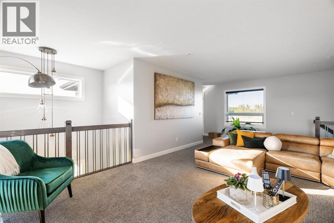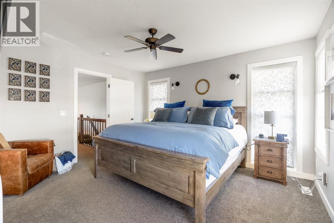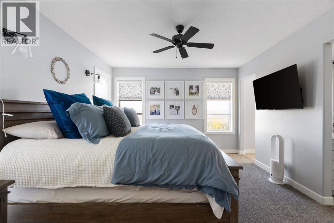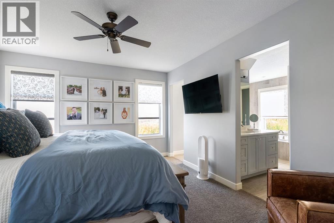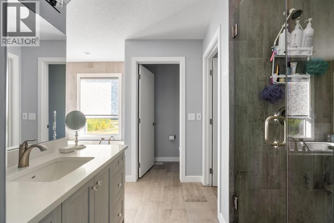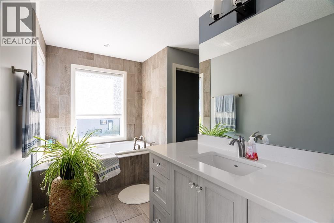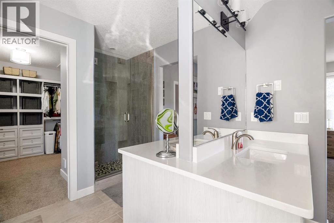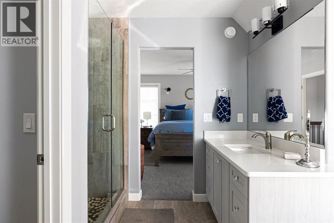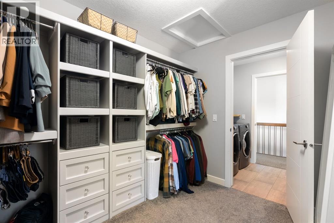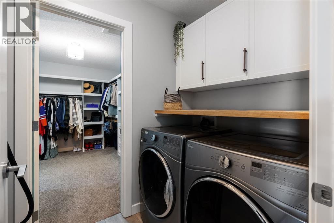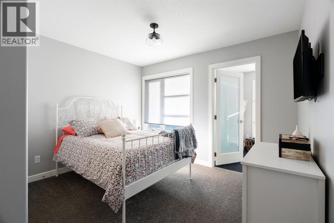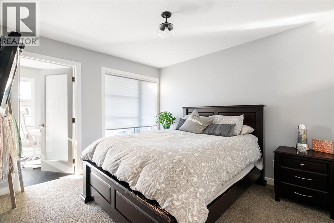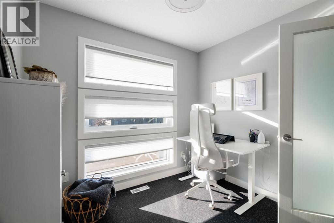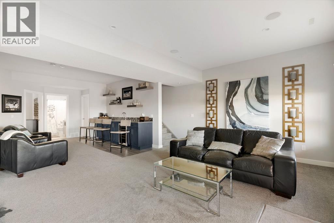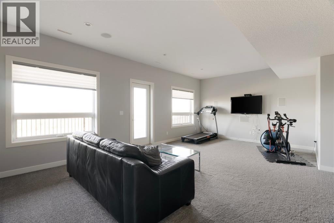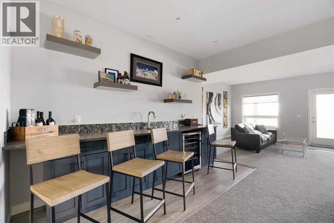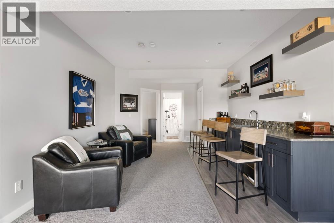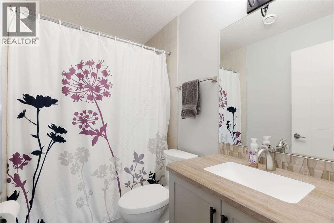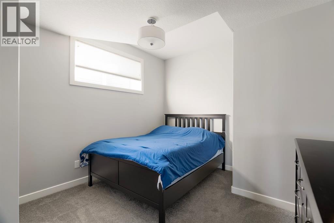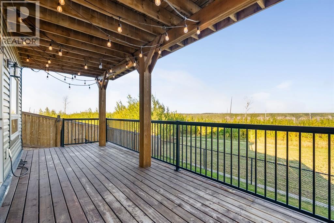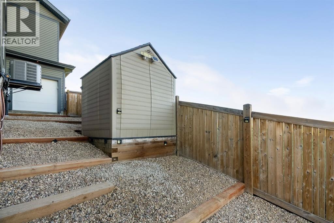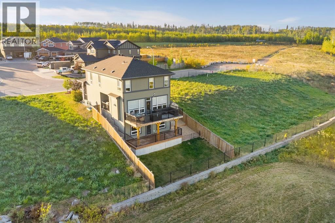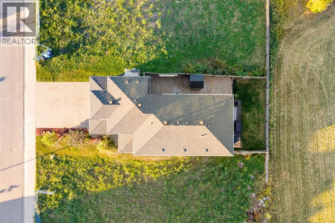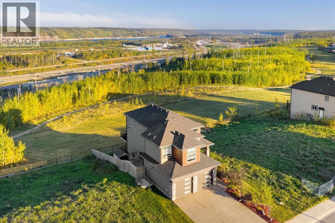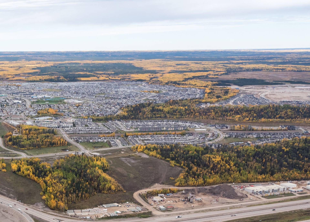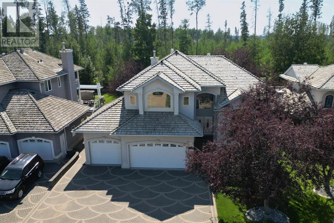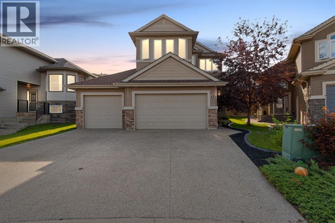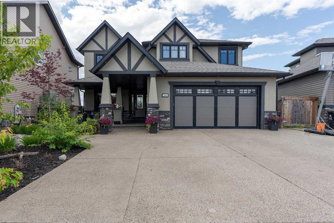Welcome to the Stunning 2018 Oil Barons Dream Home – Loaded with Luxury! This true custom-built home is a rare opportunity and is move-in ready. Thoughtfully designed to impress, with high-end finishes and smart layout. From the moment you step through the front door, you’re welcomed into a grand entrance featuring vaulted ceilings and an open, airy feel. A convenient walk-through mudroom connects directly to your oversized 26×25 heated garage, which also includes a unique drive-through bay offering easy access to the backyard — perfect for toys, trailers, or extra parking flexibility. The main floor is designed to shine, with large windows flooding the space with natural light and offering seamless flow between kitchen, dining, and living areas. The kitchen is a true showstopper, featuring a soft two-tone cabinetry design, crisp white quartz countertops, oversized subway tile backsplash, and high-end stainless steel appliances — including a wall oven, built-in microwave, and cooktop. A massive eat-up island provides the ideal gathering space, while a spacious butler’s pantry adds bonus storage and prep space. Just off the kitchen, a dedicated BBQ patio makes entertaining effortless. Your cozy living space offer a natural gas fireplace with floor-to-ceiling tile add to the main level elegant vibe. Step out onto the large upper balcony where you’ll enjoy river valley views and stunning sunrises. Upstairs, the home continues to impress with a spacious bonus room at the top of the stairs — perfect for movie nights, playtime, or a casual lounge. Two generously sized bedrooms share a dedicated flex room in between, offering a great space for homework, games, or a reading nook. The primary suite offers a massive walk-in closet comes complete with custom built-in shelving and drawers for organization. The spa-inspired ensuite is your own private retreat, featuring dual vanities, a large glass walk-in shower, and a deep jacuzzi tub perfectly positioned to overlook the peace ful treeline. For added convenience, the laundry room is located just steps from the primary suite. The walk-out basement is an entertainer’s dream. Fully developed and thoughtfully laid out, it includes a stylish wet bar with a beverage fridge and plenty of room for games, oversized media/family room. Large windows bring in natural light, and the walk-out access leads to a covered lower deck and the beautifully maintained backyard. The fourth bedroom on this level is perfect for guests. To top it all off, the home is outfitted with Heilight permanent LED outdoor lighting system. From top to bottom, this home blends comfort, functionality, and true wow-factor in every room! Schedule your private showing today, or stop the Sunday Sept. 21 from 1-3 to see what this property has to offer! (id:58665)
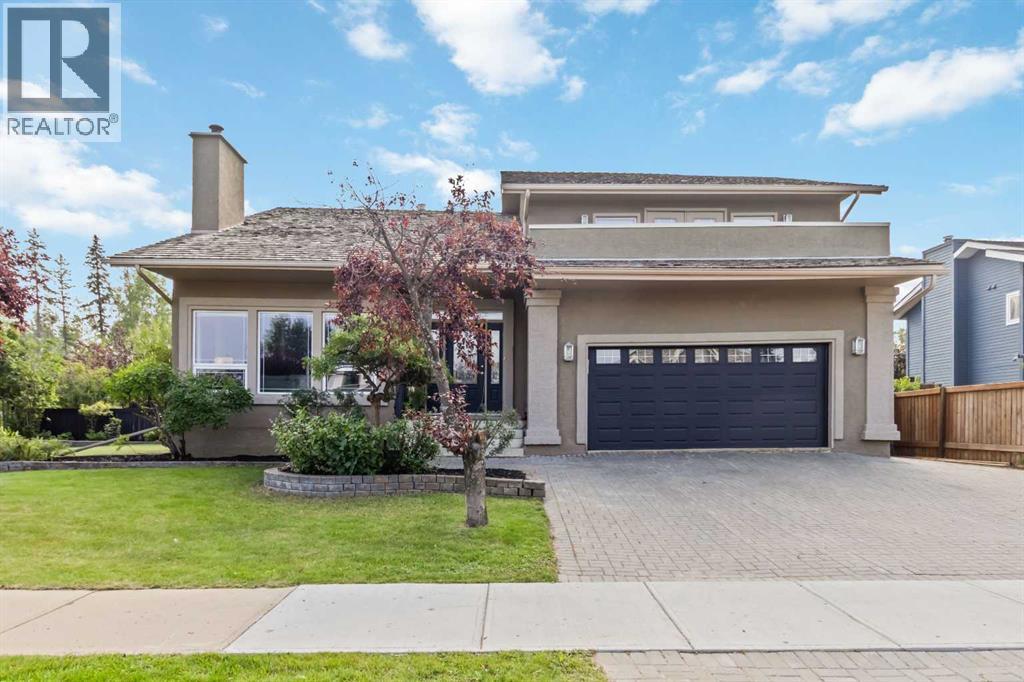 Active
Active
145 Burns Place
TimberleaFort McMurray, Alberta
