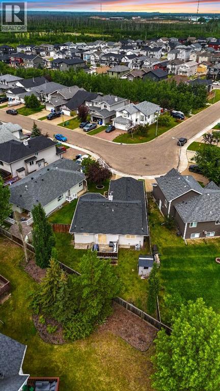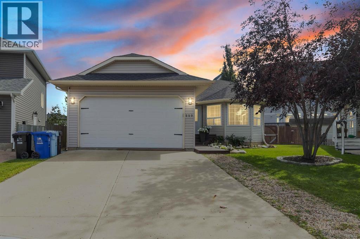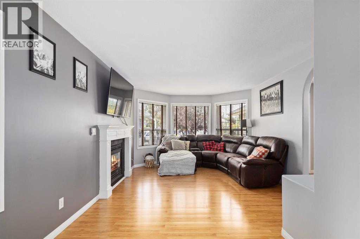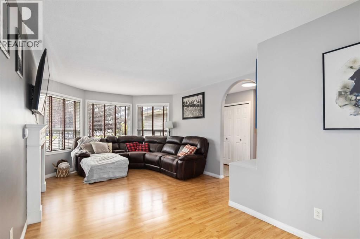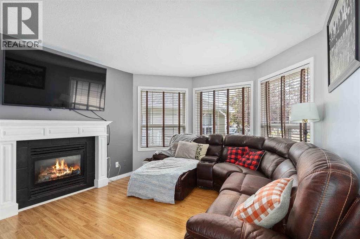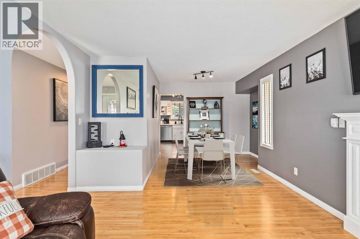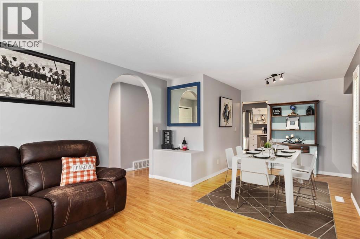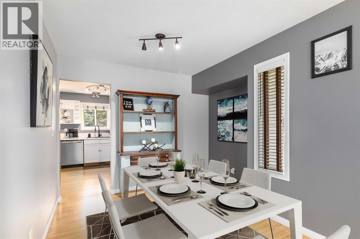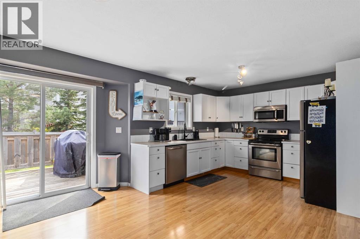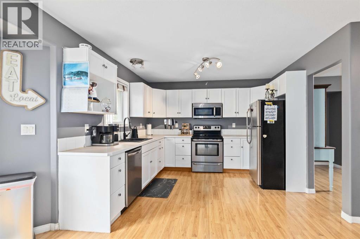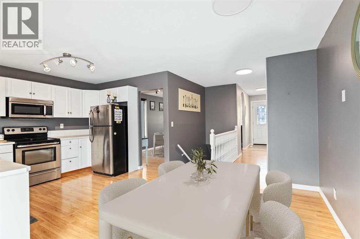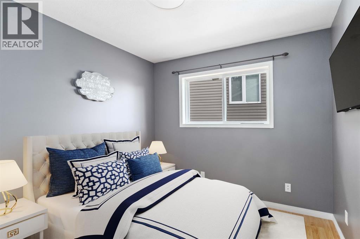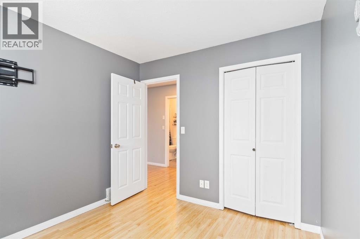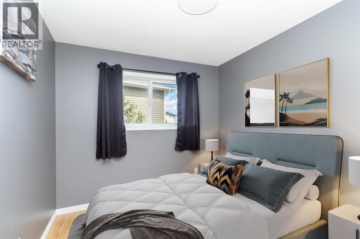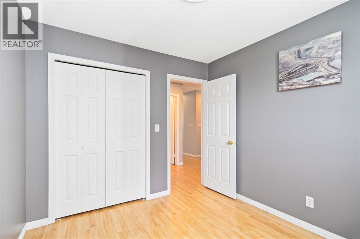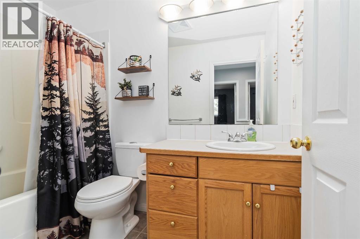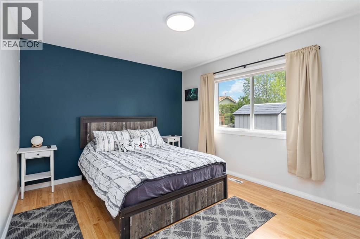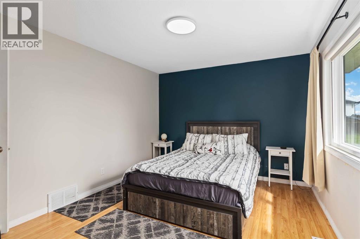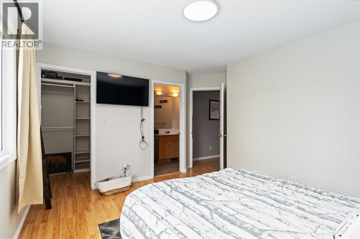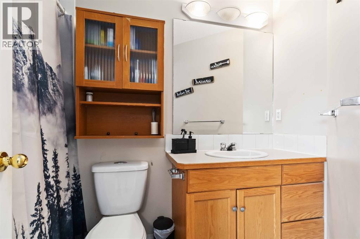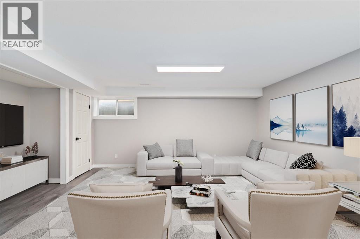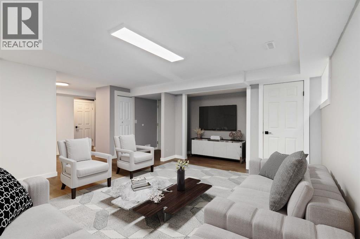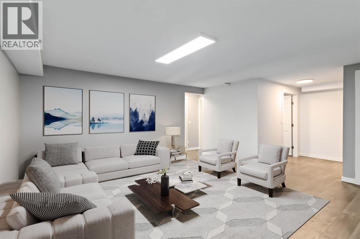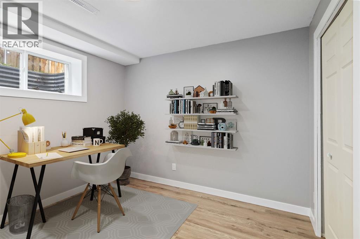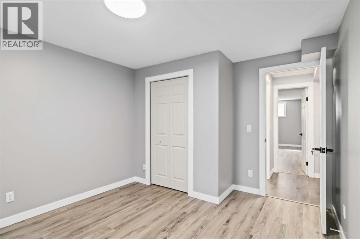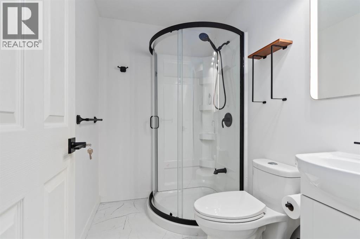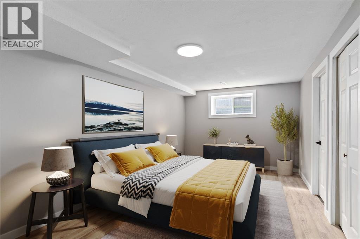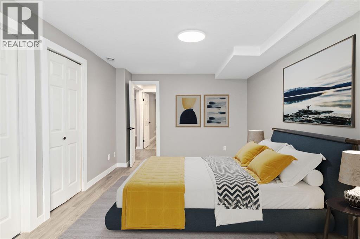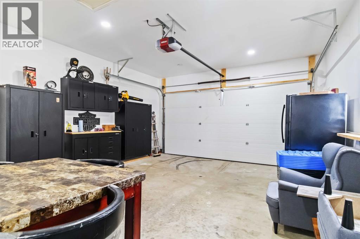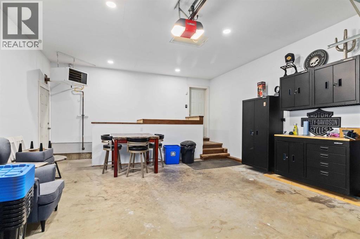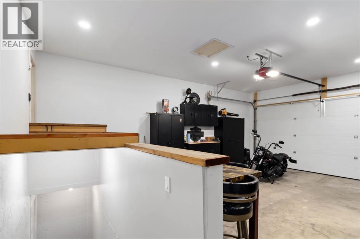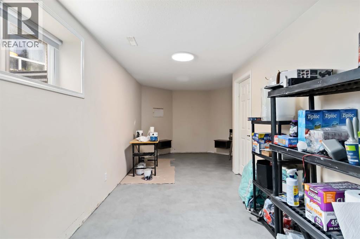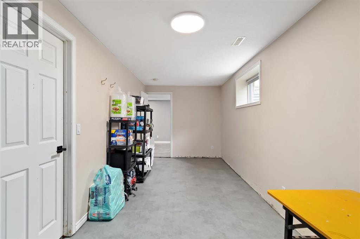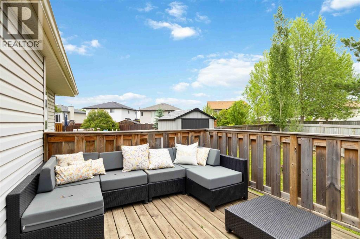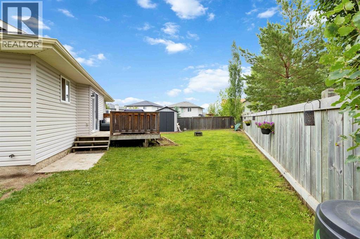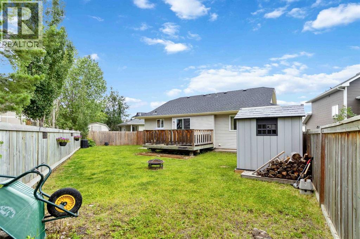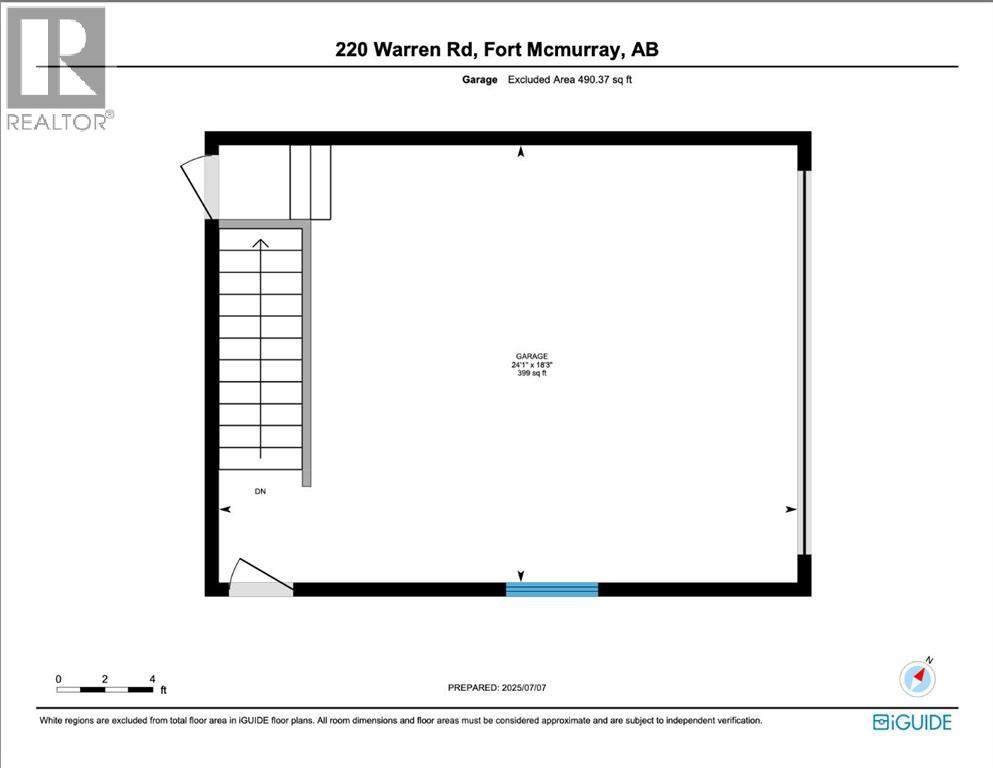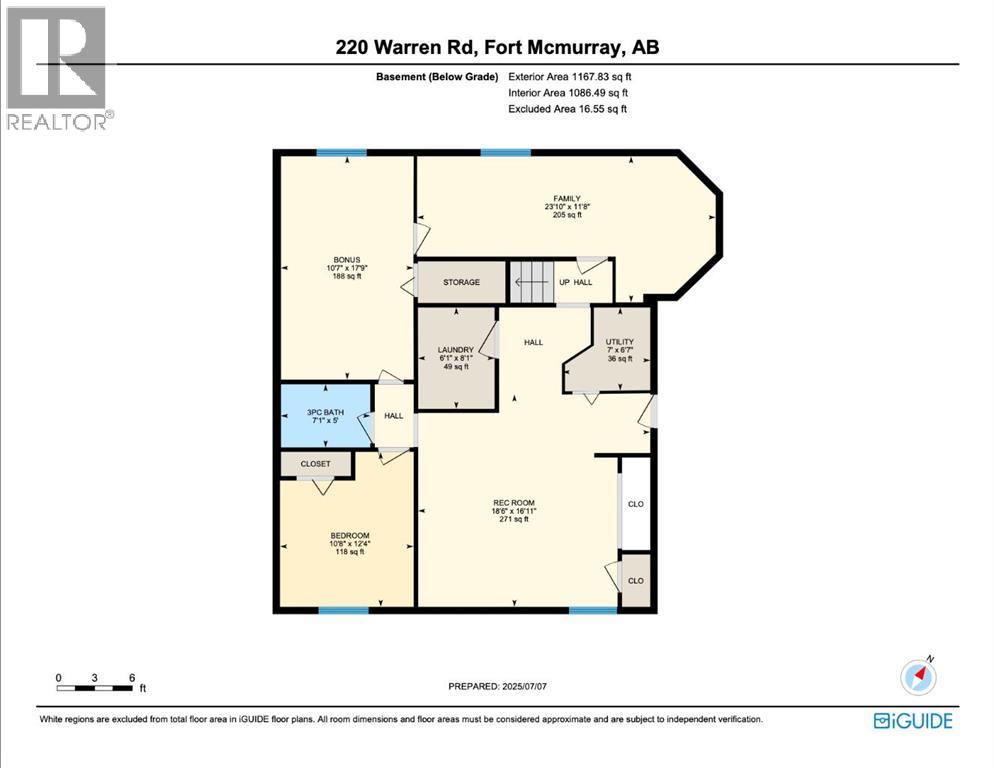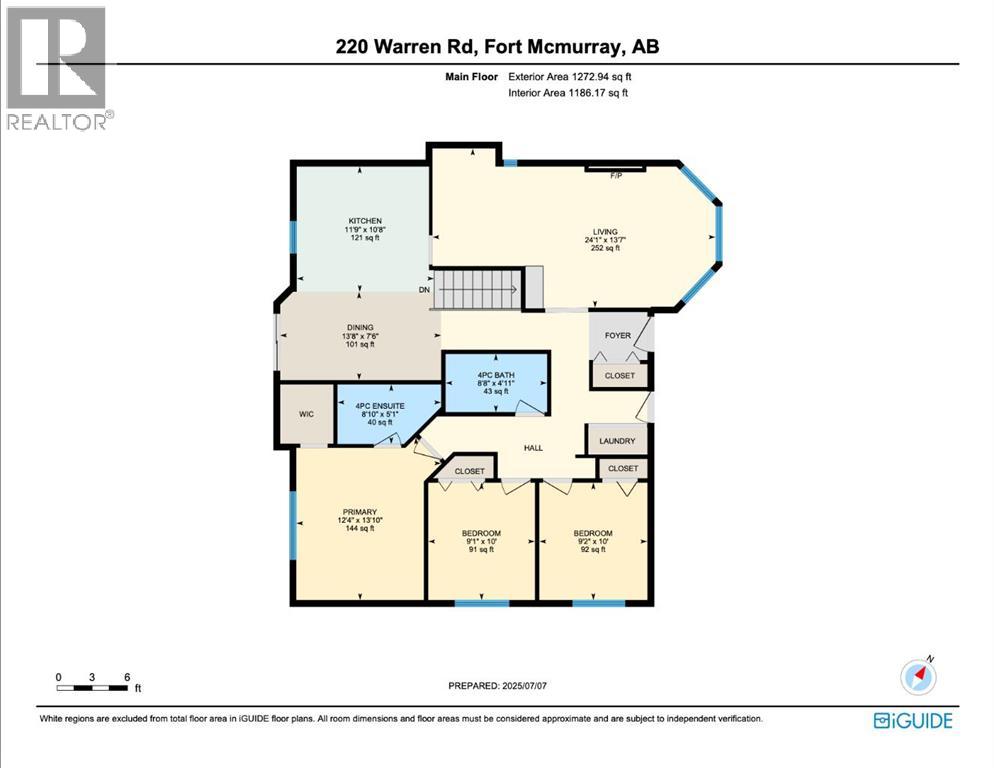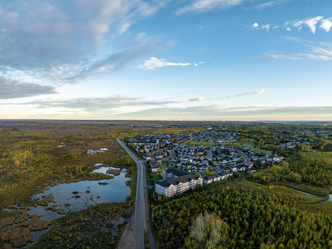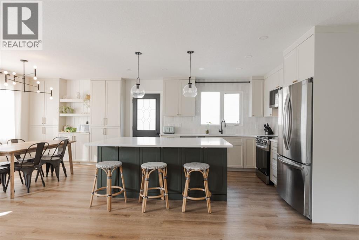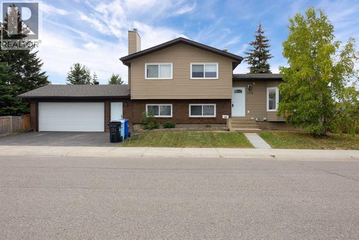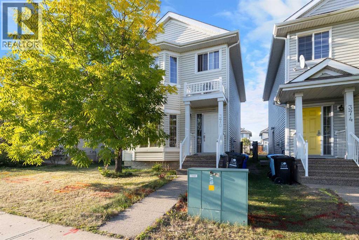Introducing 220 Warren Road: This affordable BUNGALOW sits on a spacious 5,799 sq ft PIE-SHAPED lot, offering incredible outdoor space and a thoughtfully designed interior that’s perfect for families or anyone looking for RENTAL INCOME POTENTIAL. Step inside this welcoming home and you’re welcomed by a bright living room with BIG WINDOWS that flood the space with NATURAL LIGHT and a cozy GAS FIREPLACE that adds warmth and charm. Just off the living room is a separate dining room ideal for hosting family dinners or entertaining guests. The heart of the home continues with a large kitchen featuring STAINLESS STEEL APPLIANCES and plenty of cabinet space, making meal prep a breeze. Adjacent to the kitchen, you’ll find a cheerful BREAKFAST NOOK where natural light pours in and patio doors lead directly out to a generous BACKYARD DECK perfect for morning coffee or summer BBQs overlooking the beautiful FULLY FENCED YARD. The main floor also includes TWO bright extra bedrooms, a full bathroom, and a spacious PRIMARY BEDROOM complete with its own ENSUITE FULL BATHROOM and LARGE CLOSET. You’ll love the added convenience of having laundry right on the main floor. Downstairs, the basement offers fantastic possibilities, it’s accessible from the main floor and also a SEPARATE ENTRANCE through the garage, making it an excellent setup for a future rental suite or extended family living. This beautiful modern basement was just RENOVATED (2025), it features a LARGE REC ROOM, a dedicated LAUNDRY ROOM, and plenty of space to create a HOME GYM, GAMES AREA, or FAMILY HANGOUT. This home comes LOADED WITH UPDATES for comfort and peace of mind: NEW FURNACE, A/C, and HOT WATER TANK (2021), NEW ROOF (2022), BASEMENT RENOVATION (2025), GARAGE UPGRADE (2022), FRESH UPSTAIRS PAINT (2020), NEW WEEPING TILE (2021), SHED (2023), NEW FRONT DOOR (2024), NEW PATIO DOOR off the breakfast nook (2023), and NEW LIGHTING throughout (2025). The DOUBLE ATTACHED GARAGE is HEATED and fully finished, a true b onus for Fort McMurray winters. Ideally located close to parks, scenic trails, and a golf course, this property beautifully combines functionality, style, and location. Whether you’re looking for a family-friendly home with room to grow or a SMART INVESTMENT with INCOME POTENTIAL already built in, 220 Warren Road on its impressive 5,799 sq ft lot is ready for you to make it yours. Call now! (Some photos have been virtually staged) (id:58665)
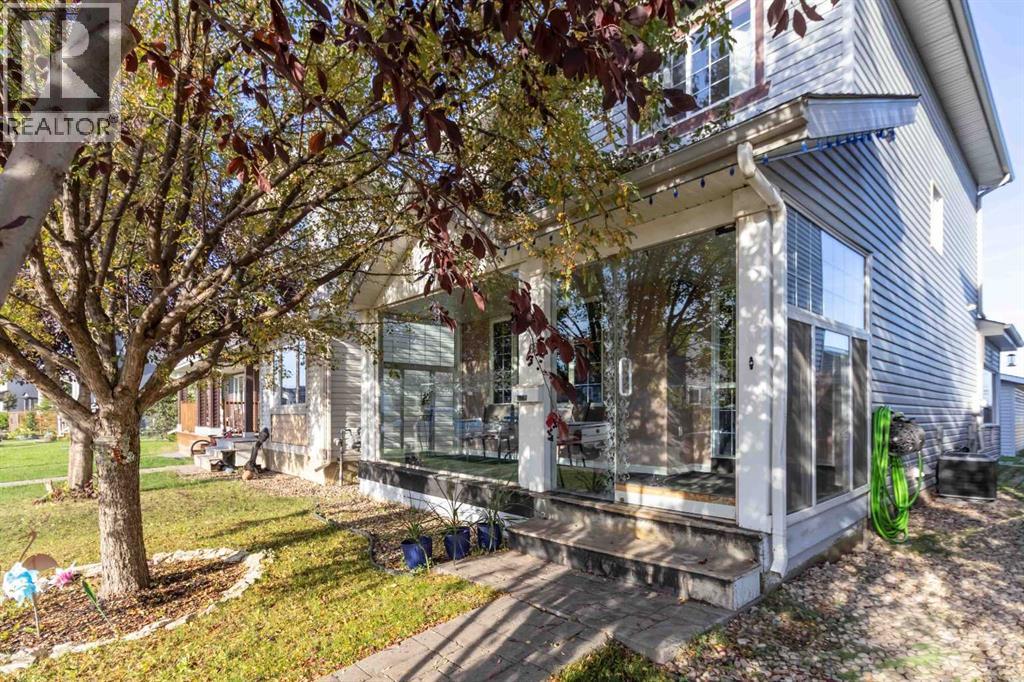 New
New
628 Athabasca Avenue
AbasandFort McMurray, Alberta
