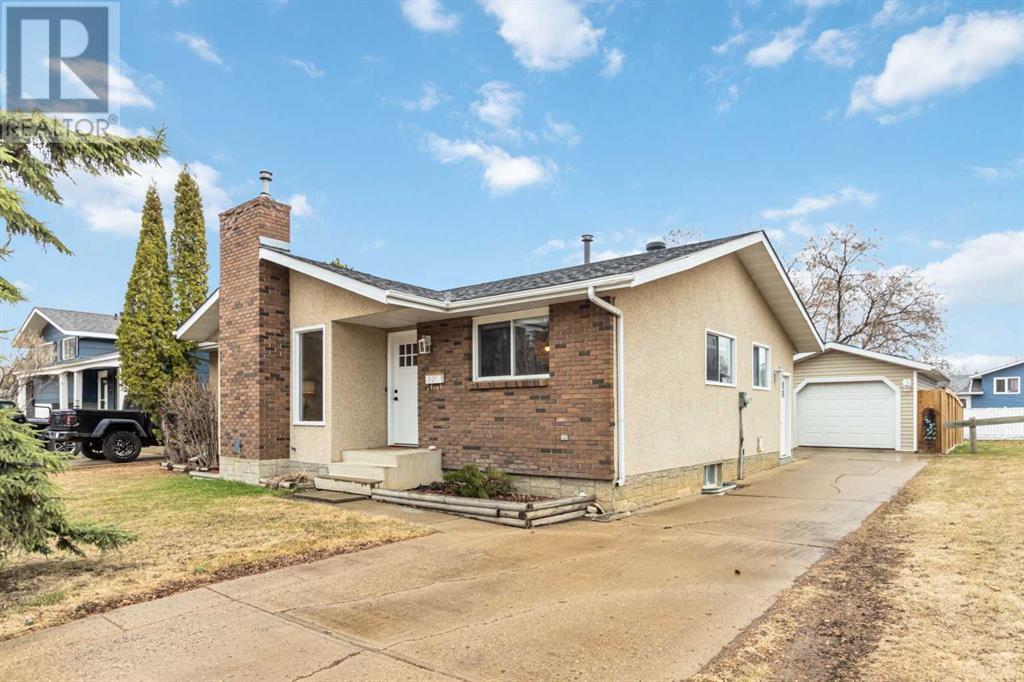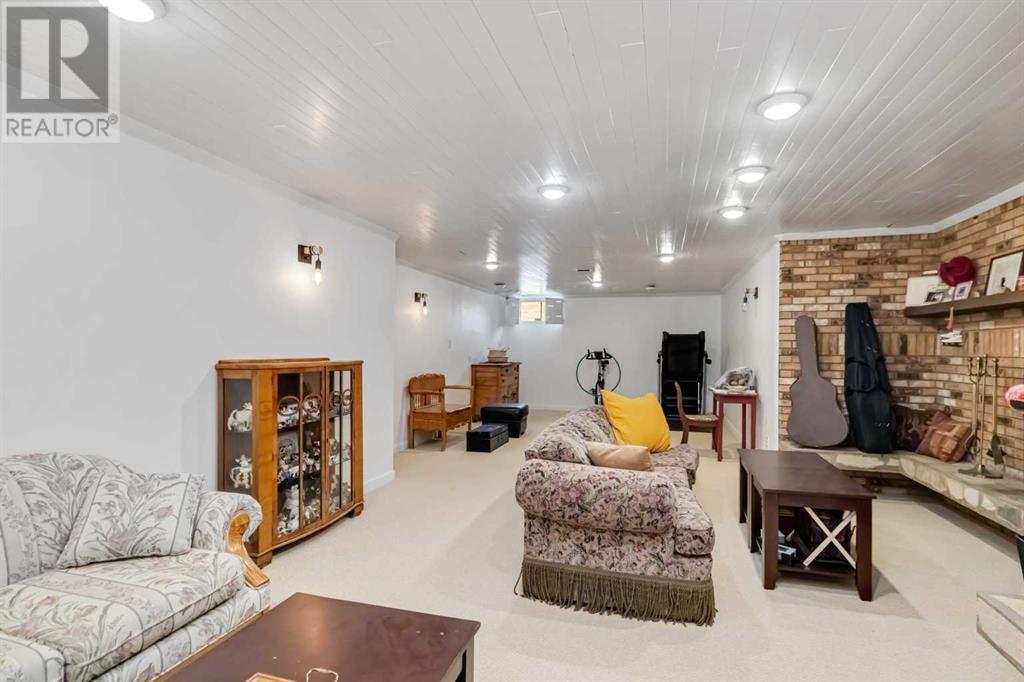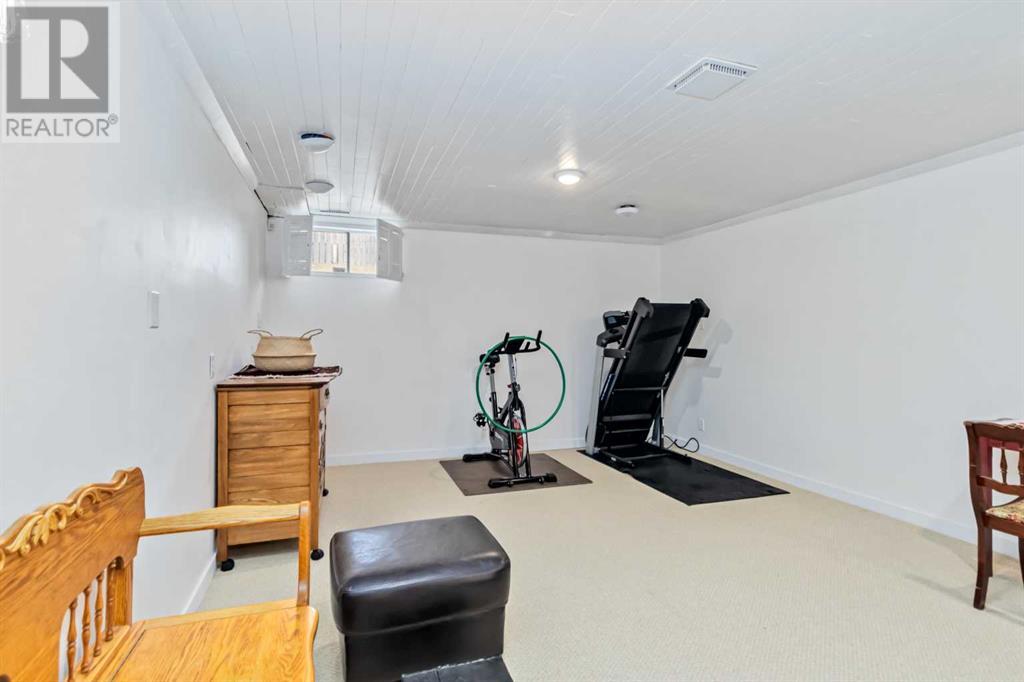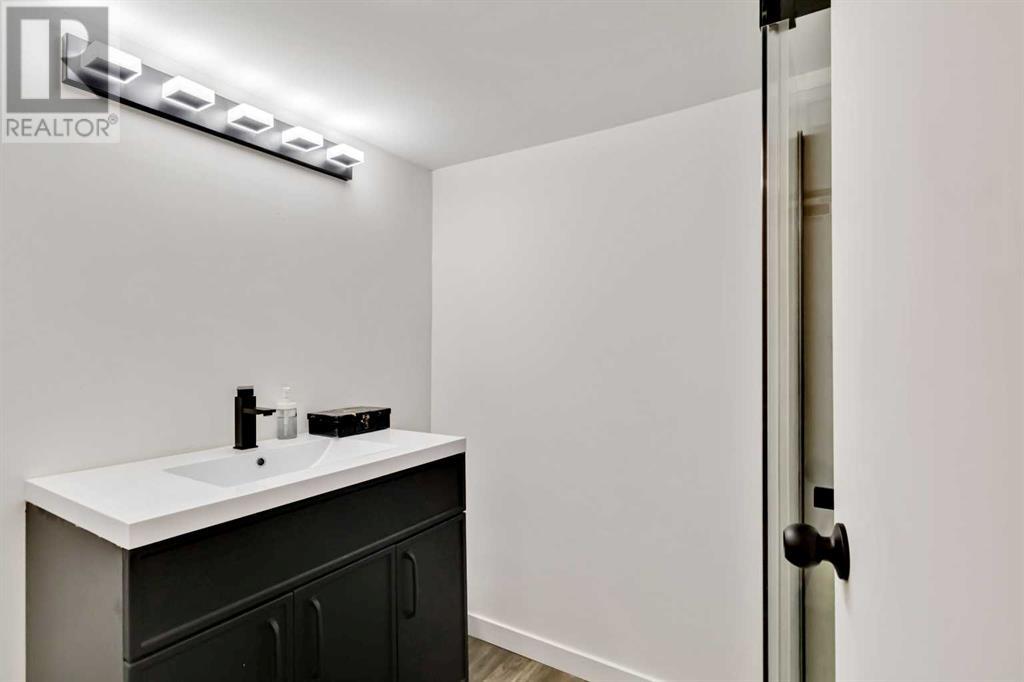Welcome to 209 Woodward Drive! Located directly across from the scenic Birchwood Trails, this beautifully renovated bungalow offers a perfect blend of modern updates, privacy, and functionality. Featuring 3 bedrooms on the main floor and 1 in the fully finished basement, this home is move-in ready with extensive upgrades inside and out. Step inside to find an open-concept main floor, completely remodelled with new countertops, cabinetry, updated flooring, fresh paint, and a cozy wood-burning fireplace in the living room. Large front windows flood the space with natural light while offering peaceful views of the trails — a true connection to nature right from your living room. The spacious primary bedroom boasts a fully renovated 3-piece ensuite with a sleek stand-up shower and modern vanity. Two additional bedrooms and a second updated full bathroom complete the main floor, perfect for growing families or guests. The fully finished basement with a separate side entrance offers incredible flexibility. It features a wet bar (with space to add a kitchenette if desired), a large bedroom, another renovated full bathroom, and a spacious living area highlighted by a charming brick-surround gas fireplace — ideal for hosting family, friends, or creating a rental opportunity. Outside, you'll love the large private backyard, with no neighbors behind or on one side, framed by mature trees that create a tranquil, park-like setting. An oversized single detached garage and a long driveway provide plenty of parking space for vehicles or toys. Enjoy peace of mind with EXTENSIVE RENOVATIONS completed in recent years, including: SHINGLES (approx. 6 years old), FURNACE and HOT WATER TANK (2013), NEW FLOORING, KITCHEN, BATHROOM RENOVATIONS, and LIGHT FIXTURES (2020/2021), NEW FENCE (2023), DRYER (2024), DETACHED GARAGE built in 2013. Situated close to schools, shopping, restaurants, and endless outdoor trails, this home offers the lifestyle you've been waiting for. Don't miss your chanc e to call this beautifully updated bungalow your own — book your private showing today! (id:58665)
209 Woodland DriveFort Mcmurray, Alberta, T9K1A4
Listing Details
Property Details
- Full Address:
- 209 Woodland Drive, Fort McMurray, Alberta
- Price:
- $ 446,900
- MLS Number:
- A2215640
- List Date:
- May 1st, 2025
- Neighbourhood:
- Thickwood
- Lot Size:
- 6050.16 sq.ft.
- Year Built:
- 1978
- Taxes:
- $ 2,043
- Listing Tax Year:
- 2024
Interior Features
- Bedrooms:
- 4
- Total Bathrooms:
- 3
- Appliances:
- See remarks
- Flooring:
- Carpeted, Vinyl Plank
- Air Conditioning:
- Central air conditioning
- Heating:
- Forced air
- Fireplaces:
- 2
- Basement:
- Finished, Full, Separate entrance
Building Features
- Architectural Style:
- Bungalow
- Storeys:
- 1
- Foundation:
- Poured Concrete
- Exterior:
- Brick, Stucco
- Garage:
- Detached Garage, Oversize, See Remarks
- Garage Spaces:
- 4
- Ownership Type:
- Freehold
- Legal Description:
- 49
- Legal Description (Lot):
- 59
- Taxes:
- $ 2,043
Floors
- Finished Area:
- 1279 sq.ft.
- Main Floor:
- 1279 sq.ft.
Land
- Lot Size:
- 6050.16 sq.ft.
Neighbourhood Features
Ratings
Commercial Info
About The Area
Area Description
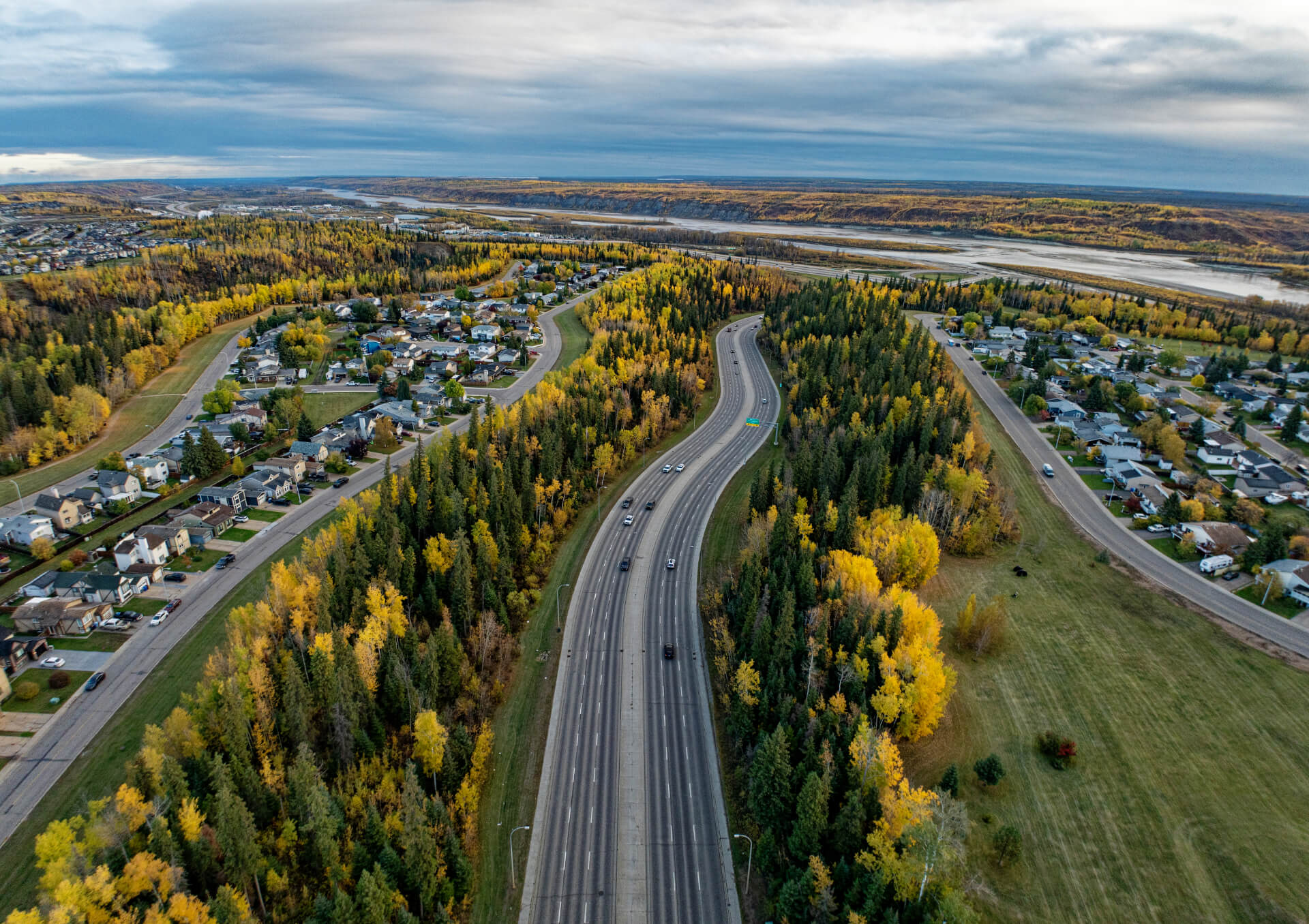
HoodQ
Walkscore
The trademarks MLS®, Multiple Listing Service® and the associated logos are owned by The Canadian Real Estate Association (CREA) and identify the quality of services provided by real estate professionals who are members of CREA" MLS®, REALTOR®, and the associated logos are trademarks of The Canadian Real Estate Association. This website is operated by a brokerage or salesperson who is a member of The Canadian Real Estate Association. The information contained on this site is based in whole or in part on information that is provided by members of The Canadian Real Estate Association, who are responsible for its accuracy. CREA reproduces and distributes this information as a service for its members and assumes no responsibility for its accuracy The listing content on this website is protected by copyright and other laws, and is intended solely for the private, non-commercial use by individuals. Any other reproduction, distribution or use of the content, in whole or in part, is specifically forbidden. The prohibited uses include commercial use, “screen scraping”, “database scraping”, and any other activity intended to collect, store, reorganize or manipulate data on the pages produced by or displayed on this website.
Multiple Listing Service (MLS) trademark® The MLS® mark and associated logos identify professional services rendered by REALTOR® members of CREA to effect the purchase, sale and lease of real estate as part of a cooperative selling system. ©2017 The Canadian Real Estate Association. All rights reserved. The trademarks REALTOR®, REALTORS® and the REALTOR® logo are controlled by CREA and identify real estate professionals who are members of CREA.
