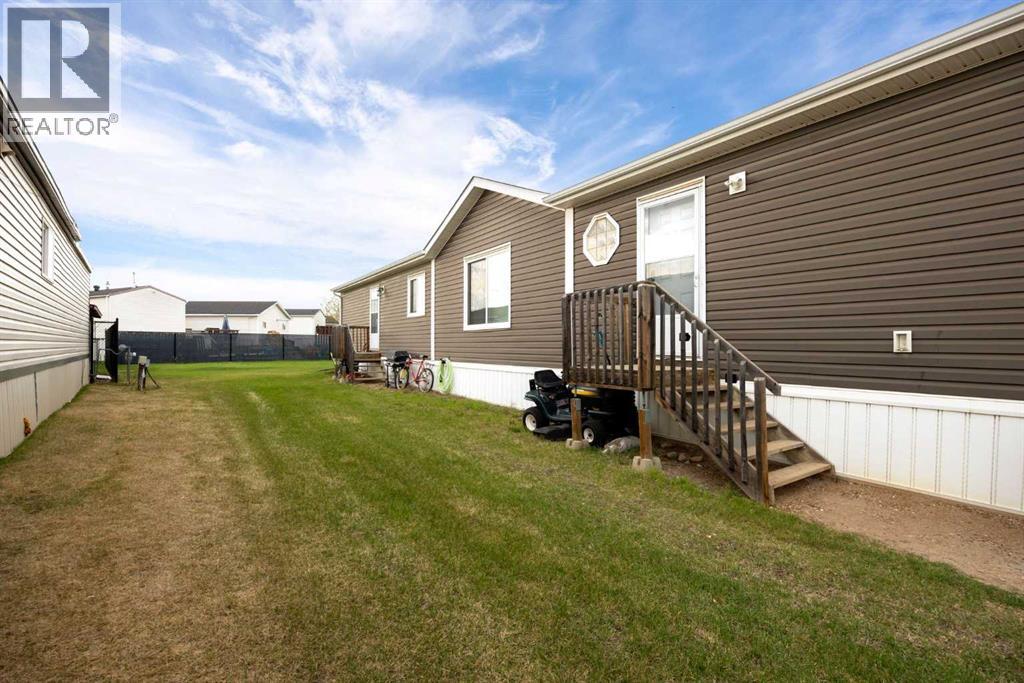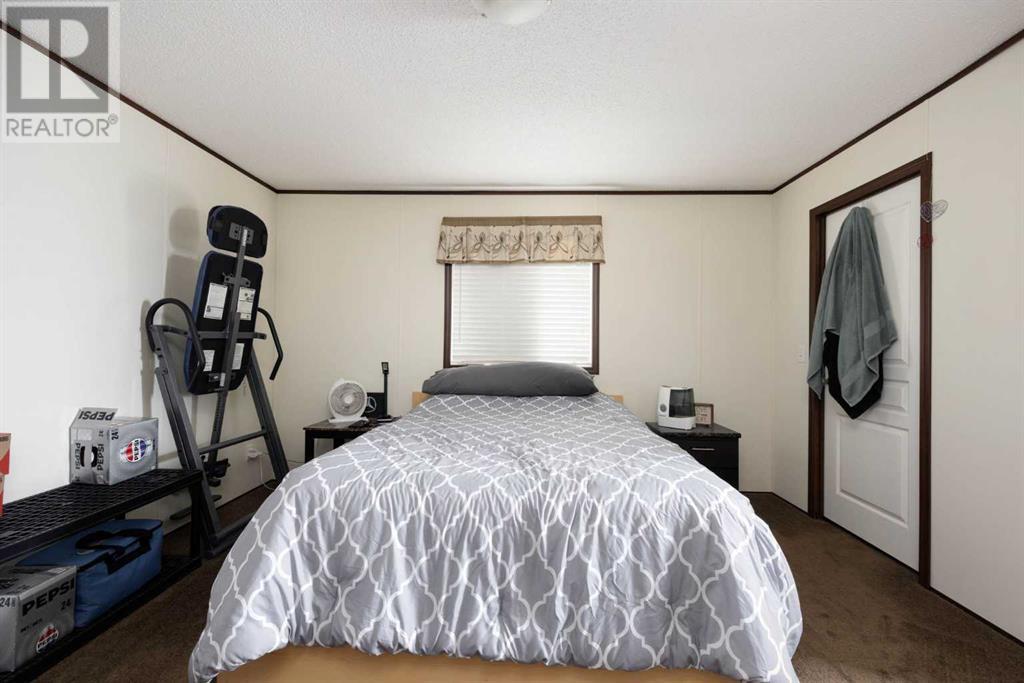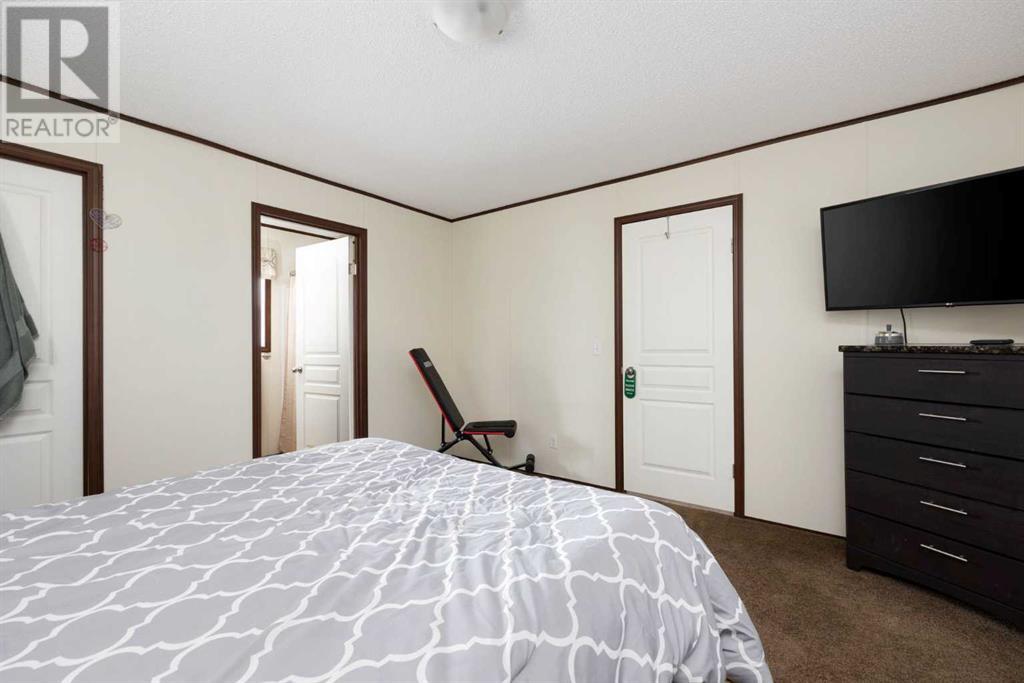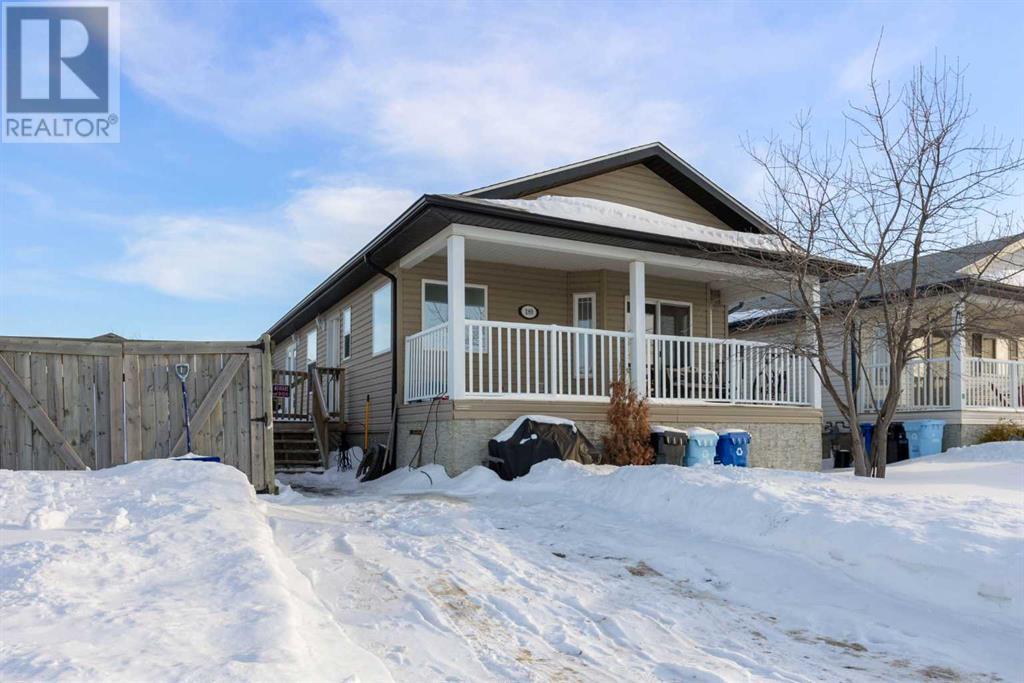Welcome to this beautifully kept 4-bedroom, 2-bathroom detached home in the heart of Gregoire Park—offering space, comfort, and functionality for the entire family. From the moment you arrive, you’ll appreciate the pride of ownership and thoughtful updates throughout this warm and inviting property. Step inside to discover a bright open-concept layout that seamlessly connects the living, dining, and kitchen areas, creating the perfect environment for everyday living and entertaining. The spacious kitchen features ample cabinetry, great counter space, and flows nicely into the living area, making it easy to stay connected with family and guests.This home is one of the few in the area with four generously sized bedrooms, offering flexibility for growing families, home offices, or hobby spaces. You’ll also find two full bathrooms, both well-maintained and functional, to accommodate your needs. The home offers plenty of storage, including multiple closets, so there’s a place for everything. Outside, the large lot provides room to roam and enjoy the outdoors. The newly installed chain link fence with privacy slats adds security and peace of mind—ideal for kids, pets, and secure outdoor living.With great parking available, there’s plenty of room for multiple vehicles, trailers, or recreational toys—perfect for northern living.Location-wise, this property checks all the boxes: walking distance to bus stops, trails, and schools, and just minutes from shopping and Highway 63, offering quick access to all corners of the city. Whether you’re commuting to work, running errands, or heading out on an adventure, everything you need is close by.If you’re looking for a well-cared-for home that offers both space and convenience in a family-friendly neighborhood, this Gregoire Park gem might be exactly what you’ve been searching for. (id:58665)
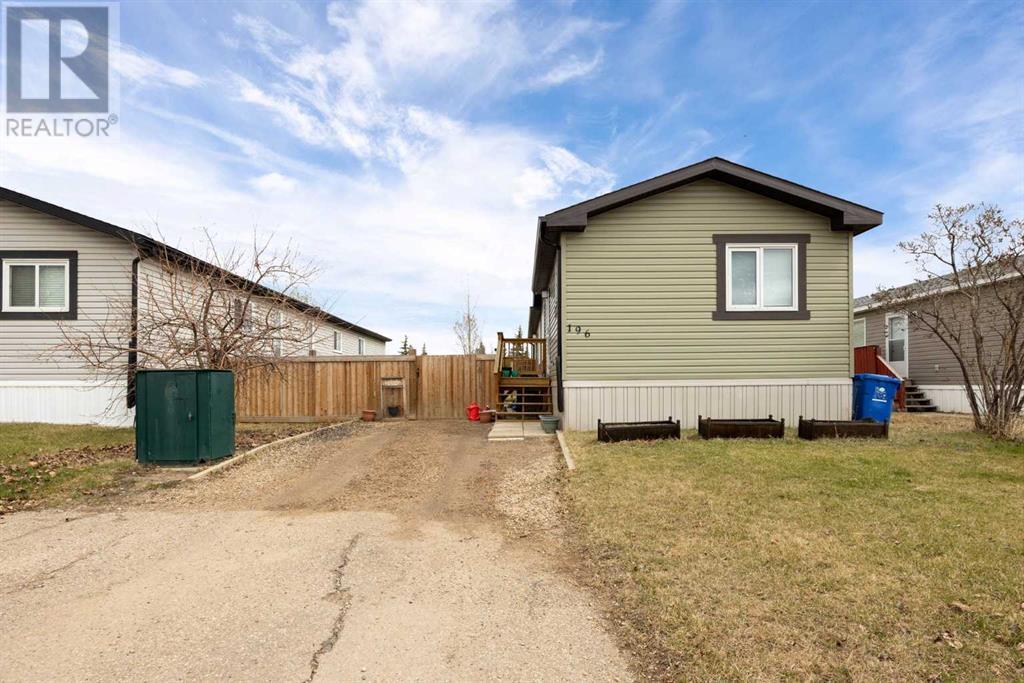 Active
Active
196 Clausen Crescent
TimberleaFort McMurray, Alberta
