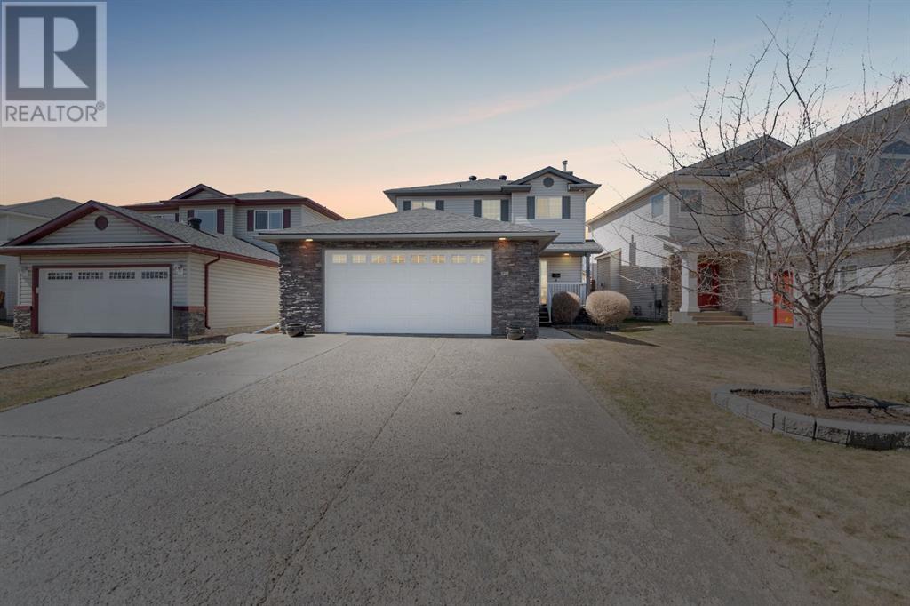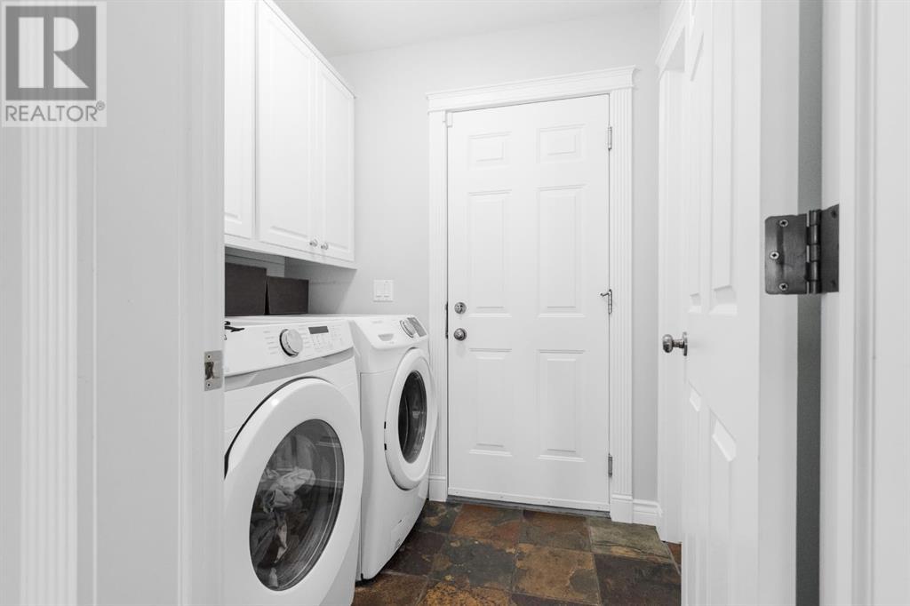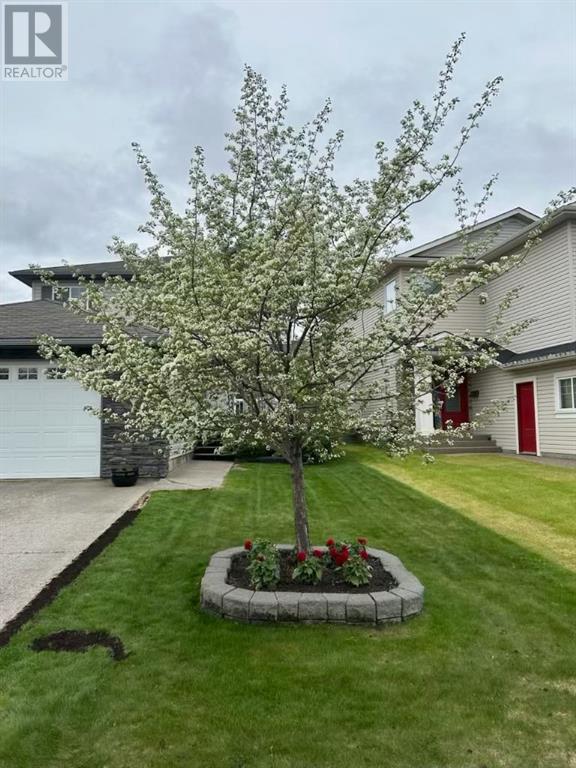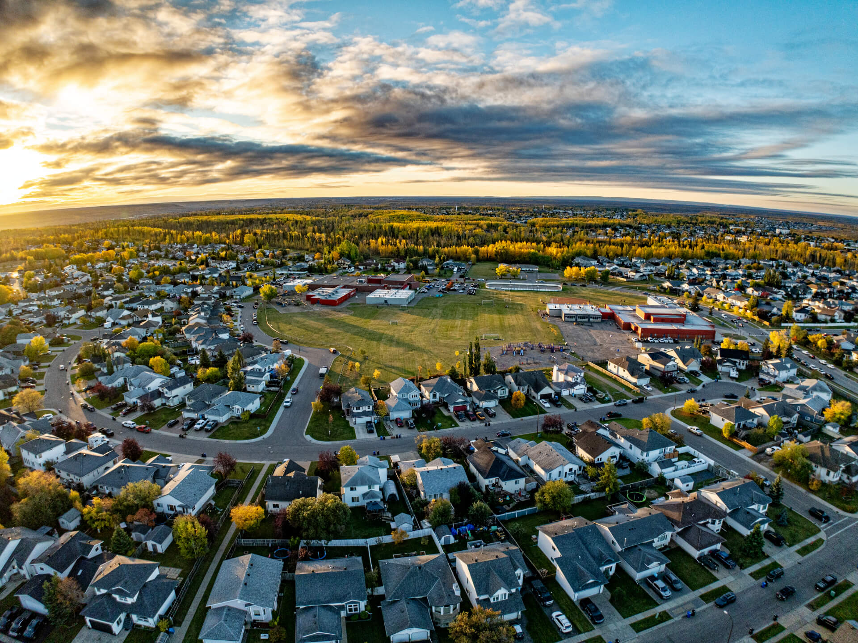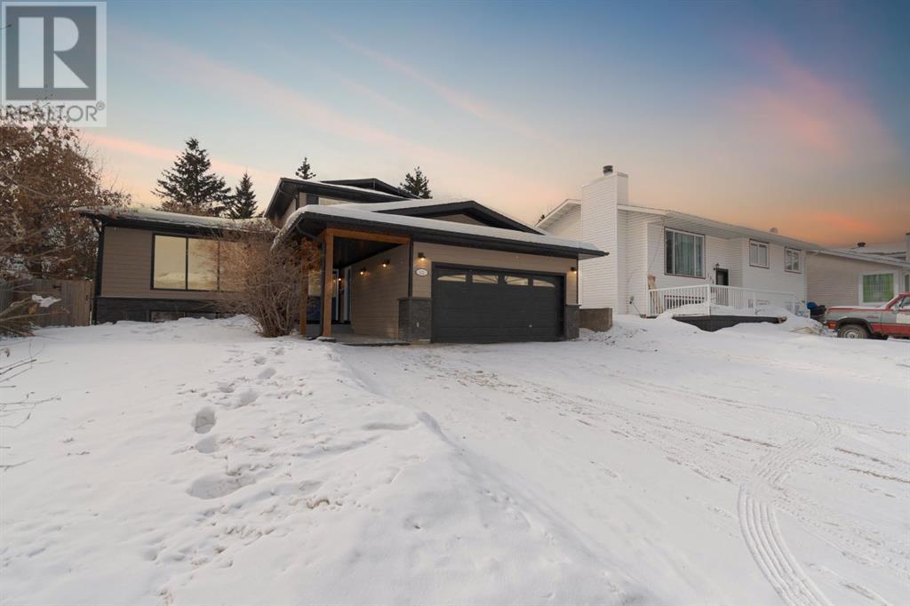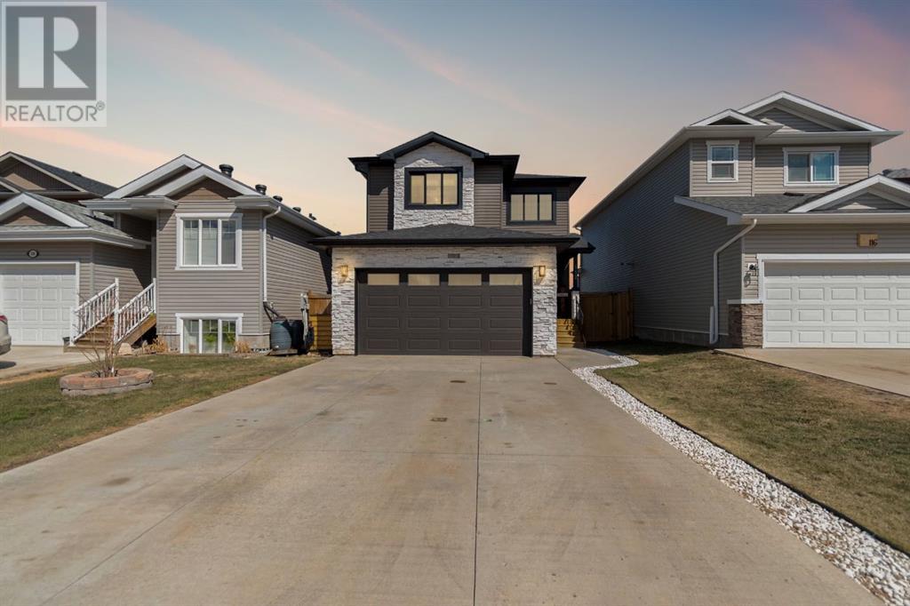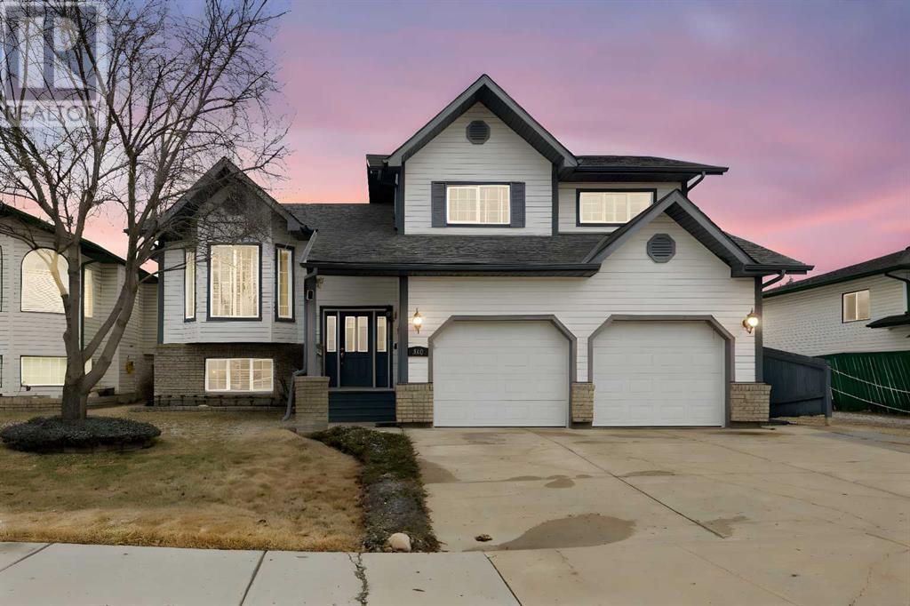Open House: Saturday, May 3rd | 12:00 PM – 2:00 PM. Welcome to 127 Laffont Way: Where pride of ownership and thoughtful upgrades shine throughout. Lovingly maintained by just the second owners since 2006, this two storey home sits on a beautifully landscaped lot in Timberlea—offering meticulously maintained turnkey living in a peaceful setting.Step into the bright main level where hardwood floors, crown mouldings, and a cozy gas fireplace create a welcoming living space. The kitchen features granite counters, tile floors, and timeless refinished white cabinetry. The kitchen is host to stainless steel appliances, with the laundry and garage entry located just behind it. A two-piece bathroom is conveniently located just off the main living area.On the second level you’ll find three bedrooms, including a spacious primary with a walk-in closet and private three-piece ensuite. Hardwood is carried throughout the upper level, offering a clean and cohesive aesthetic throughout the home.The fully developed basement is pristine, with carpeted floors, baseboard heating, a fourth bedroom, and a full three-piece bath—every space down here feels like new.The attached garage (22×24) is built for more than just parking—featuring a floor drain, gas heater, hot and cold water taps, 220 plug, upper cabinets, and even a man door for easy backyard access.Step outside and enjoy the two-tiered deck that spans the full width of the house, complete with a gas line for the BBQ. The backyard is fully fenced, landscaped with grass, and includes a 10×10 shed. In 2024 a new A/C, new shingles and all new window coverings were installed in the home, then in 2025 a new hot water tank and sump pump were put in the home making this property worry-free for years to come while knowing you’re moving into a peaceful, mature community that feels like home from the moment you arrive.Schedule your private tour today! (id:58665)
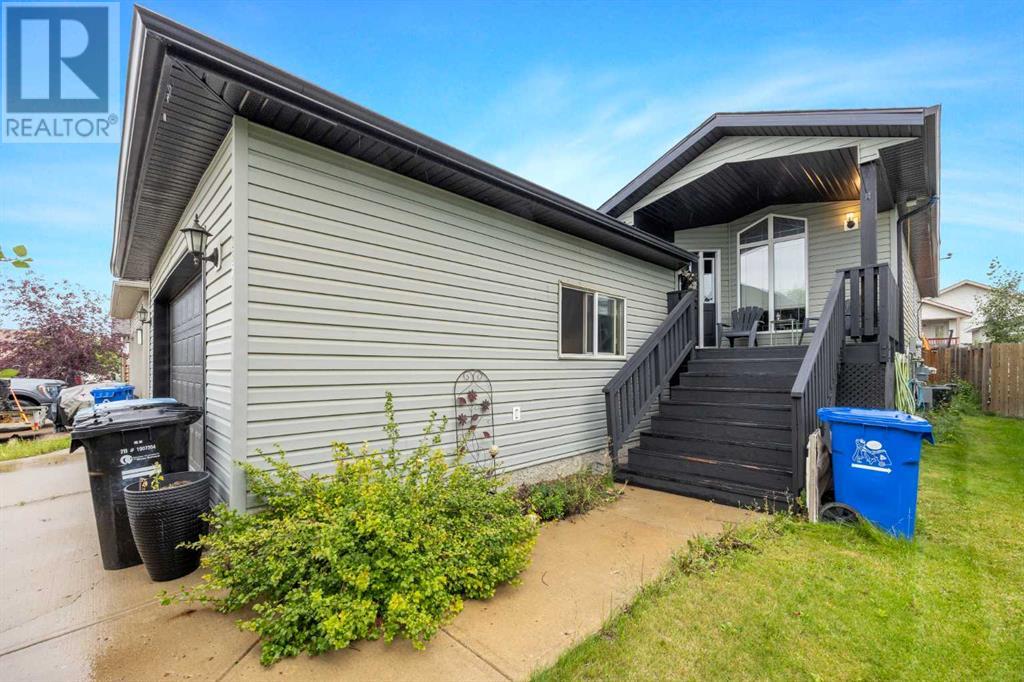 New
New
236 Crown Creek Lane
TimberleaFort McMurray, Alberta
