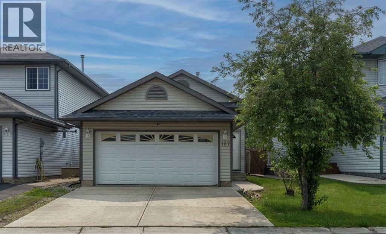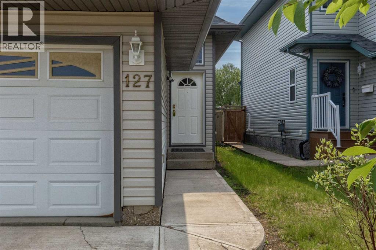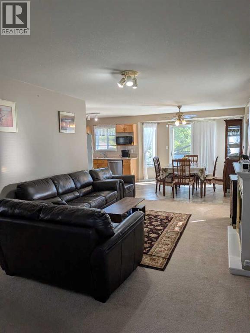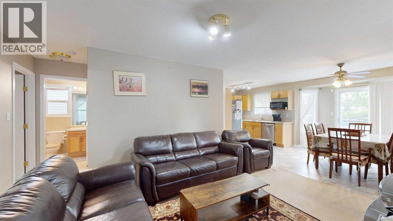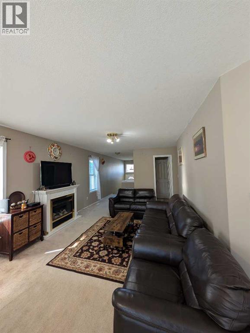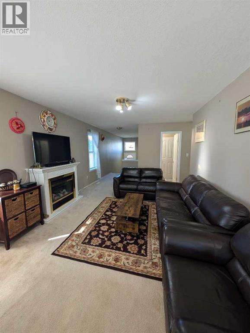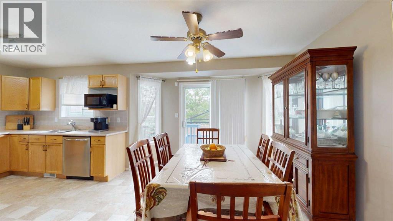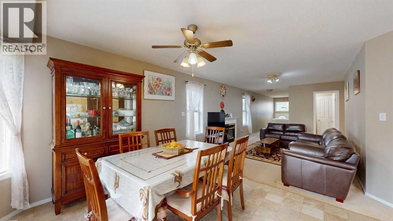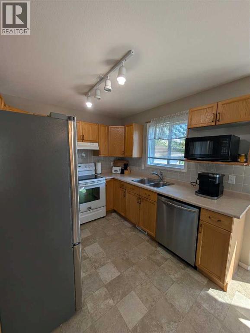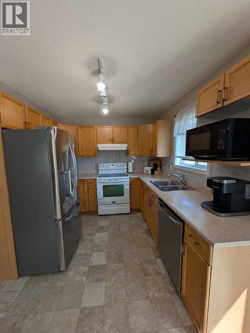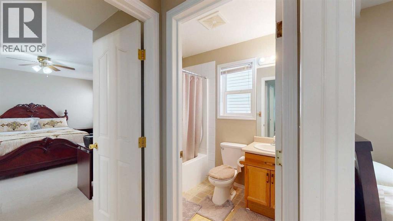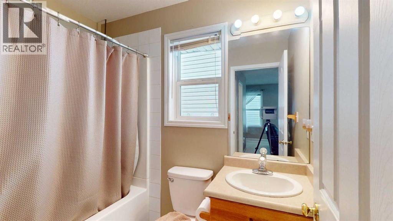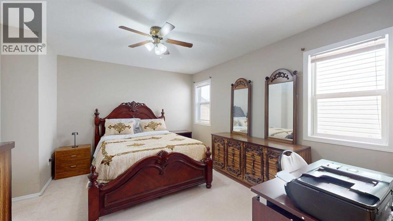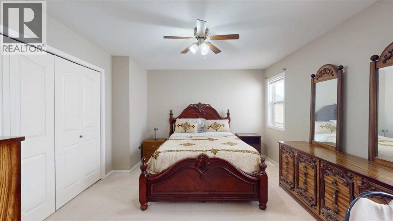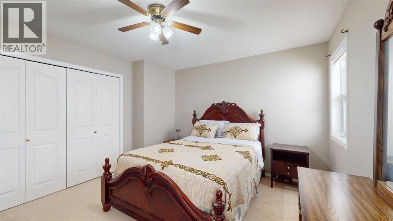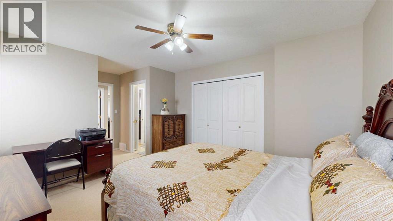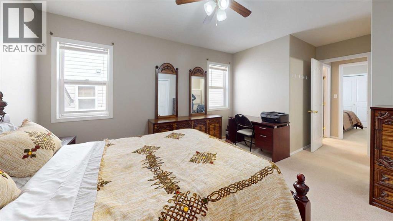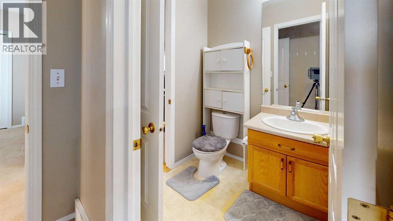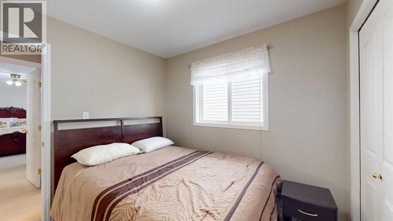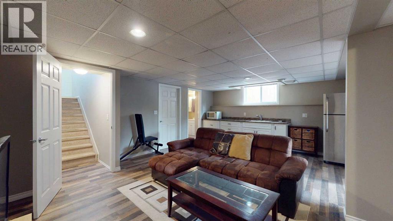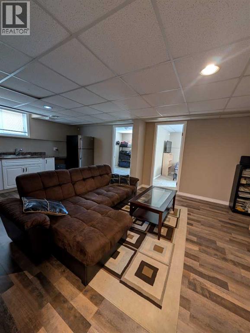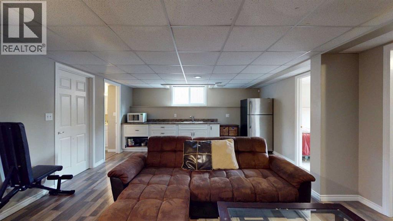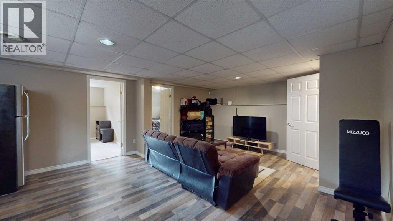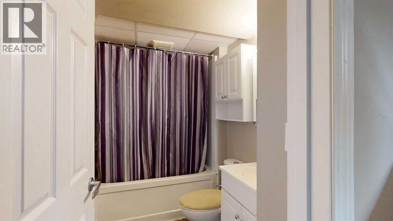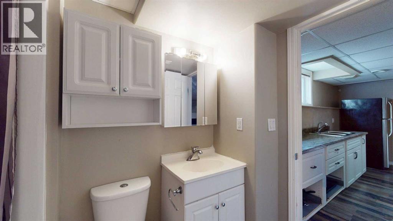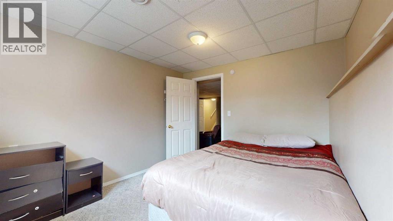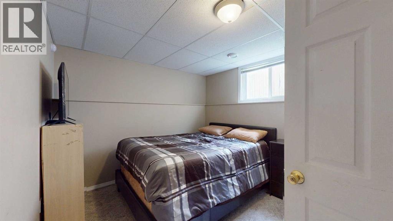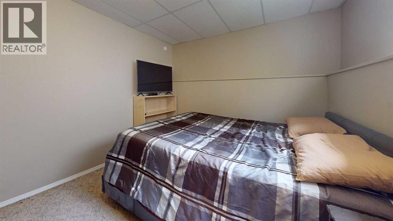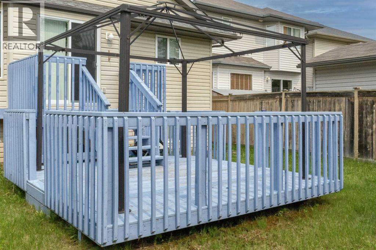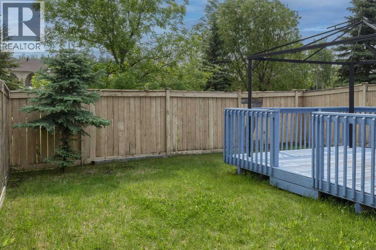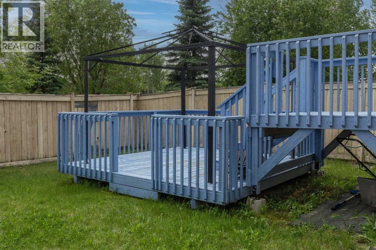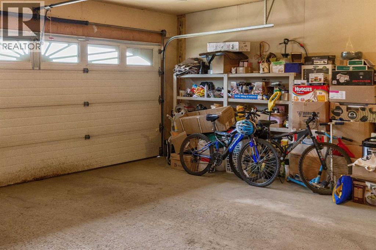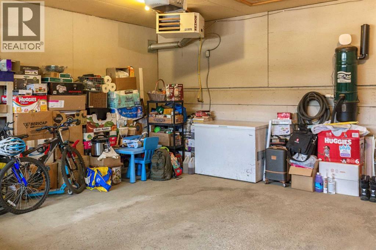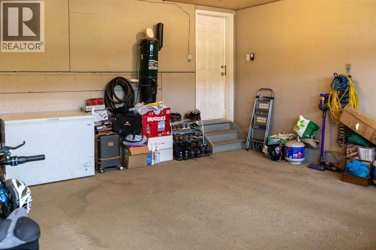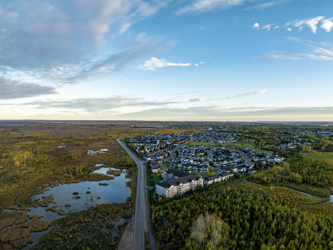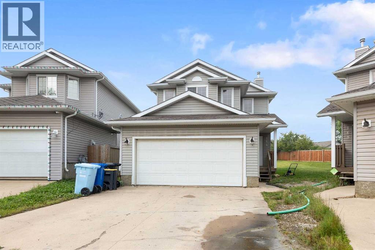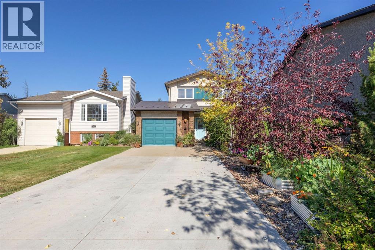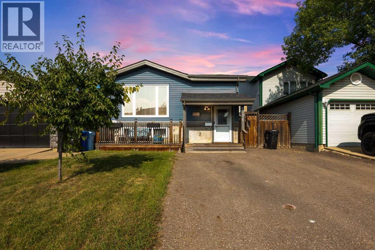Welcome to 127 J.W. Mann Drive – a beautifully maintained bi-level home with over 2,000 square feet of finished living space in the sought-after neighbourhood of Wood Buffalo. This home has that “just right” feeling for so many kinds of buyers—whether you’re starting out, slowing down, or right-sizing your lifestyle.Step inside to find a bright and functional layout, complete with 4 bedrooms and 3 full bathrooms. The upper level features an inviting living room with electric fireplace, a large eat-in kitchen with brand new appliances, and direct access to your gorgeous two-tier deck (2023)—the perfect spot for quiet coffee mornings or evening BBQs. You’ll love the fully fenced yard that backs onto the bus route with gated access—ideal for quick commuting or peace of mind with older kids.Downstairs, the finished basement offers serious flexibility—2 spacious bedrooms, a 4-piece bathroom added in 2017, a kitchenette with full-sized fridge and sink, and newer vinyl flooring (2016) under a tidy drop-tile ceiling. It’s great for teens, guests, roommates, or even a bit of separation if you're sharing the space with extended family.Other highlights include a new roof in 2023, heated double attached garage, and unbeatable access to Fort McMurray’s best outdoor recreation—golf course, walking trails, and even quadding paths right nearby.Whether you're a first-time buyer, a couple with older kids, or simply someone looking for a home with options—this one checks all the boxes. Come see it for yourself and imagine the life you could build here. (id:58665)
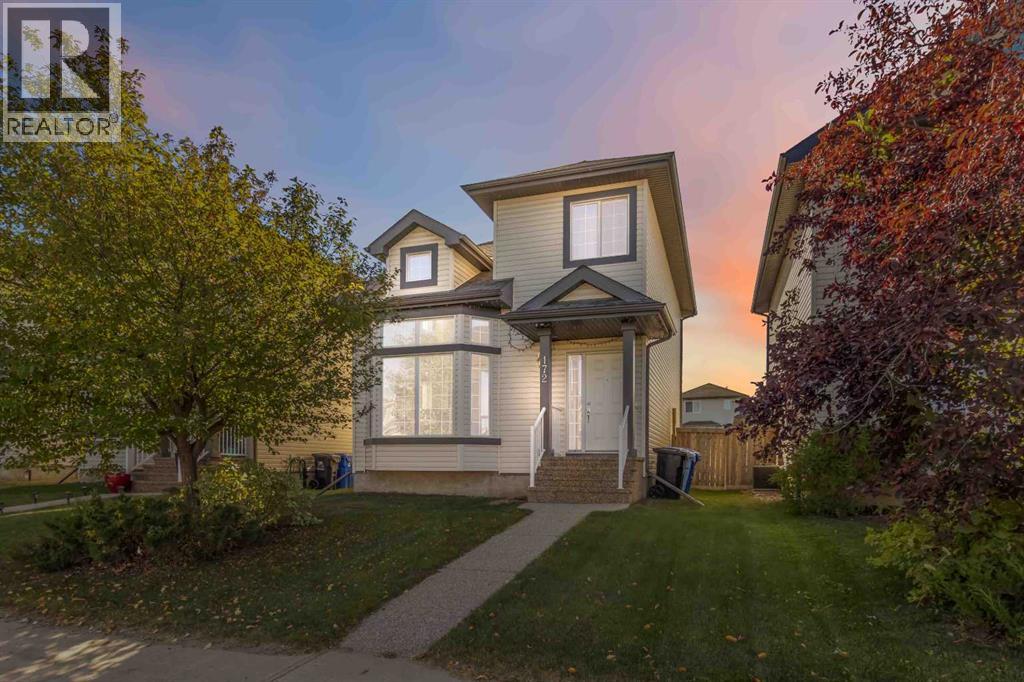 New
New
172 Fireweed Crescent
TimberleaFort McMurray, Alberta
