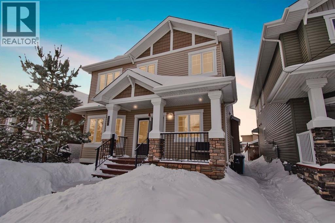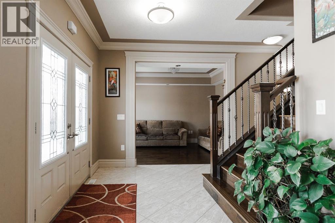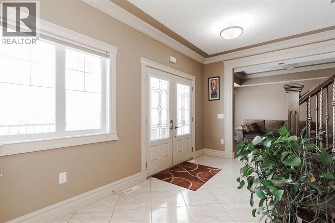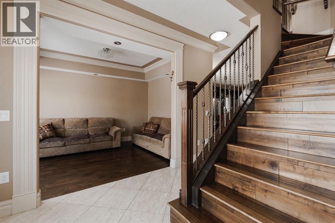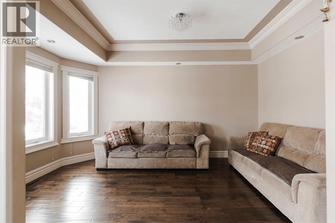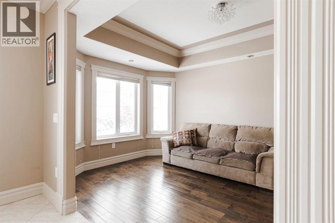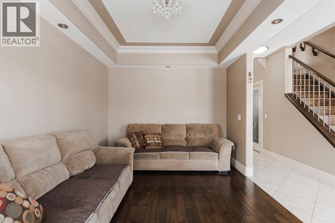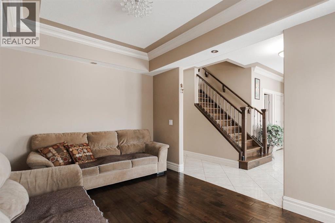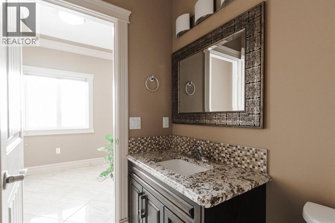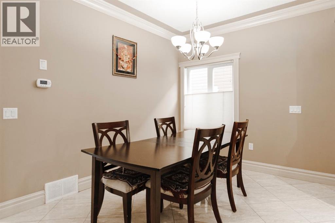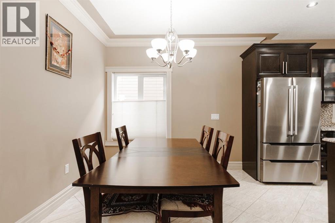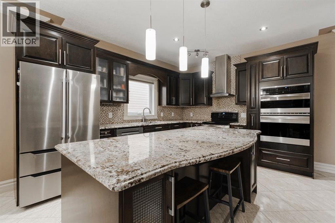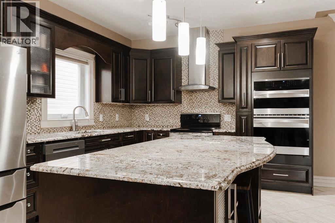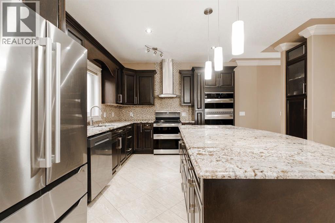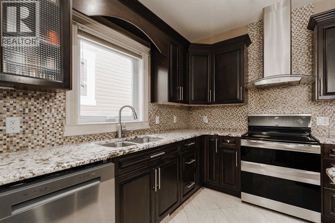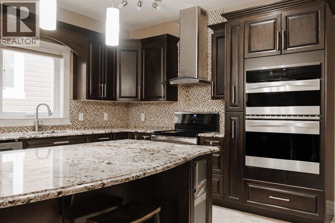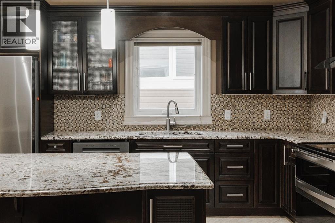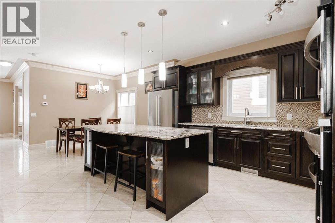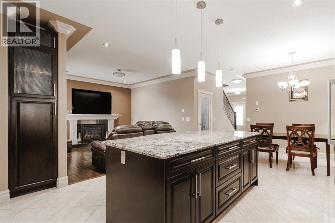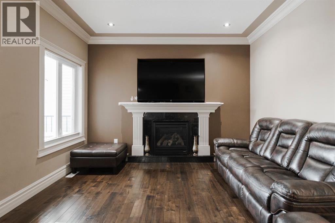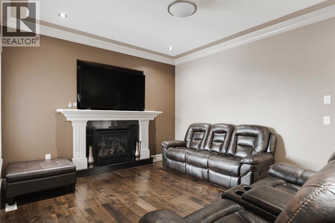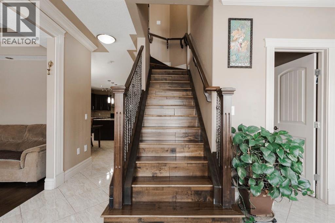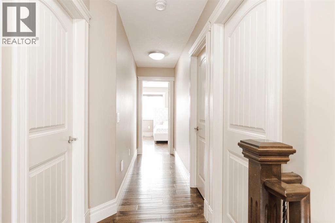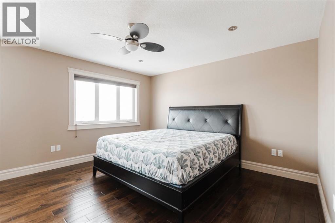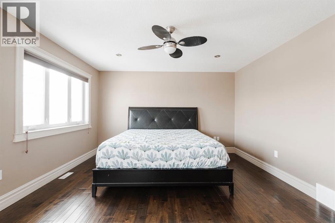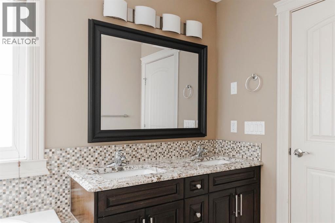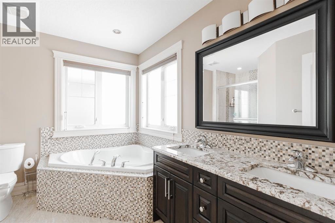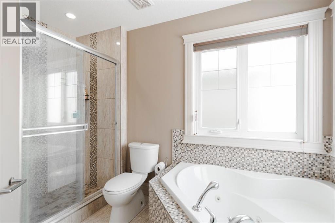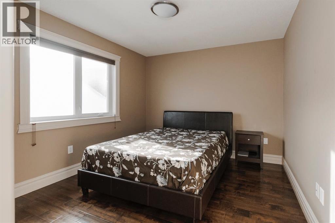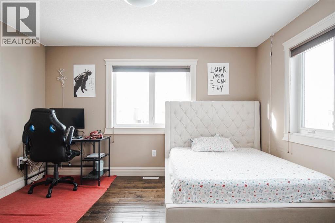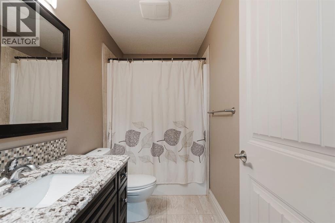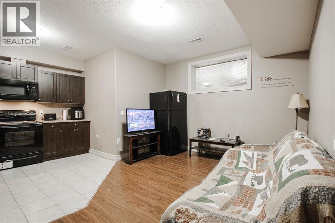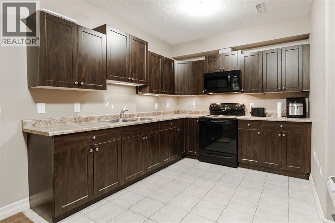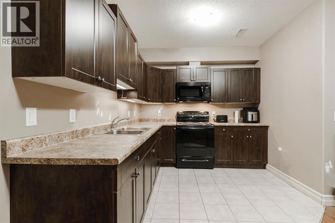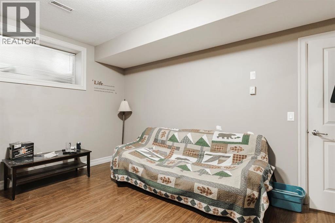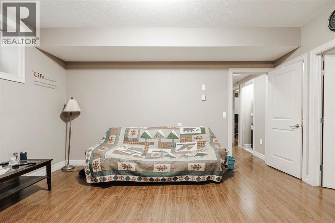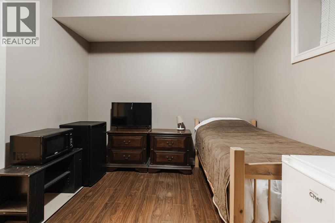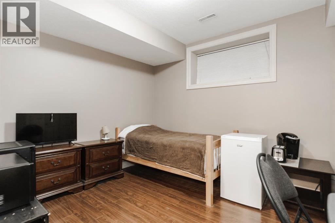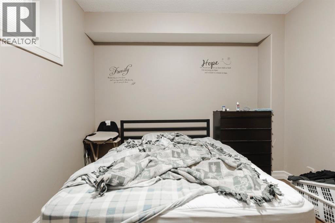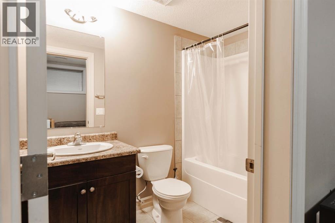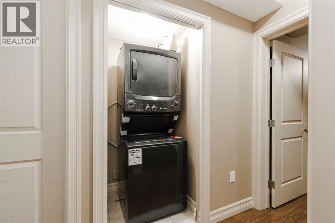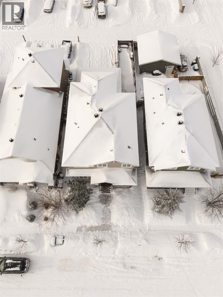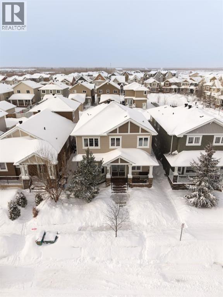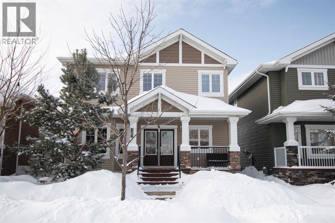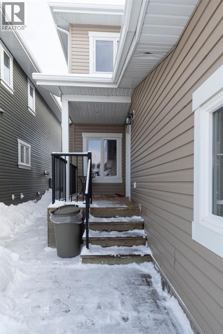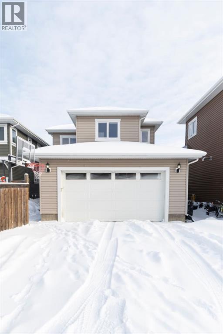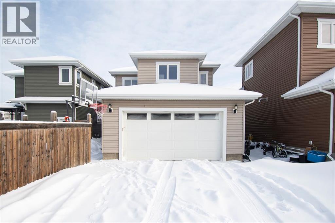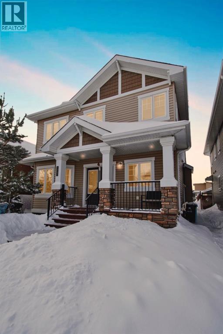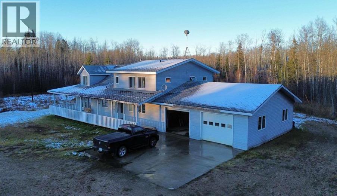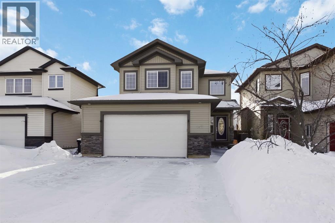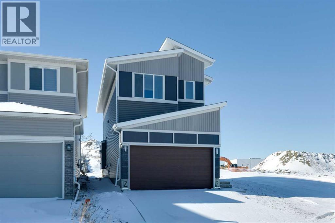Welcome to 120 Ward Crescent: a beautifully maintained 2,234 sq ft two storey home built in 2012, offering 6 bedrooms and 4.5 bathrooms with exceptional pride of ownership evident throughout. Thoughtfully designed, meticulously cared for, and immaculately presented, this home offers both upscale family living and valuable income potential.The main level features engineered hardwood and tile flooring throughout, creating a seamless and durable finish. A versatile front office or additional living space sits just off the grand double door entry. The heart of the home is the open concept kitchen and living area, complete with granite countertops, stainless steel appliances, a built in wall oven and microwave combo, electric stove, and a spacious walk in pantry. Crown moulding adds an elegant touch, while the living room’s gas fireplace creates a warm and inviting focal point. From the kitchen area, you have direct access to the heated double attached garage as well as a rear door leading to a fully fenced yard with a small deck and dedicated BBQ area. The 45 foot concrete driveway at the back provides excellent additional parking.Upstairs offers four generously sized bedrooms and two full bathrooms. The primary suite is a true retreat, featuring a walk in closet and a luxurious five piece ensuite. Two additional bedrooms also include walk in closets, while the fourth bedroom features a standard closet. All closets are equipped with built in organizers. The convenience of an upper level laundry room adds thoughtful functionality to everyday living.The basement features two separate rental spaces with a private entrance, including one legal suite. The legal suite includes a full kitchen, full bathroom, and one bedroom. The second rental space offers a bedroom with its own bathroom and a kitchenette with sink. The two basement units share laundry facilities. Both units are currently rented to commuters who would like to remain, offering immediate income potential.Addi tional features include a tankless hot water system, two furnaces (separate for upper and lower levels), central air conditioning, a covered front deck and poured concrete walkway along the side of the home.120 Ward Crescent is a rare opportunity to own an immaculate, move in ready home that combines executive style living with mortgage helping income in a well established neighbourhood. Schedule your private showing today and experience the care and quality this exceptional property has to offer. (id:58665)
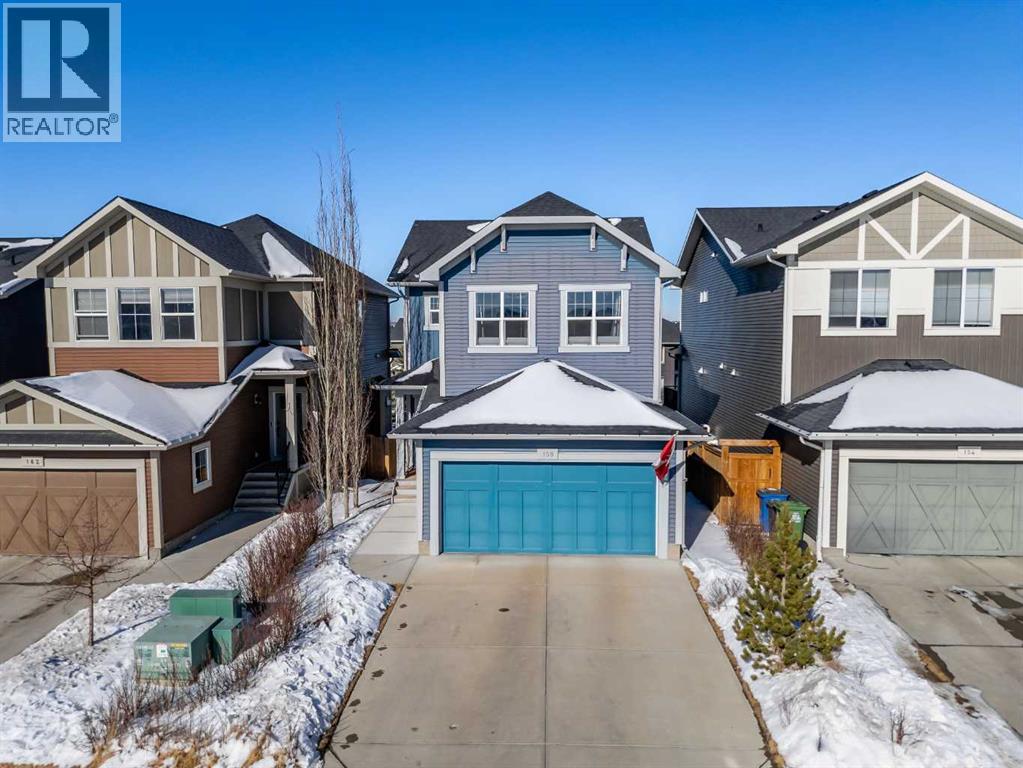 New
New
158 Fireside Bend
FiresideCochrane, Alberta
