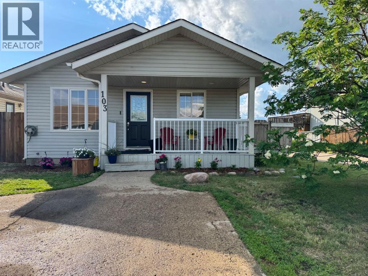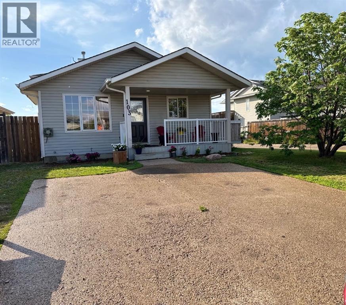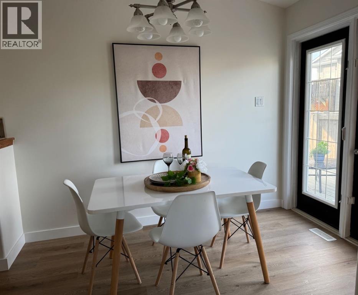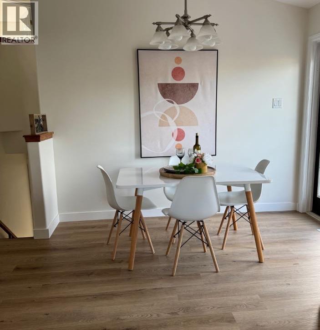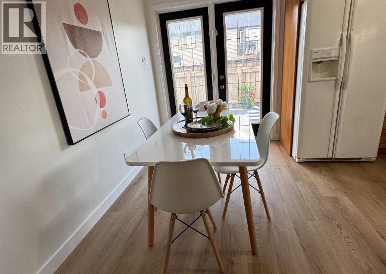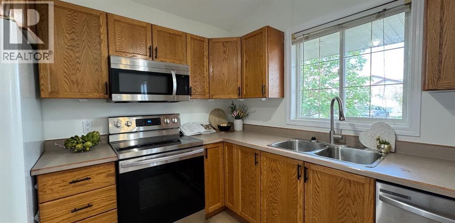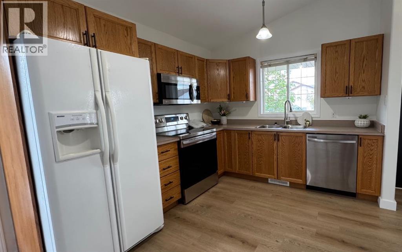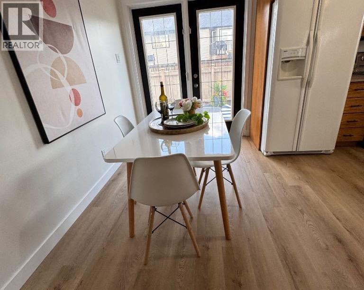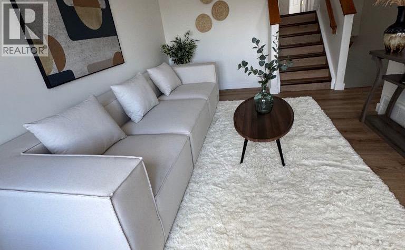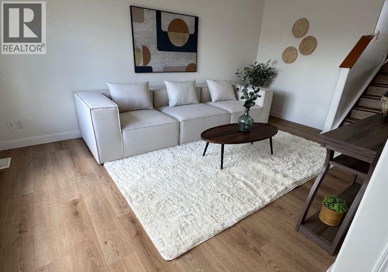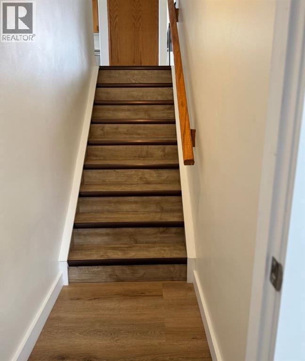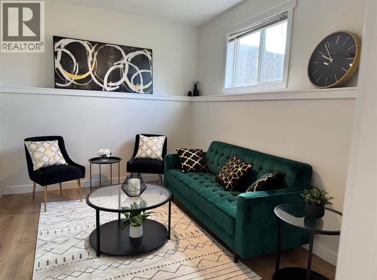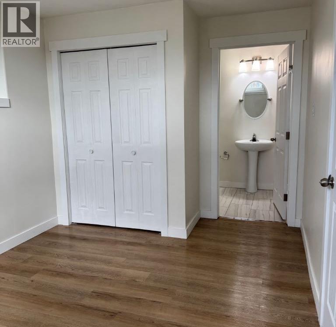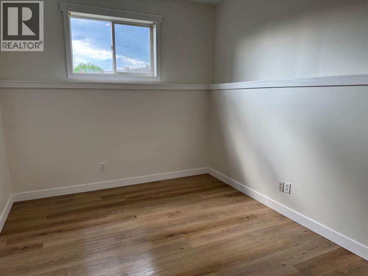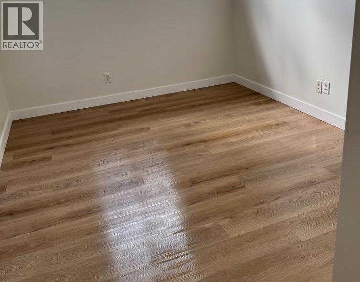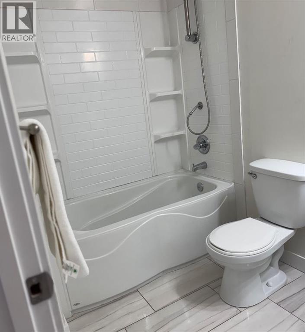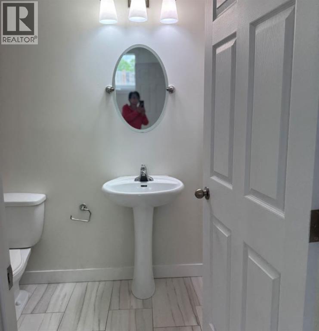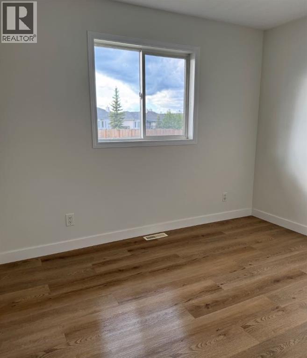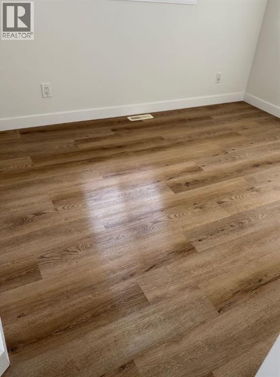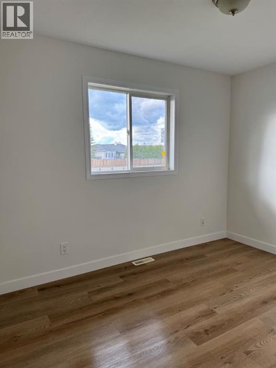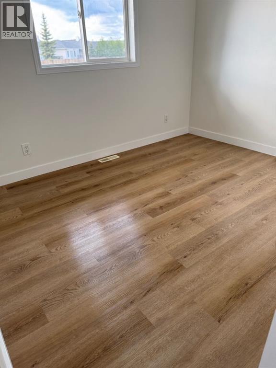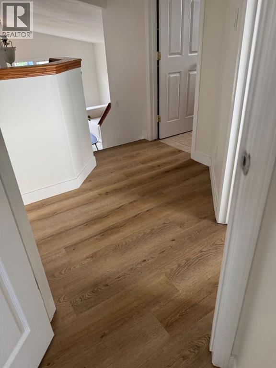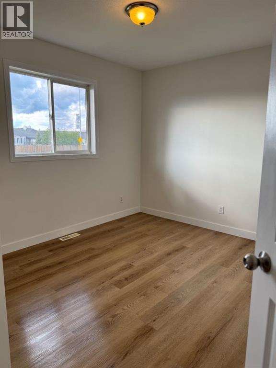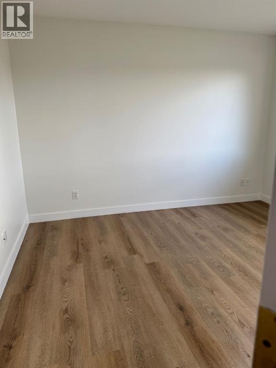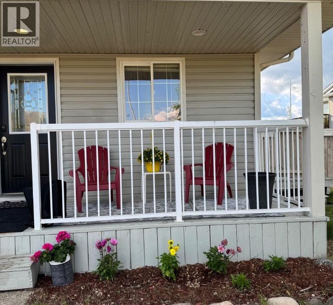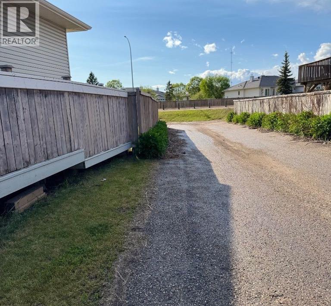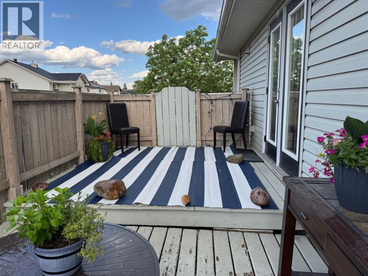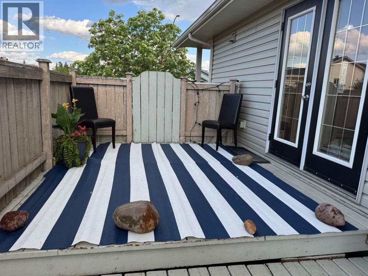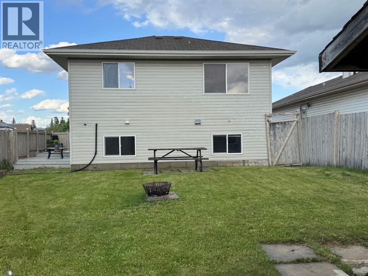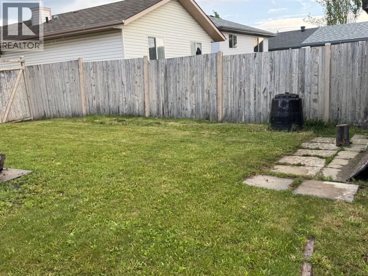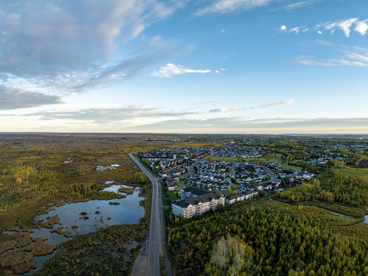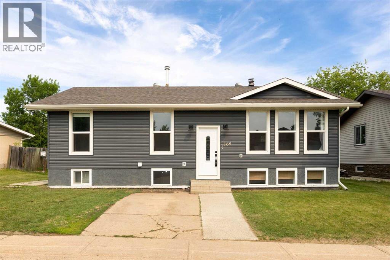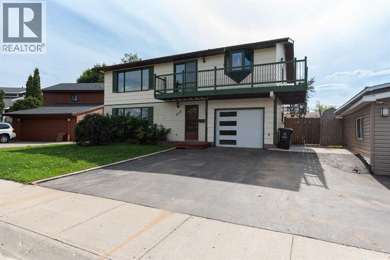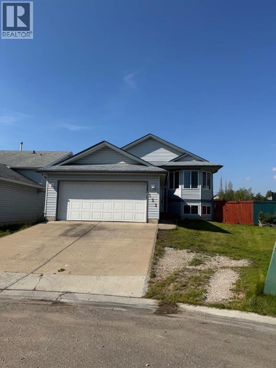Tucked away in a serene, family-friendly neighbourhood in Wood Buffalo, this charming updated 4 bedroom, 2 bathroom has been freshly painted, new baseboards, new LVP plank floors. With only one neighbour on a corner lot & back lane access with room to build a garage makes this the perfect home for first time buyers or empty nesters. Enjoy bbq’s in the fenced back yard,It is just minutes from schools the golf course. Inside, you’ll find a main living space filled with natural light and stylish updates throughout. This home has been updated with new Luxury plank vinyl, baseboards, and painted throughout.There is a good size kitchen, dinning are with garden doors leading to the patio.On the upper level there is a 4pc bath and 3 bedrooms . The lower level boasts a bedroom with a 4 pc ensuite and a room for Mom & Dad to hang out and watch TV or read a book.. Whether you’re relaxing in your private backyard oasis, hosting gatherings in the open living space, or enjoying the nearby parks and trails, this home offers the perfect blend of comfort, style, and location. Don’t miss your chance to own this gem in one of Fort McMurray most desirable communities.Seller will provide Title Insurance in lieu of a RPR & compliance. (id:58665)
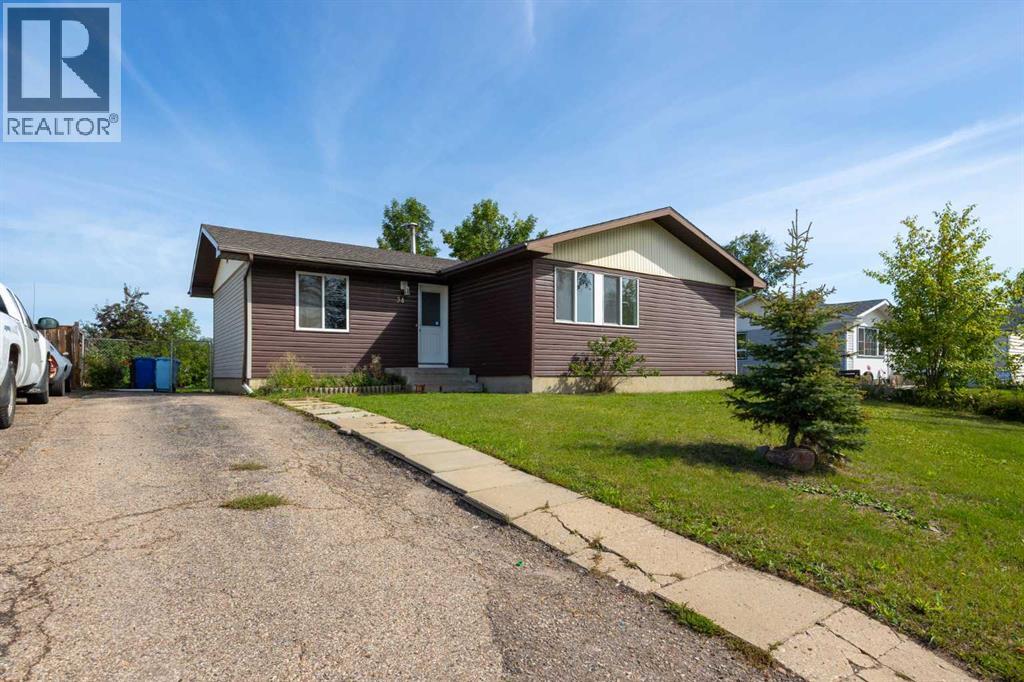 Active
Active
34 Bell Crescent
DowntownFort McMurray, Alberta
