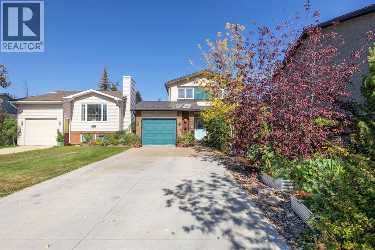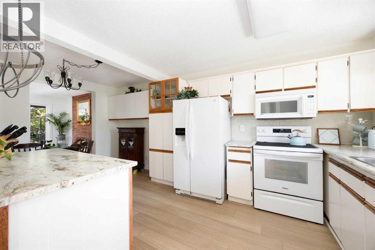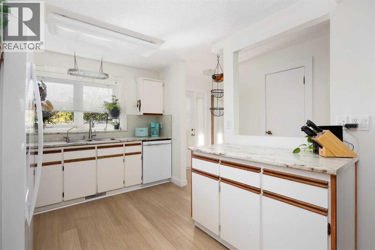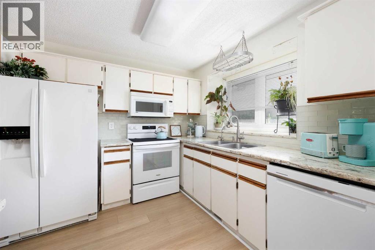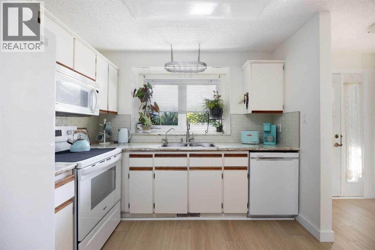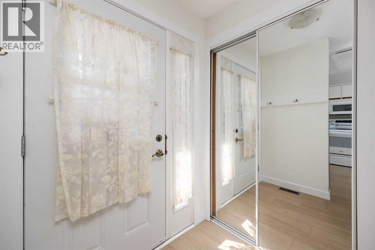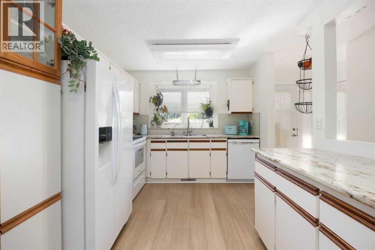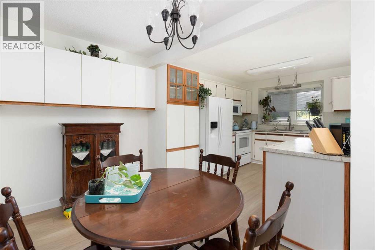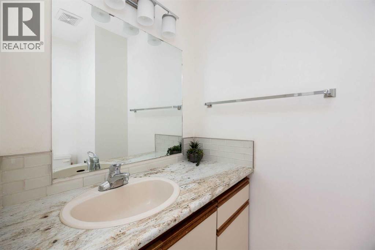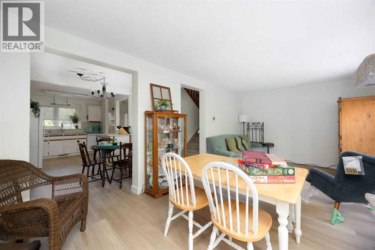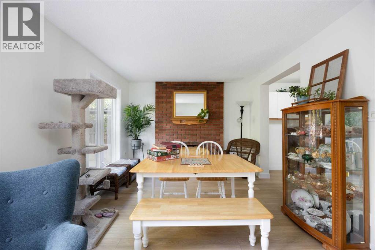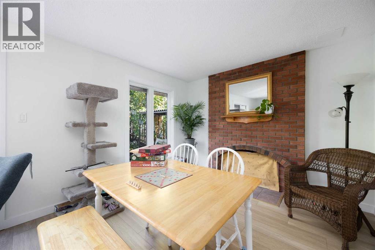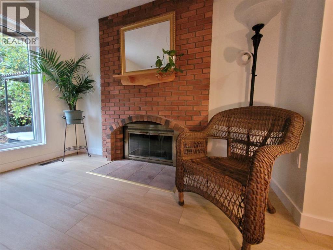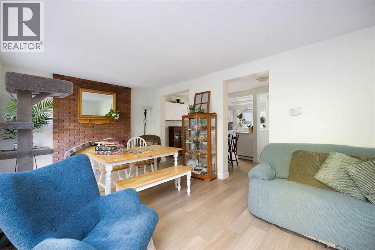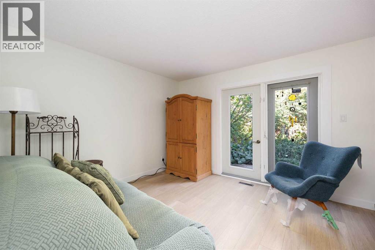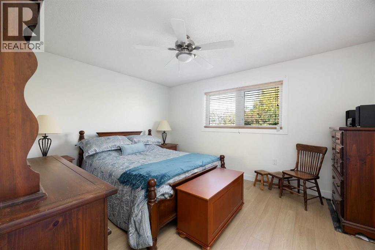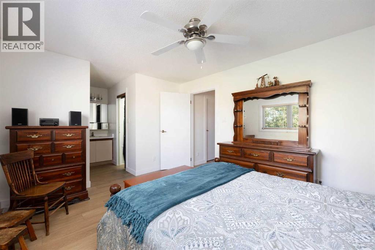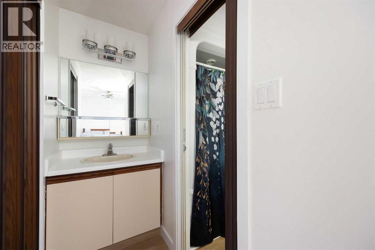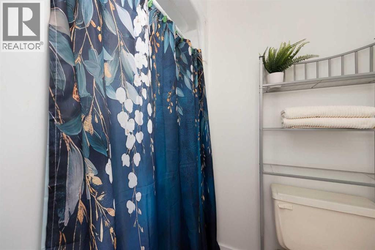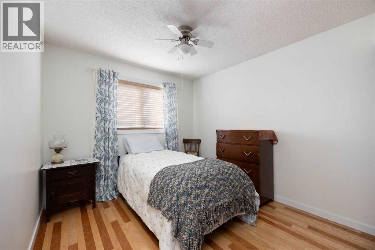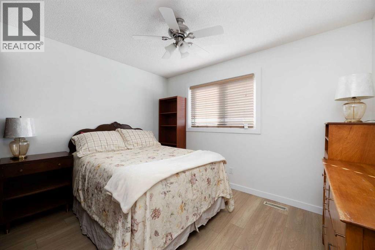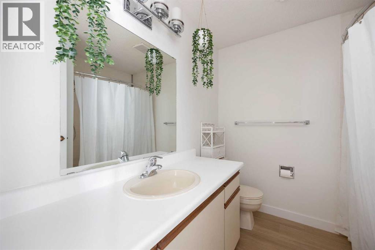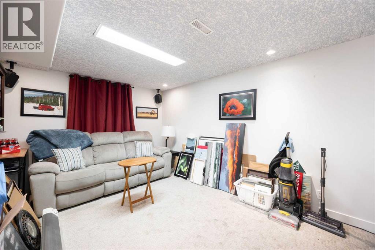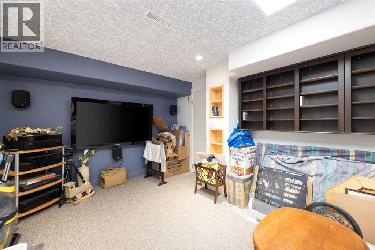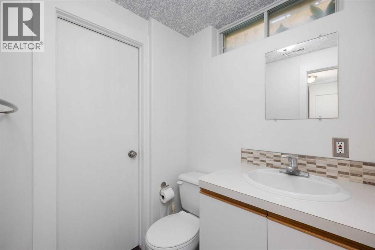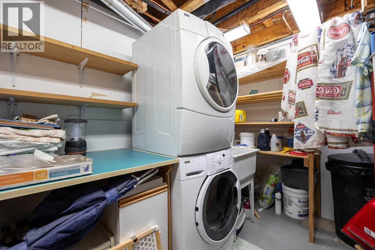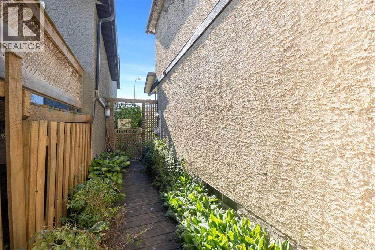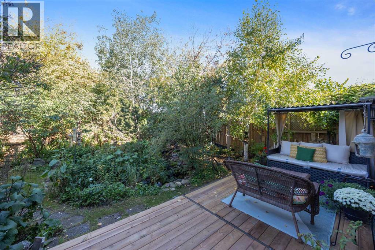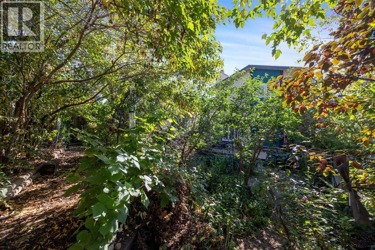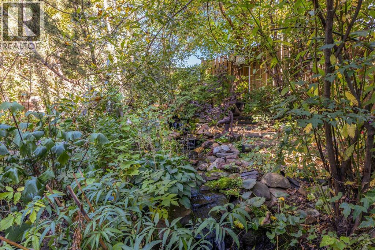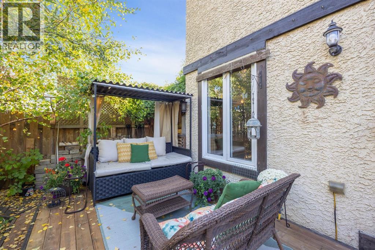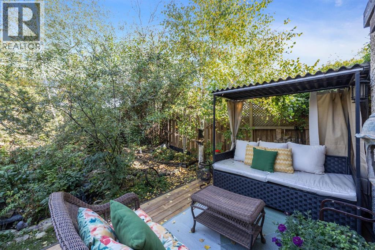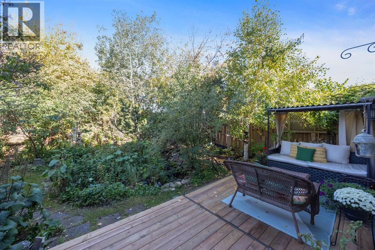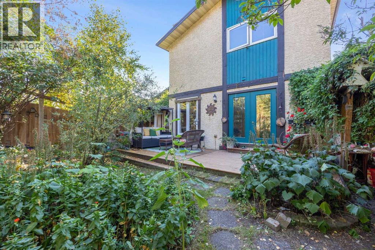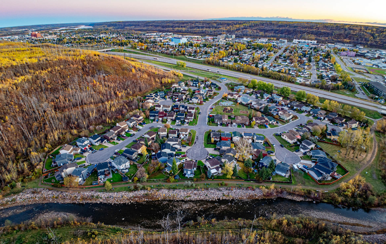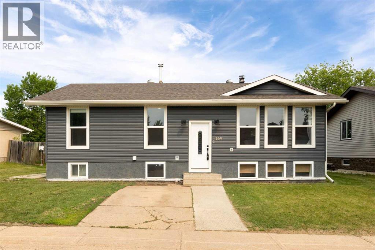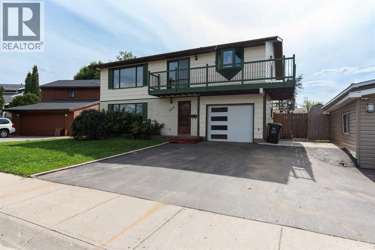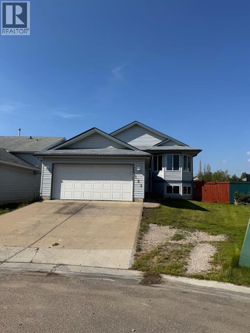Nestled in one of the city’s most desirable communities, this home offers the perfect balance of privacy, nature, and convenience. Surrounded by mature trees, rolling hills, creeks, and trails, plus nearby parks. It’s a serene escape while still being close to everything you need. Lovingly maintained by the same owner for over 20 years, this property shows true pride of ownership. It features a durable Upgraded Metal Roof, designed to last years longer than traditional shingles, and since 2016 the windows, exterior doors, hot water tank, and air conditioning have all been updated for comfort and efficiency. Inside, you’ll find Brand-New vinyl plank flooring, fresh carpet on the stairs only, and new-modern 2024/2025 appliances, including a fridge, microwave, dishwasher, and a stove that has never been used! The kitchen offers newer laminate countertops, blending style and function. Enjoy cozy evenings on the main floor by the wood-burning fireplace with a classic brick surround, overlooking your backyard oasis, or head downstairs to the fully finished basement with a convenient 2pce bathroom and rec room. Outdoors, the property truly shines. The oversized front yard is filled with trees and gardens, while the backyard is a private escape complete with a stoned walkway and a magical, secluded atmosphere. Parking is a dream with a single attached garage plus an extra-large driveway, offering space for four vehicles, RVs, boats, or all your extra toys. This classic yet charming home is perfect for families, first-time buyers, or anyone in between seeking a blend of comfort, character, and outdoor beauty. (id:58665)
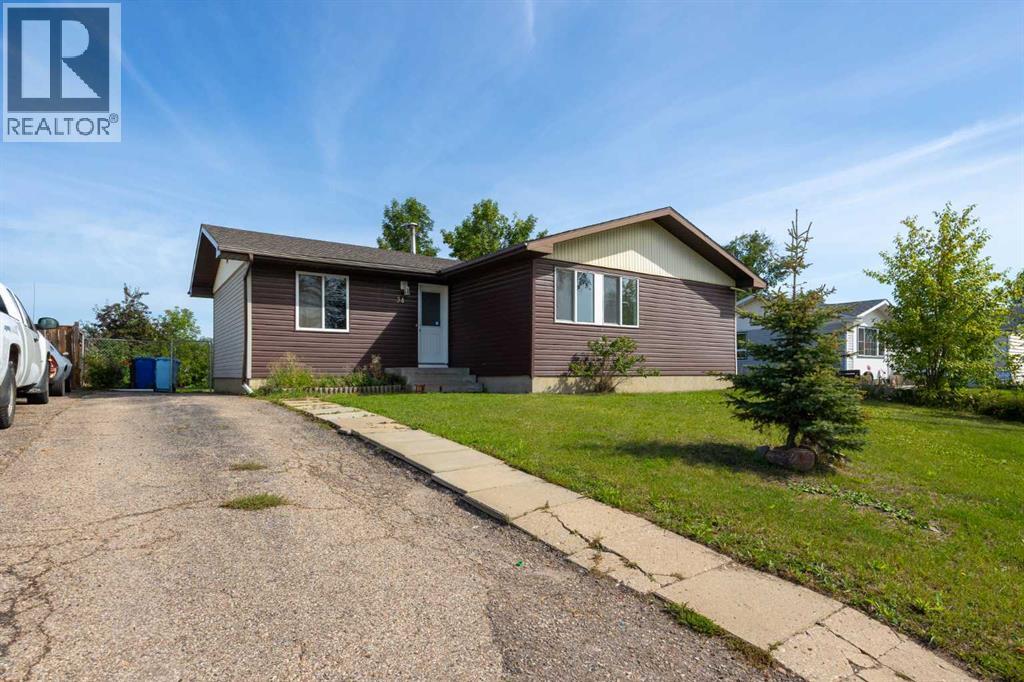 Active
Active
34 Bell Crescent
DowntownFort McMurray, Alberta
