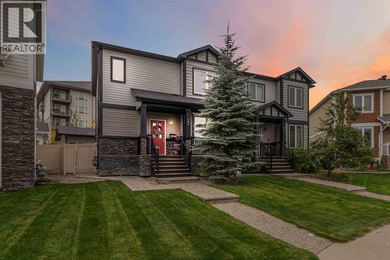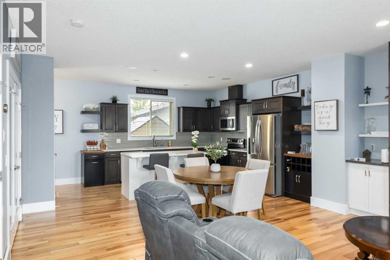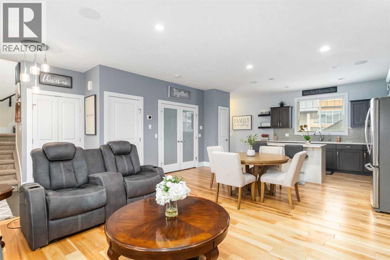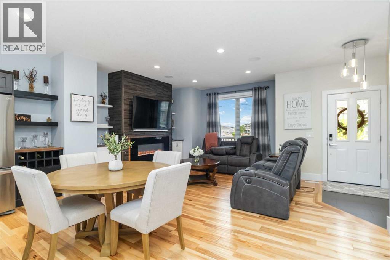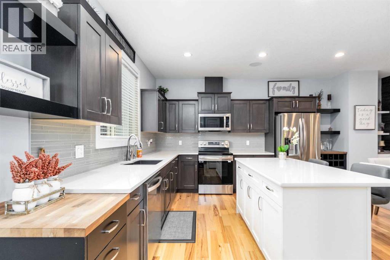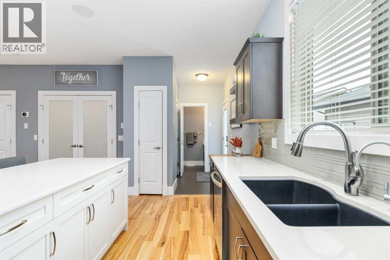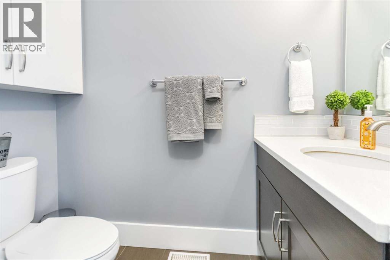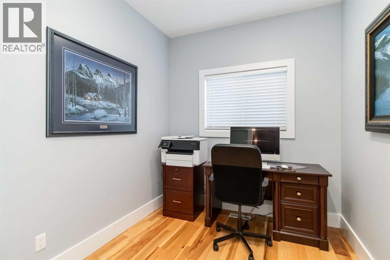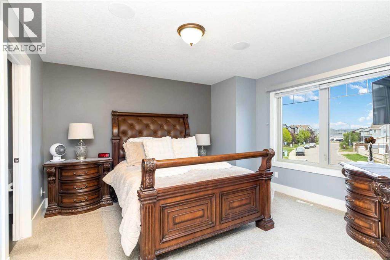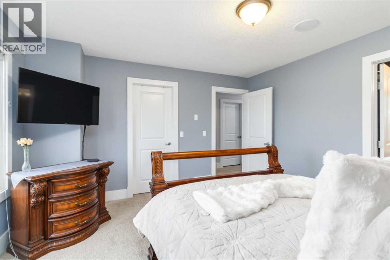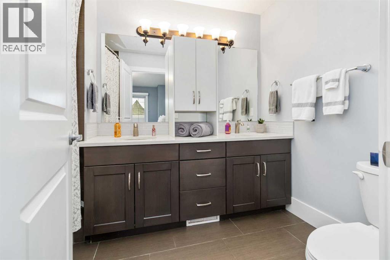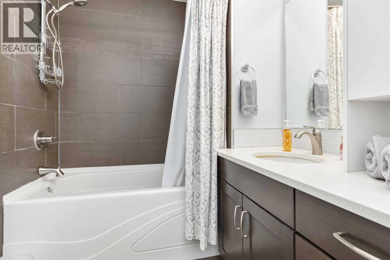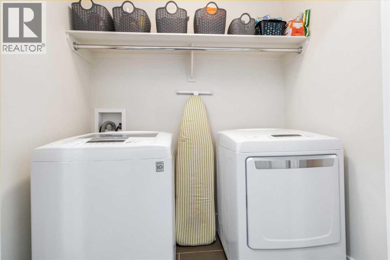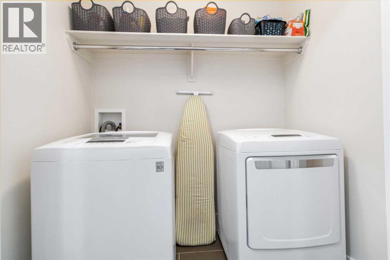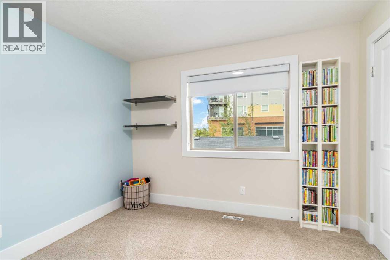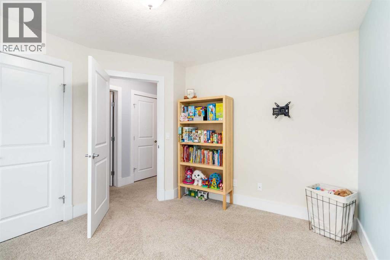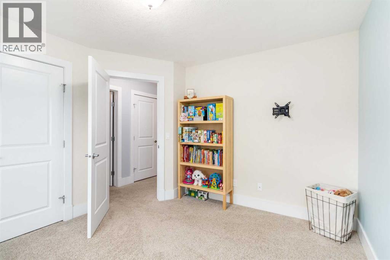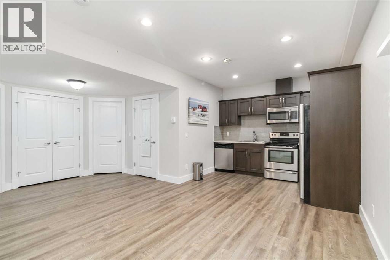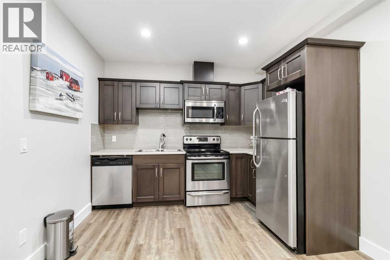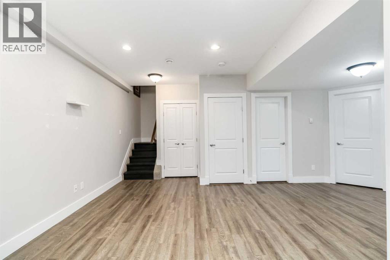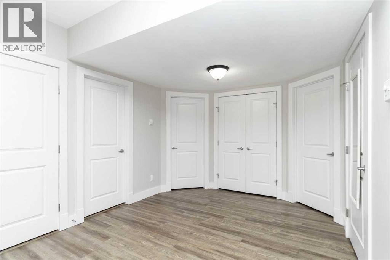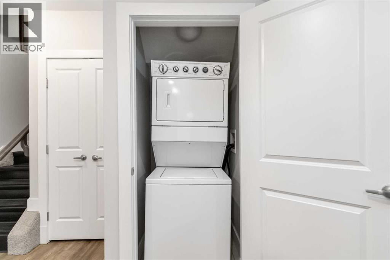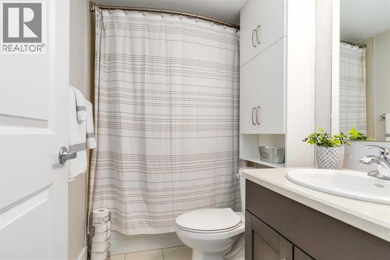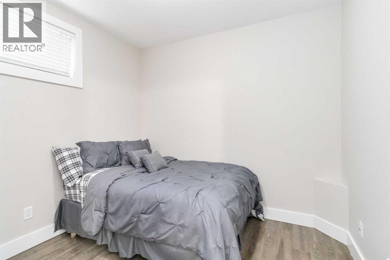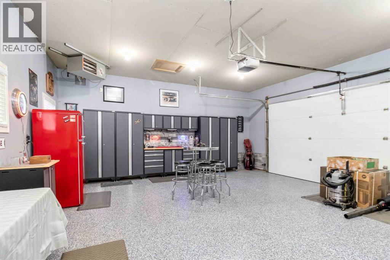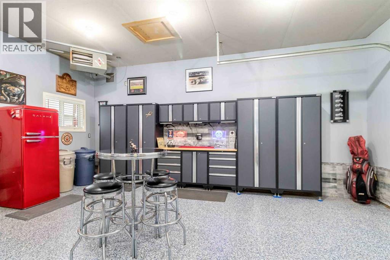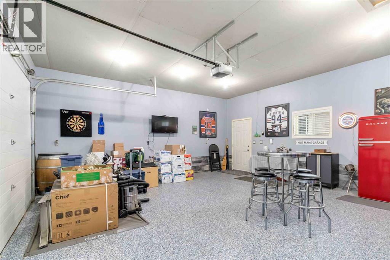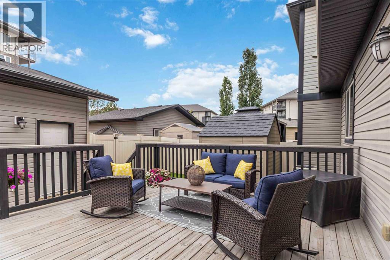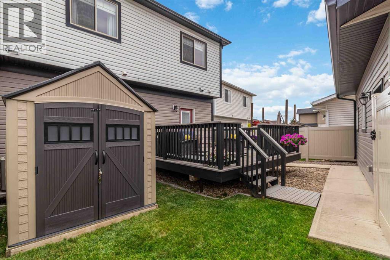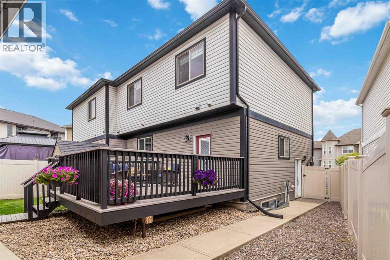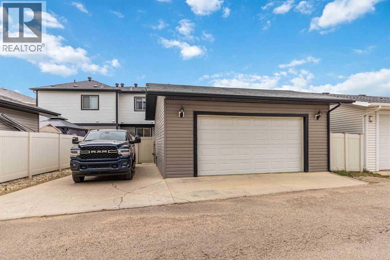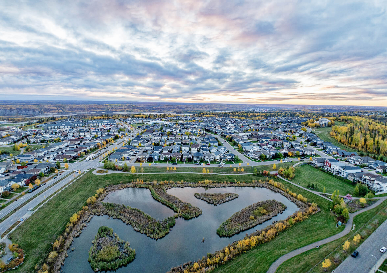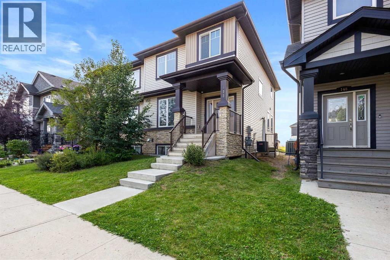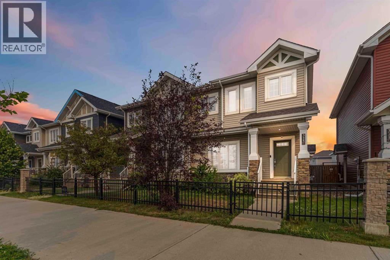If you're looking for a hideaway in the thick of it all, with all the bells and whistles, then 107 Merganser Crescent in Eagle Ridge is waiting for you to turn the key. From the moment you open the front door, your eyes go wide with surprise at the wide open plan. The living room, dining room, and kitchen flow effortlessly into one another, separated only by one wall for the two piece powder room and the convenient home office/playroom/guest room. This home comes with thoughtful upgrades, from quartz countertops throughout the main home, custom cabinetry in the bathrooms, extra large island, to the fireplace feature wall with built-ins on each side. There's a pantry off the kitchen, and tons of closet space, making storage a dream, not a stress! Heading to the top floor of this two storey, the laundry area is conveniently in the centre of the three sizable bedrooms. The primary suite comes with a 4 piece bath, as well as a large walk in closet with built in shelving. It'll be so easy to stay organized in this home! Downstairs is the two bedroom, fully self-contained LEGAL suite with a private separate entrance. No need to worry about being chilly in this suite, the in-floor heating is on its own thermostat, making it extra cozy! It's unusual for a home with these specs to have a double detached garage, and this one comes with epoxy floors that gleam, and are clean enough to walk without your shoes on. The fencing in the backyard is made of vinyl and has a lifetime guarantee, perfect for keeping the kids and pets safely contained. Eagle Ridge is alive with shopping, entertainment, and everything you need conveniently within walking distance. Stop by and see for yourself, all it has to offer. (id:58665)
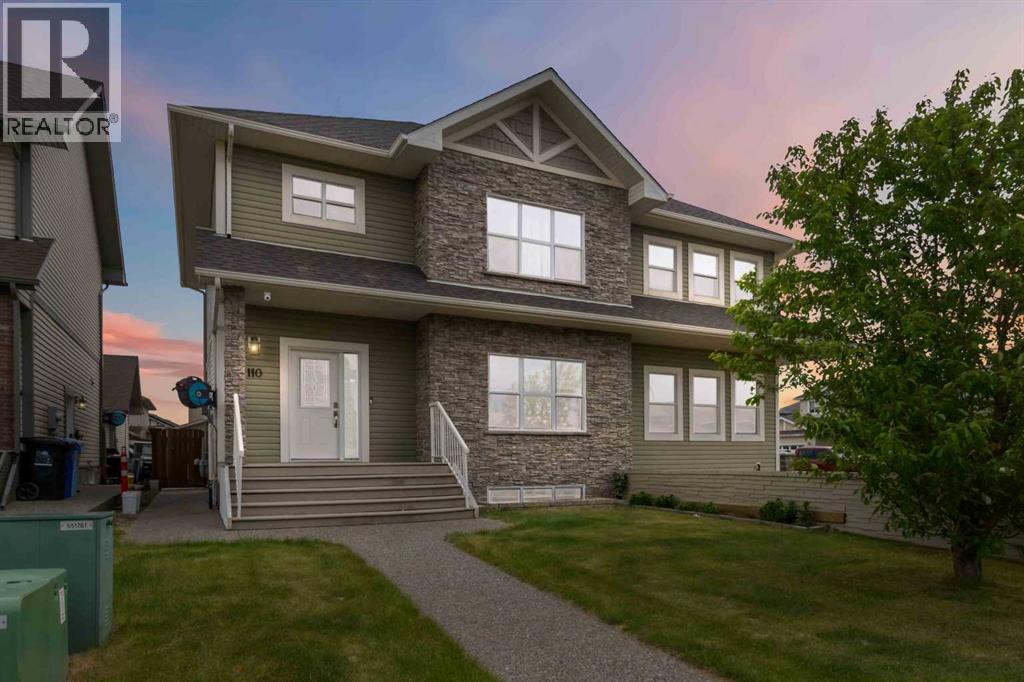 New
New
110 Merganser Crescent
Eagle RidgeFort McMurray, Alberta
