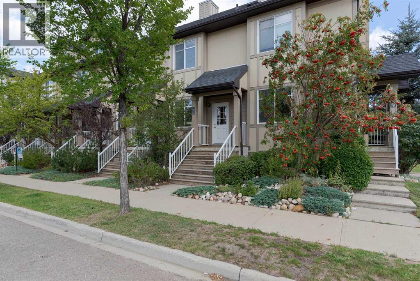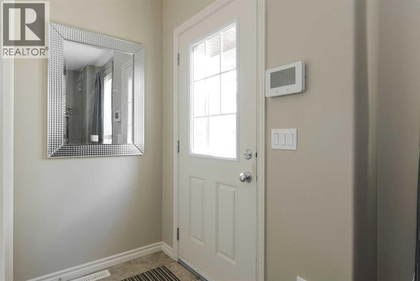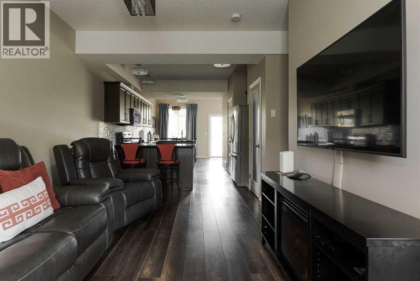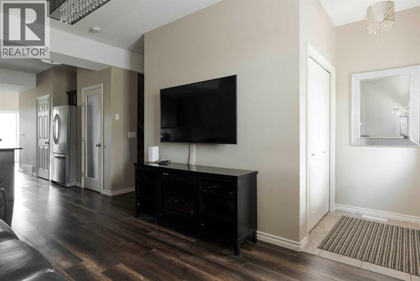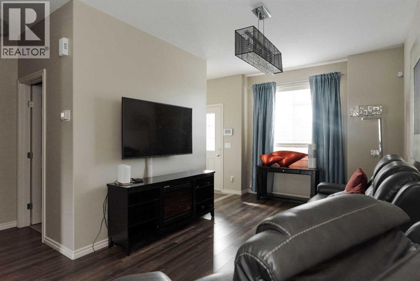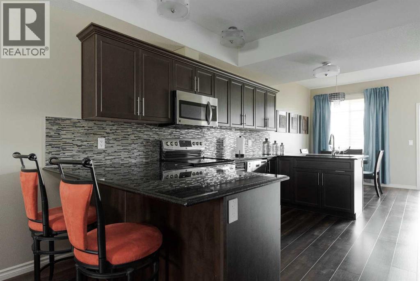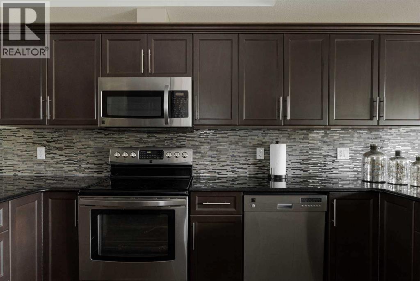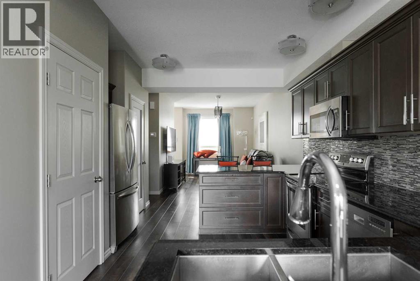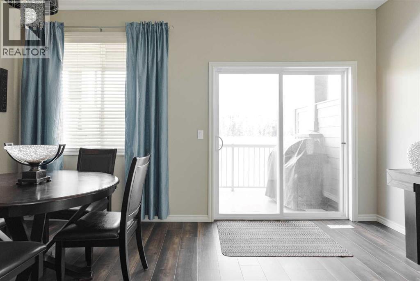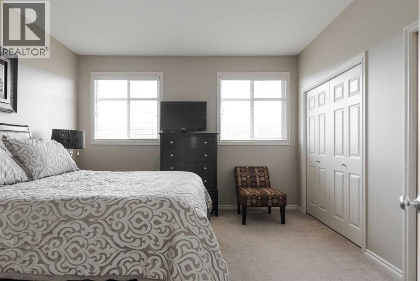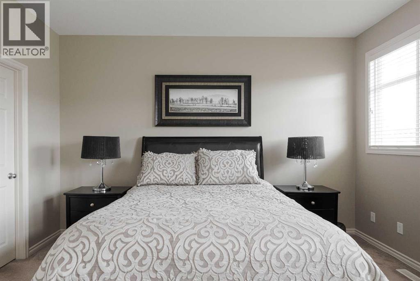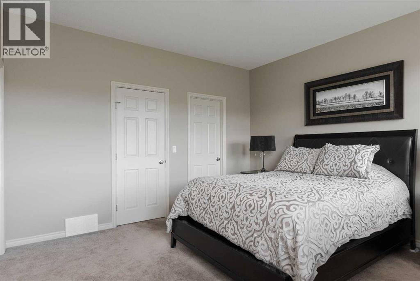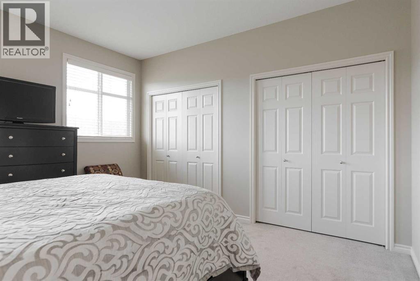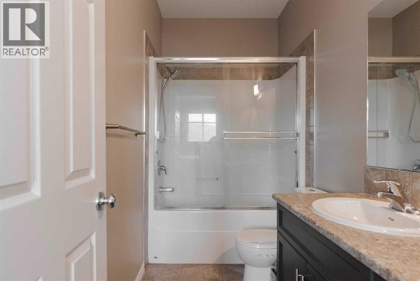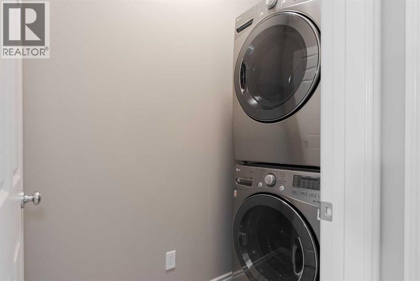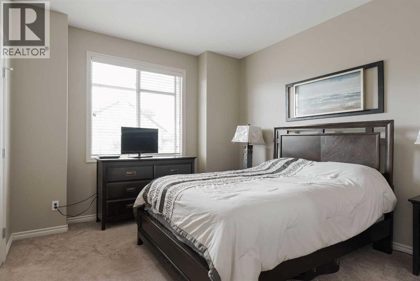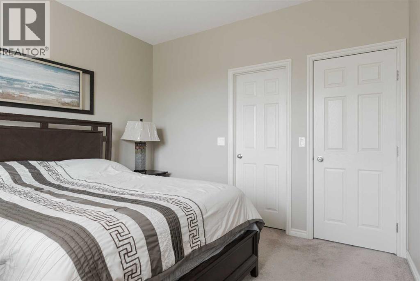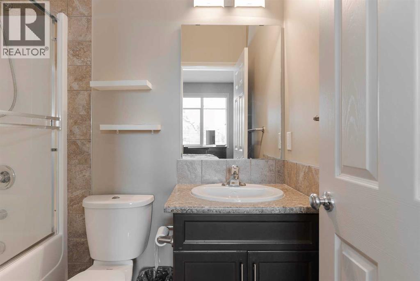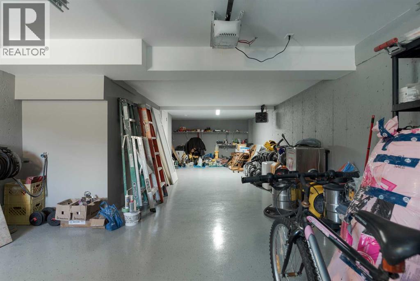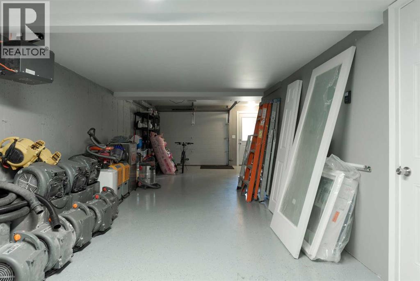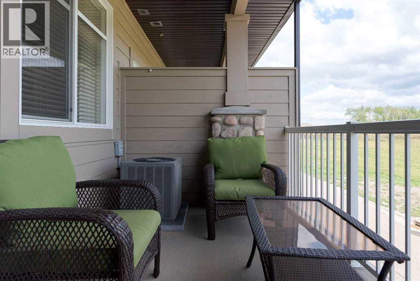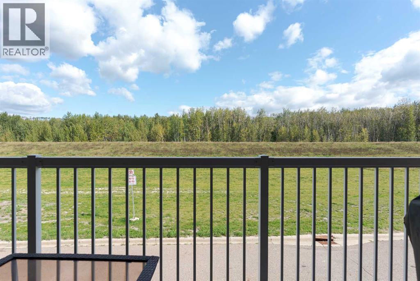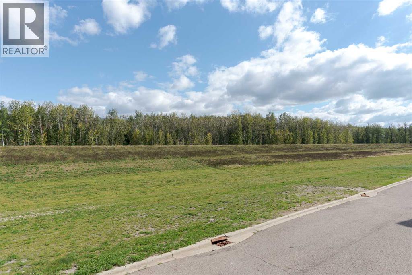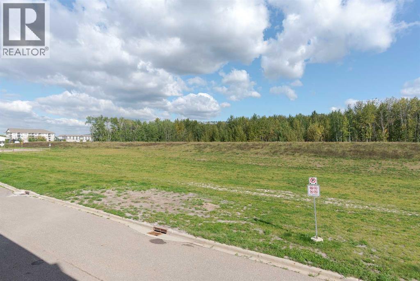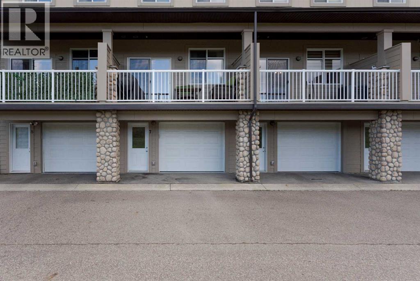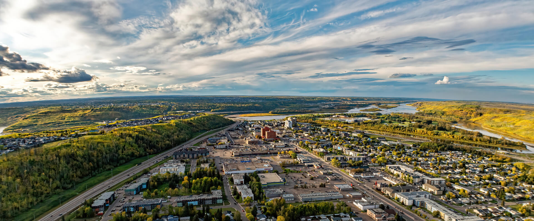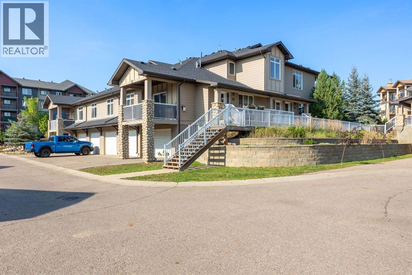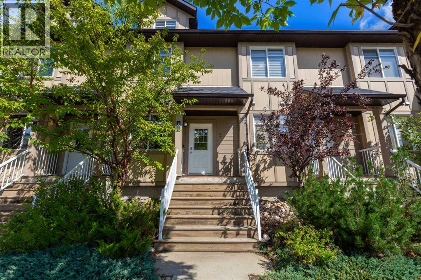Welcome to 7,136 Fontaine Crescent! This meticulously maintained townhouse, proudly owned by its original owner since development, offers the perfect blend of modern updates and an unbeatable downtown location. Tucked into a quiet area backing onto greenspace and surrounded by beautiful trails, you’ll enjoy a peaceful lifestyle while staying close to Keyano College, schools, shopping, and all essential amenities. Inside, the thoughtful layout features an upgraded kitchen with granite countertops, glass tile backsplash, updated cabinetry, and with stainless-steel appliances to really tie in the space. Upstairs, you’ll find two spacious bedrooms, each complete with its own private 4-piece ensuite. Both bathrooms have been upgraded with sleek glass shower doors, adding a touch of modern elegance. A powder bathroom on the main level ensures added convenience for guests. Durable vinyl plank flooring flows throughout the kitchen down to the tandem attached garage that is fully finished, complete with epoxy flooring and finished stairwell walls, making it ideal for storage, hobbies, or simply keeping vehicles protected year-round. With its meticulous care, original ownership, and prime downtown setting, this townhouse is a rare find. Perfect for first-time buyers, students, professionals, or investors seeking a low-maintenance lifestyle in the heart of Fort McMurray. (id:58665)
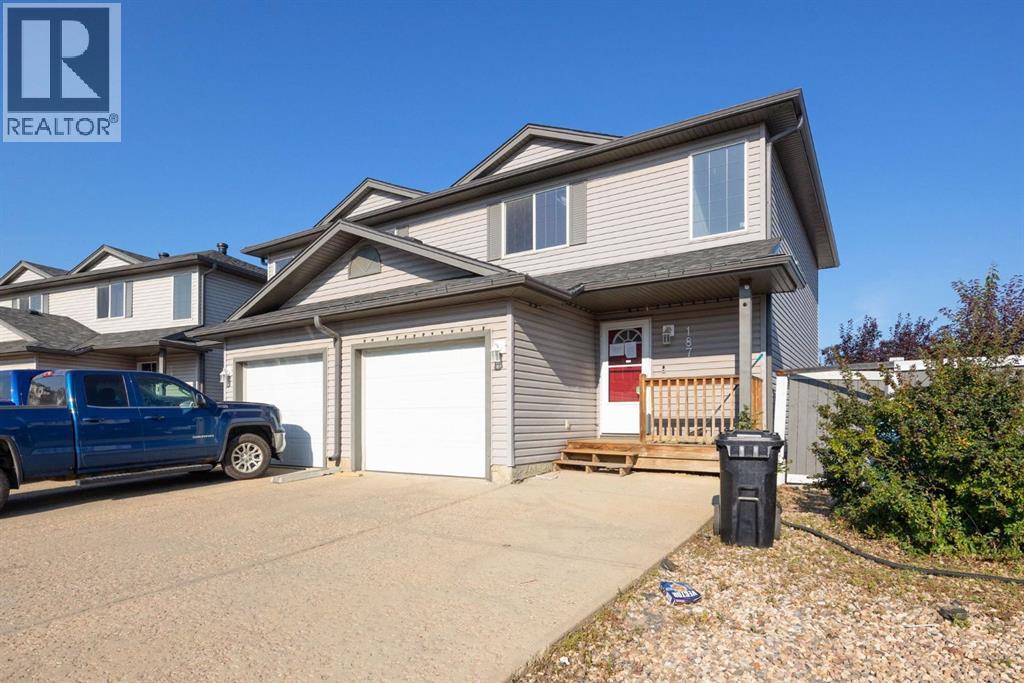 New
New
187 Bear Paw Drive
TimberleaFort McMurray, Alberta
