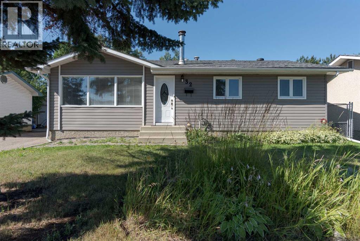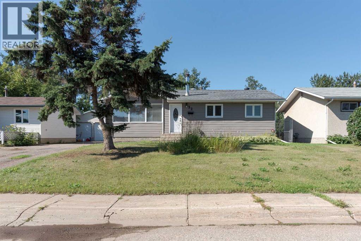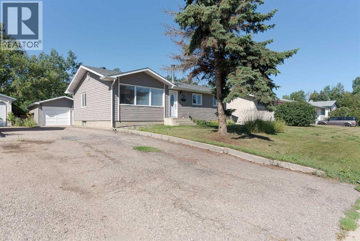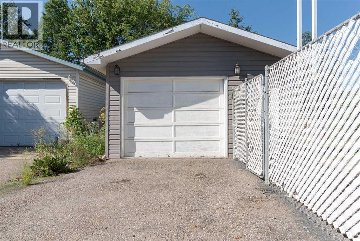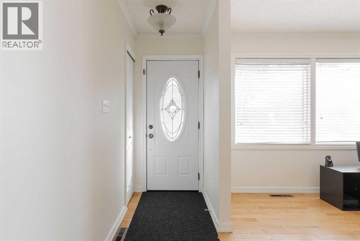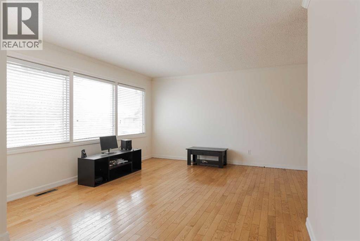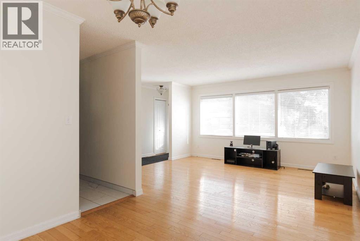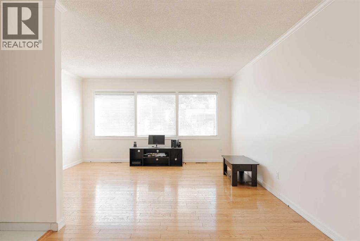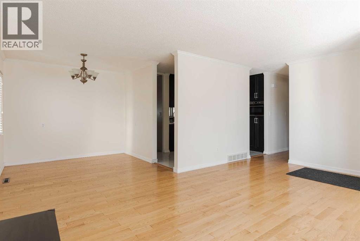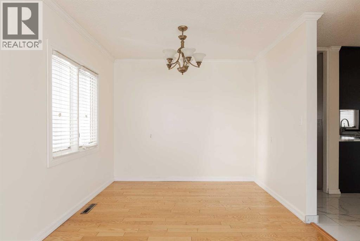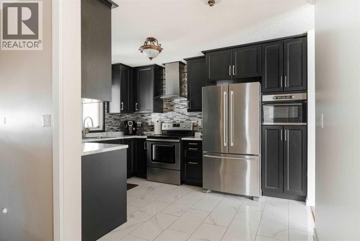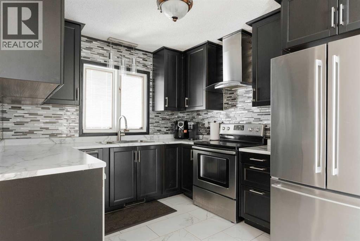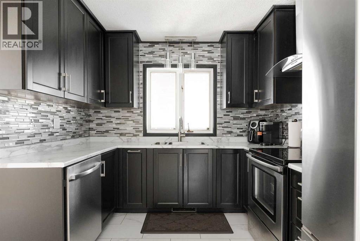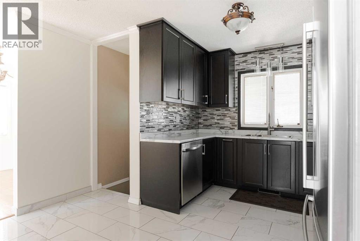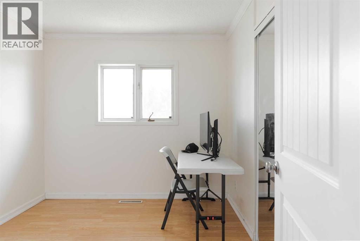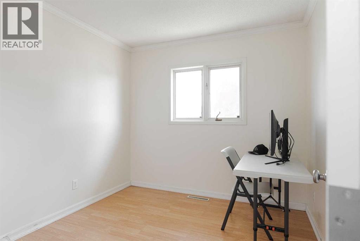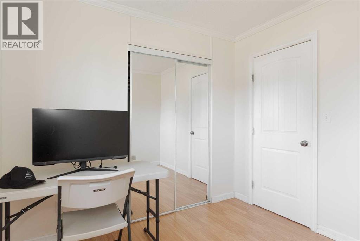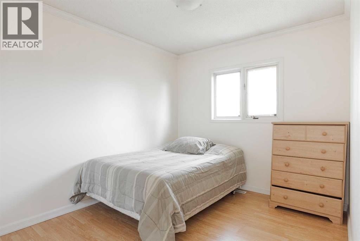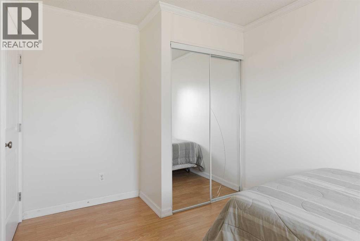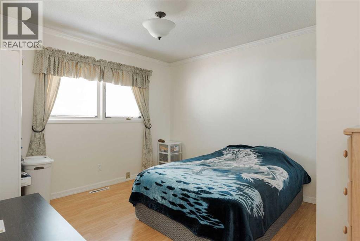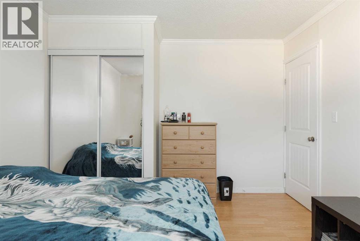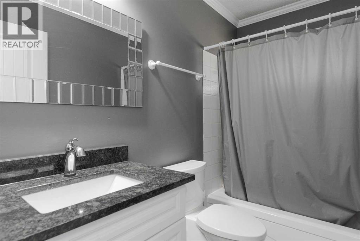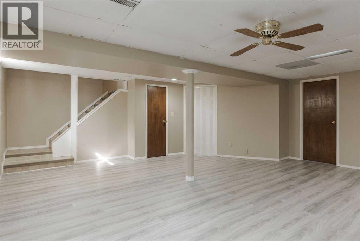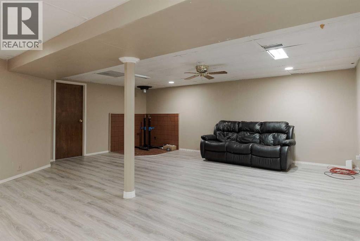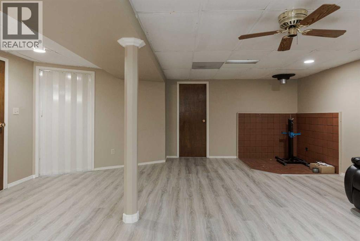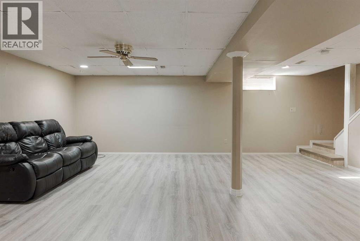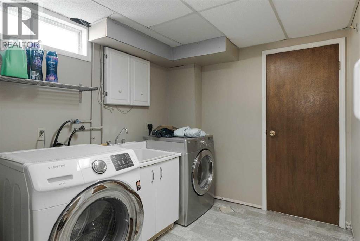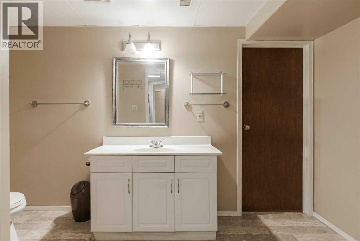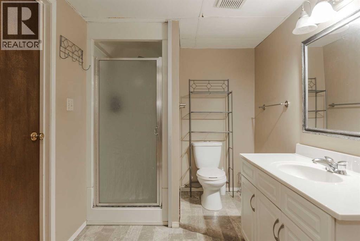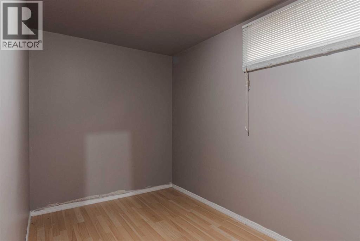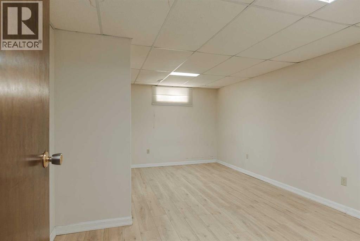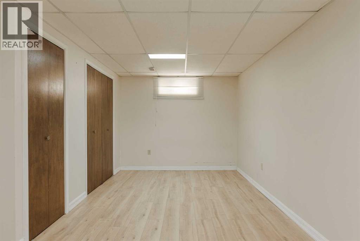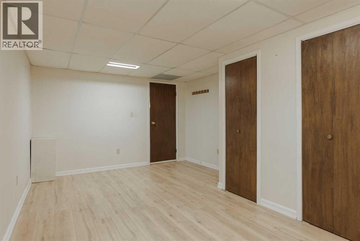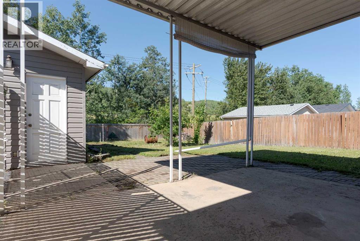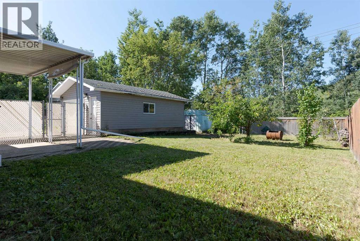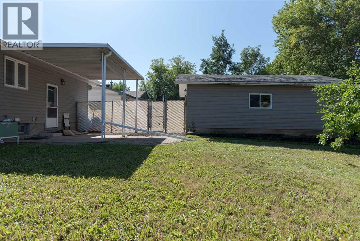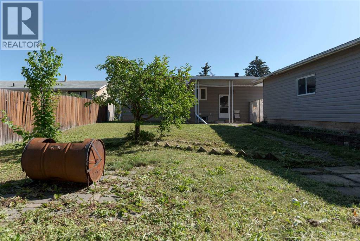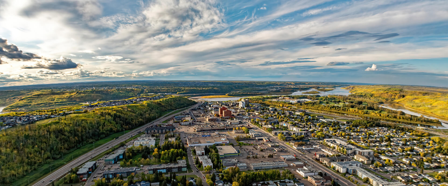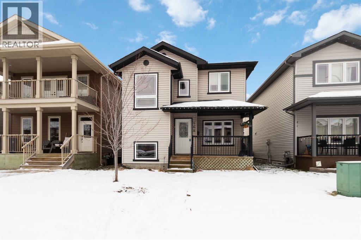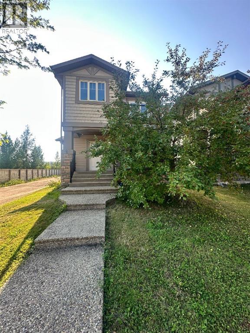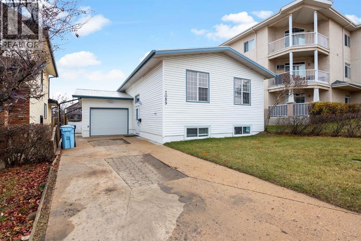Welcome to 32 Moberly Crescent, a beautiful bungalow on one of the most sought-after streets in downtown Fort McMurray. Situated on a fully landscaped lot, this home has been updated with new shingles within the last five years and new basement flooring in 2025. The updated kitchen features modern floor tiles and a picturesque view of the yard and surrounding trees, while the spacious living room offers hardwood floors, a large picture window, crown moldings, and warm neutral tones. The main floor also includes three bedrooms and a full bathroom. The lower level is designed for both comfort and entertainment, with a family room complete with a cozy brick corner ready for a wood stove, two additional large bedrooms, a second full bathroom, and a laundry room. Outside, there is ample space for parking and storage with a 15' x 23' garage and a fully paved four-car driveway. The backyard is private featuring a covered patio, a firepit area, mature trees, and two storage sheds ready for family BBQ's , yard games or a garden to grow your own veggies. With its prime location, curb appeal, and move-in-ready condition, this home is a must-see for buyers seeking a quiet and private home in downtown, Fort McMurray. (id:58665)
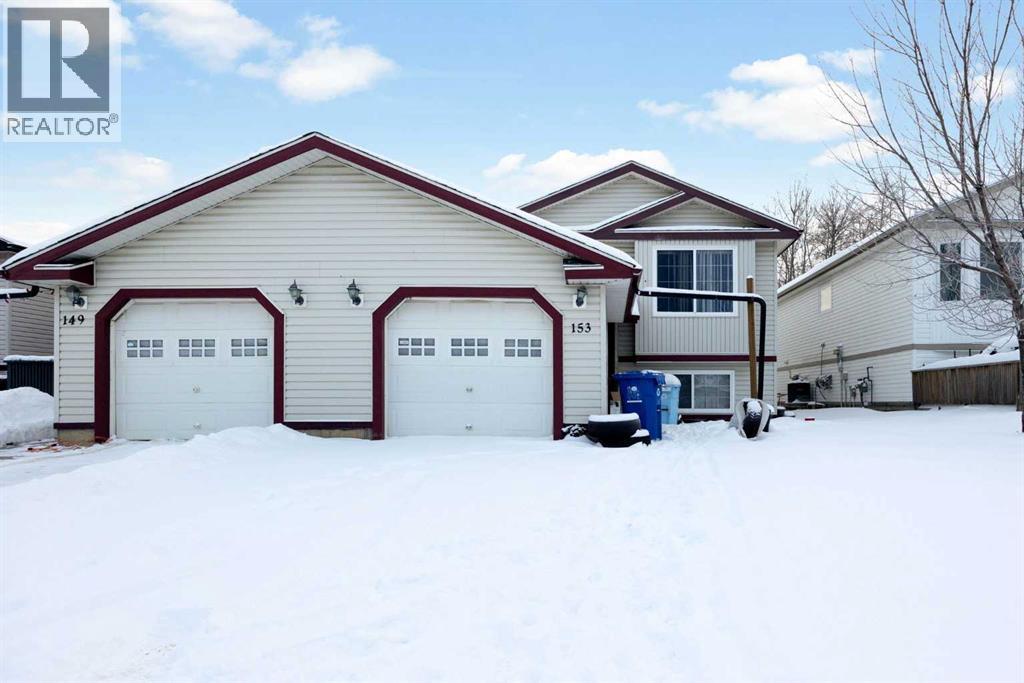 New
New
153 Leitner Gate
TimberleaFort McMurray, Alberta
