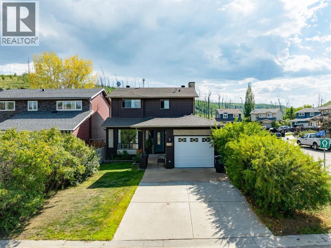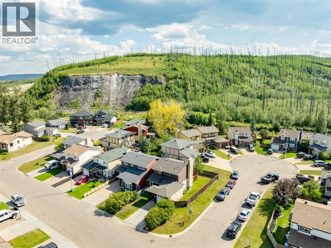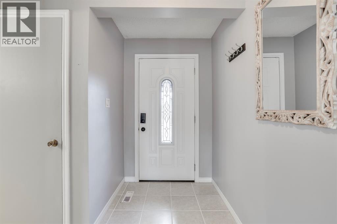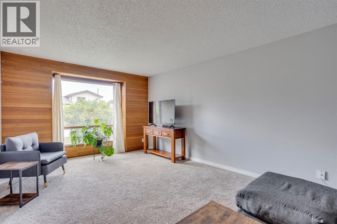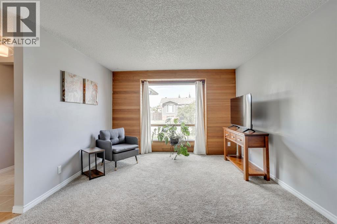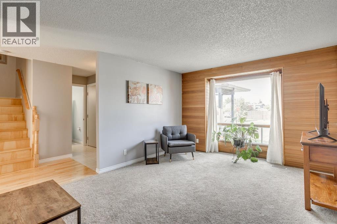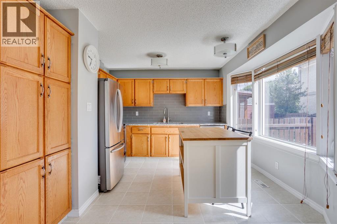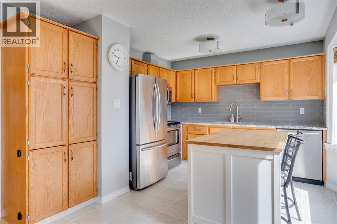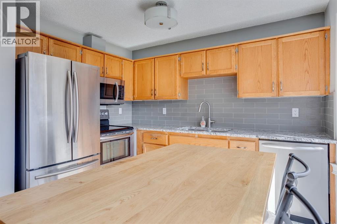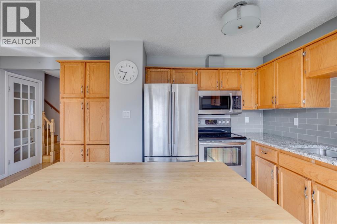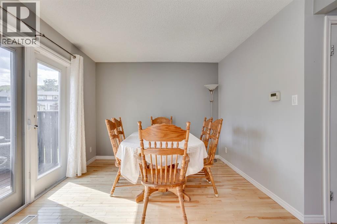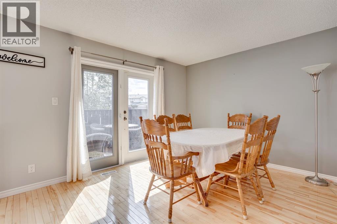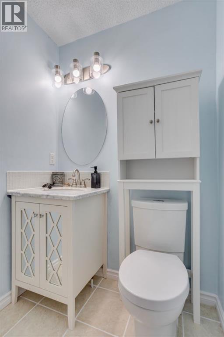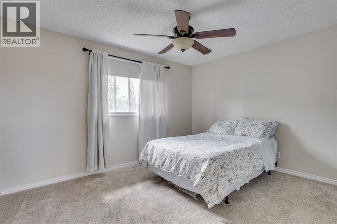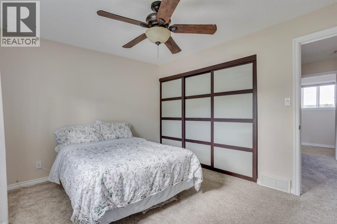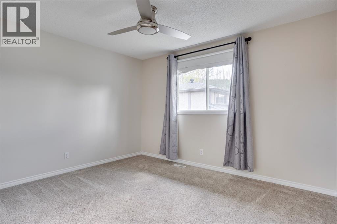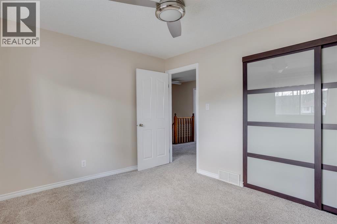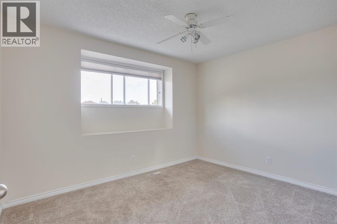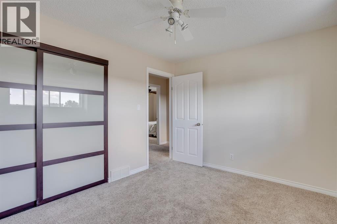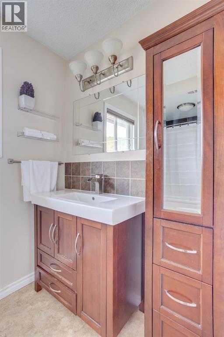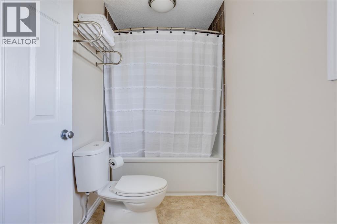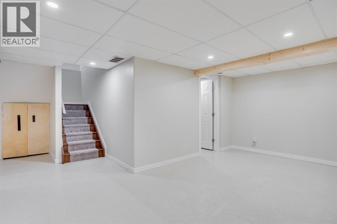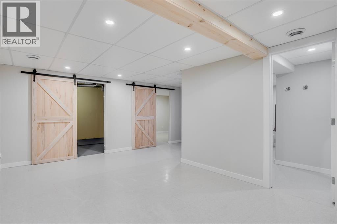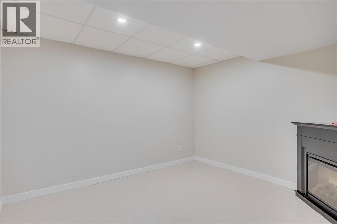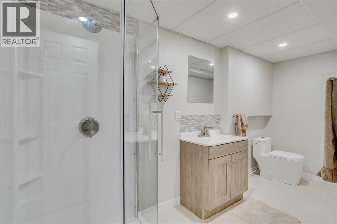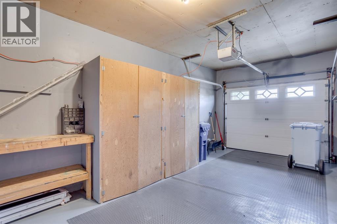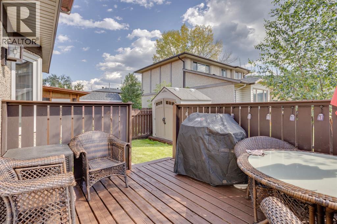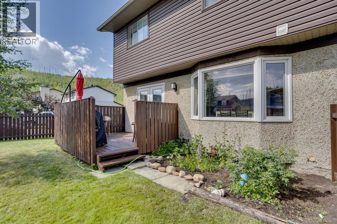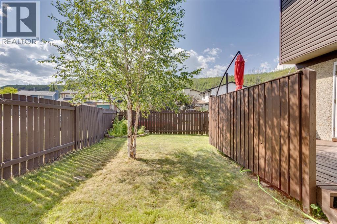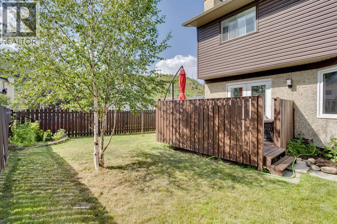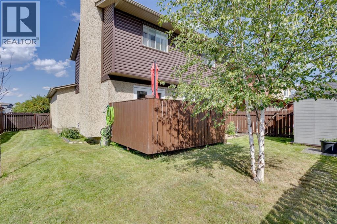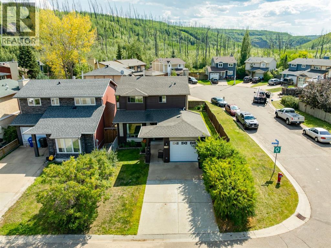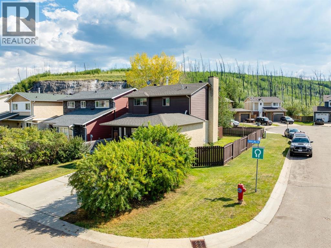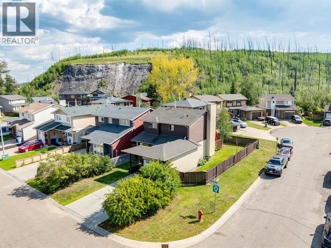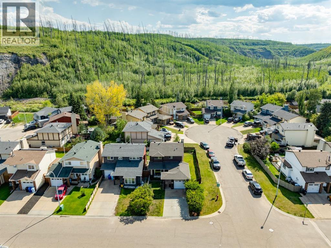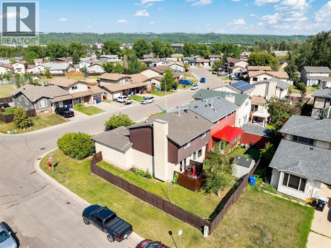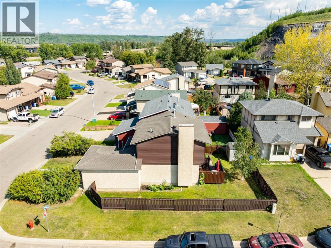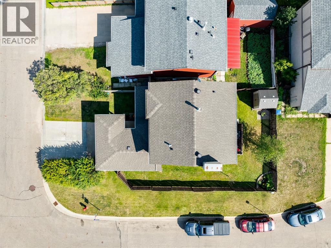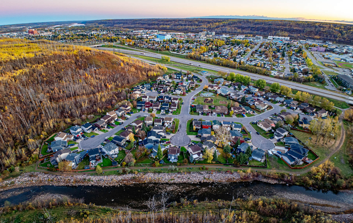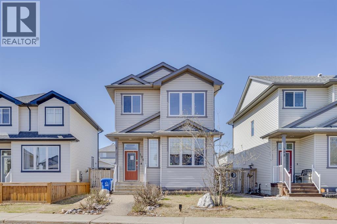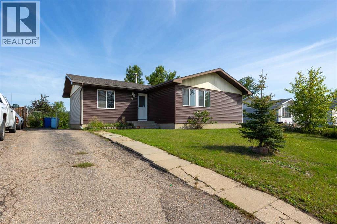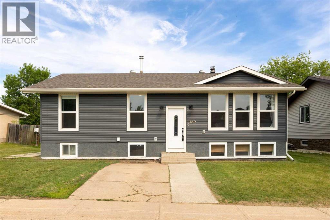Tucked into the quiet, family friendly neighborhood of Grayling Terrace, this charming detached two-storey home sits proudly on a corner lot and is perfect for first time home buyers and families alike. The fully landscaped and fenced yard provides both privacy and space, complete with a deck, ideal for outdoor entertaining or relaxing summer evenings. Inside, you'll find a warm blend of hardwood, tile, and carpet flooring throughout. The kitchen features sleek stainless steel appliances, granite countertops, and a layout that opens to a large dining space, making it perfect for everyday living and hosting alike. The living room has a beautiful wood feature wall, and a convenient half bath makes up the rest of the main floor. Upstairs, three well-sized bedrooms share a large 4pce bathroom, offering comfort and convenience for all. The fully developed basement adds even more living space, including a generous rec room, an updated 3pce bathroom and a cozy den – perfect for guests, hobbies, or office. With an attached single garage and access to nearby walking trails, this home is located in a peaceful, family-friendly area that blends nature with a strong sense of community. Other key features of this home include an exterior revamp in 2016 (shingles, siding and insulation), appliances and washer/dryer in the last 10 years and the basement bathroom completed in 2022! Book your private showing today! (id:58665)
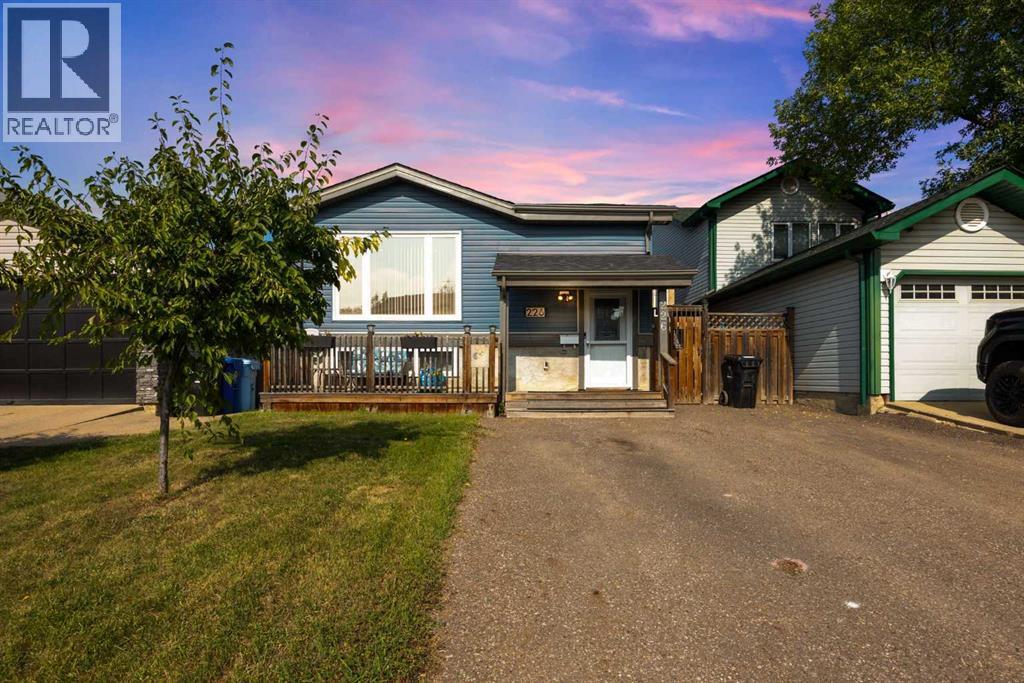 New
New
226 Windsor Drive
ThickwoodFort McMurray, Alberta
