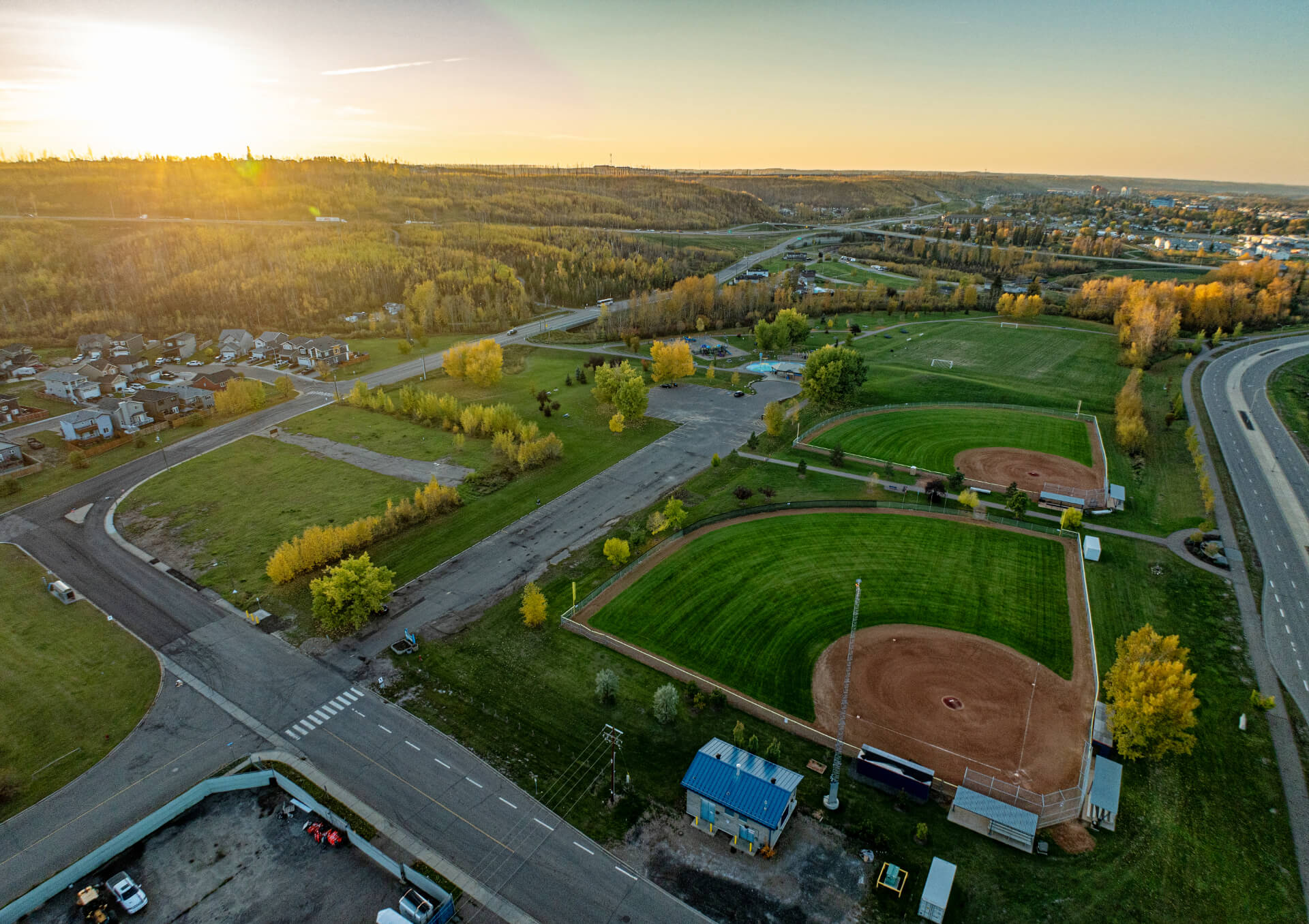OPEN HOUSE THIS SATURDAY MAY 10TH 12-2PM! TREE LINE! 4 BEDROOMS! 4 BATHROOMS! ATTACHED HEATED GARAGE WITH 220 POWER AND WIRED FOR CABLE! SOUND PROOF INSULATION IN WALLS! Built by Stratford Homes, this beautiful new build is located on a tree line lot in Water Ways. On the second floor you will find 3 bedrooms which includes your spacious primary bedroom that boasts a en suite bathroom, and walk in closet. Also the second floor you will also find 2 good sized spare bedrooms, 2nd floor laundry, and another full bathroom. The main floor of this home has a great open concept feel with an elegant kitchen with a pantry and a duel fuel stove. The living room is accented by 1 of 2 gas fireplaces in the home and has room for the entire family. The basement is fully developed and has a rec room with a gas fireplace, a full bathroom and the 4th bedroom. Last but not least you have direct access to the attached double car heated garage where you will find 220 power and t.v. cable hook up. All interior walls and floor joists of this home have extra insulation for sound proofing. This home backs onto the peaceful tree line and Saline Creek (SEE PICTURES). Other features include A/C, fresh paint, a fenced yard, and is located on a quiet street. Call now to book your personal showing. (id:58665)
109 Pearson DriveFort Mcmurray, Alberta, T9H4S2
Listing Details
Property Details
- Full Address:
- 109 PEARSON Drive, Fort McMurray, Alberta
- Price:
- $ 554,900
- MLS Number:
- A2217766
- List Date:
- May 5th, 2025
- Neighbourhood:
- Waterways
- Lot Size:
- 3978.98 sq.ft.
- Year Built:
- 2017
- Taxes:
- $ 2,743
- Listing Tax Year:
- 2024
Interior Features
- Bedrooms:
- 4
- Total Bathrooms:
- 4
- Partial Bathrooms:
- 1
- Appliances:
- Refrigerator, Dishwasher, Stove
- Flooring:
- Other
- Air Conditioning:
- Central air conditioning
- Heating:
- Forced air, Natural gas
- Fireplaces:
- 2
- Basement:
- Finished, Full
Building Features
- Storeys:
- 2
- Foundation:
- Poured Concrete
- Sewer:
- Municipal sewage system
- Exterior:
- Concrete
- Garage:
- Attached Garage, Garage, Concrete, Heated Garage
- Garage Spaces:
- 4
- Ownership Type:
- Freehold
- Legal Description:
- 36
- Legal Description (Lot):
- 4
- Taxes:
- $ 2,743
Floors
- Finished Area:
- 1553 sq.ft.
- Main Floor:
- 1553 sq.ft.
Land
- Lot Size:
- 3978.98 sq.ft.
Neighbourhood Features
Ratings
Commercial Info
About The Area
Area Description

Waterways is located on the south end of the downtown area of Fort McMurray, on the east side of Highway 63. Direct highway access makes it an easy commute out to the Oil Sands sites. This community is re-building after the May 2016 wildfire, so buyers will be able to find new constructions. This means you can find a new single family home, mobile home, or duplex. Waterways extends further south from the main community. You can even develop large, forested private lots. Single family homes off the beaten path offer options for garages and lots of outdoor living space and privacy. If you are looking for ATV access from your own backyard, this is the neighbourhood for you.
With downtown Fort McMurray just up the street, you're close to all facilities and services. Local schools sit within a short drive of this beautiful neighbourhood. You will get the feeling of being tucked away in this neighbourhood, nestled up to tree-filled hills on the west side and bordered by the Clearwater and Hangingstone Rivers on the east. This community has no shortage of attractive views, including walkways and green spaces. Residents enjoy a large playground, baseball diamond, and soccer field.
With the forest to explore on one side and the soothing sounds of the Clearwater River on the other, Waterways would be a very beautiful place for any potential home buyer.
Learn More About WaterwaysHoodQ
Walkscore
The trademarks MLS®, Multiple Listing Service® and the associated logos are owned by The Canadian Real Estate Association (CREA) and identify the quality of services provided by real estate professionals who are members of CREA" MLS®, REALTOR®, and the associated logos are trademarks of The Canadian Real Estate Association. This website is operated by a brokerage or salesperson who is a member of The Canadian Real Estate Association. The information contained on this site is based in whole or in part on information that is provided by members of The Canadian Real Estate Association, who are responsible for its accuracy. CREA reproduces and distributes this information as a service for its members and assumes no responsibility for its accuracy The listing content on this website is protected by copyright and other laws, and is intended solely for the private, non-commercial use by individuals. Any other reproduction, distribution or use of the content, in whole or in part, is specifically forbidden. The prohibited uses include commercial use, “screen scraping”, “database scraping”, and any other activity intended to collect, store, reorganize or manipulate data on the pages produced by or displayed on this website.
Multiple Listing Service (MLS) trademark® The MLS® mark and associated logos identify professional services rendered by REALTOR® members of CREA to effect the purchase, sale and lease of real estate as part of a cooperative selling system. ©2017 The Canadian Real Estate Association. All rights reserved. The trademarks REALTOR®, REALTORS® and the REALTOR® logo are controlled by CREA and identify real estate professionals who are members of CREA.
