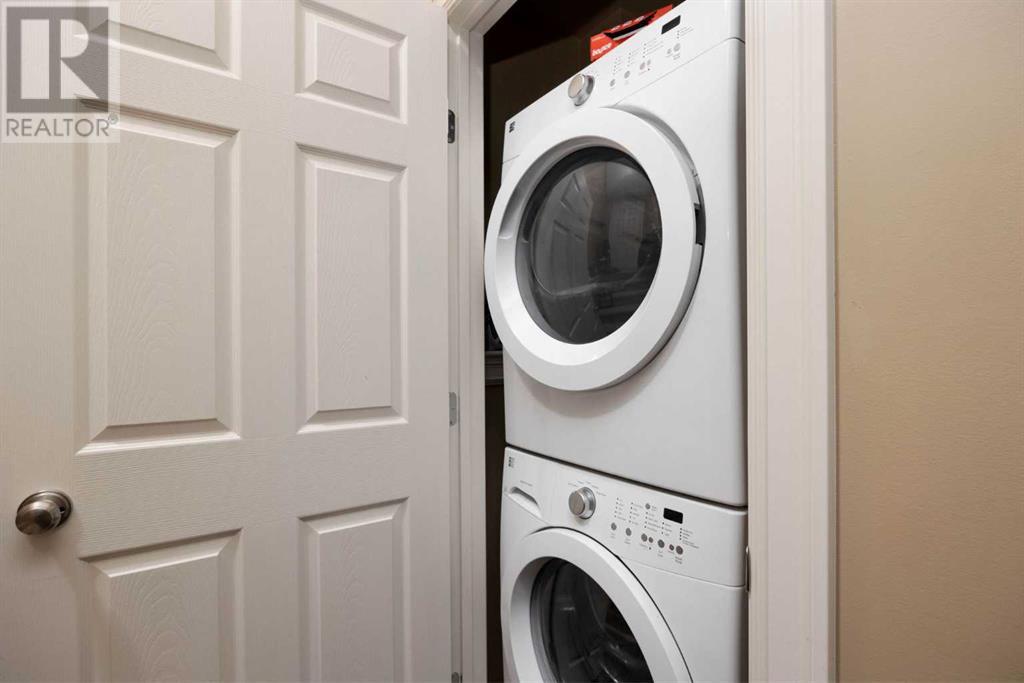Welcome to this 1,661 sqft bi-level beauty in the heart of Parsons North. A vibrant, family-friendly community surrounded by schools, parks, and scenic walking and biking trails, with exciting new infrastructure on the way that’s set to make this neighbourhood one of Fort McMurray’s most desirable places to live. Inside, the bright and open main floor features a cook’s dream kitchen with loads of storage, granite countertops, and ample prep space, perfect for hosting or whipping up your favourite meals. You’ll love the rich hand-scraped engineered hardwood floors, central A/C to keep you cool in the summer, and the comfort of central vac with attachments for easy cleaning. Upstairs offers 3 spacious bedrooms and 2 full bathrooms, including an ensuite with a jetted tub, stand-up shower, and dual vanity. Downstairs, a fully finished 2-bedroom legal suite is ready to generate passive income or welcome guests, family, or long-term visitors. The home also includes a fully landscaped yard and an attached double garage for all your parking and storage needs. Whether you're looking to live, invest, or both, this home offers incredible value in a community where the future is being built. Don’t miss your chance to be part of it! (id:58665)
177 Huberman WayFort Mcmurray, Alberta, T9K0Z9
Listing Details
Property Details
- Full Address:
- 177 Huberman Way, Fort McMurray, Alberta
- Price:
- $ 649,900
- MLS Number:
- A2216761
- List Date:
- May 2nd, 2025
- Neighbourhood:
- Parsons North
- Lot Size:
- 4619 sq.ft.
- Year Built:
- 2012
- Taxes:
- $ 2,987
- Listing Tax Year:
- 2024
Interior Features
- Bedrooms:
- 5
- Total Bathrooms:
- 3
- Appliances:
- Refrigerator, Dishwasher, Stove, Microwave Range Hood Combo, Hood Fan, Washer & Dryer
- Flooring:
- Hardwood, Laminate, Carpeted, Ceramic Tile
- Air Conditioning:
- Central air conditioning
- Heating:
- Forced air, Natural gas
- Fireplaces:
- 1
- Basement:
- Finished, Full, Separate entrance, Suite
Building Features
- Architectural Style:
- Bi-level
- Foundation:
- Poured Concrete
- Exterior:
- Stone, Vinyl siding
- Garage:
- Attached Garage, Other, Exposed Aggregate
- Garage Spaces:
- 4
- Ownership Type:
- Freehold
- Legal Description:
- 14
- Legal Description (Lot):
- 5
- Taxes:
- $ 2,987
Floors
- Finished Area:
- 1661.53 sq.ft.
- Main Floor:
- 1661.53 sq.ft.
Land
- Lot Size:
- 4619 sq.ft.
Neighbourhood Features
Ratings
Commercial Info
About The Area
Area Description
HoodQ
Walkscore
The trademarks MLS®, Multiple Listing Service® and the associated logos are owned by The Canadian Real Estate Association (CREA) and identify the quality of services provided by real estate professionals who are members of CREA" MLS®, REALTOR®, and the associated logos are trademarks of The Canadian Real Estate Association. This website is operated by a brokerage or salesperson who is a member of The Canadian Real Estate Association. The information contained on this site is based in whole or in part on information that is provided by members of The Canadian Real Estate Association, who are responsible for its accuracy. CREA reproduces and distributes this information as a service for its members and assumes no responsibility for its accuracy The listing content on this website is protected by copyright and other laws, and is intended solely for the private, non-commercial use by individuals. Any other reproduction, distribution or use of the content, in whole or in part, is specifically forbidden. The prohibited uses include commercial use, “screen scraping”, “database scraping”, and any other activity intended to collect, store, reorganize or manipulate data on the pages produced by or displayed on this website.
Multiple Listing Service (MLS) trademark® The MLS® mark and associated logos identify professional services rendered by REALTOR® members of CREA to effect the purchase, sale and lease of real estate as part of a cooperative selling system. ©2017 The Canadian Real Estate Association. All rights reserved. The trademarks REALTOR®, REALTORS® and the REALTOR® logo are controlled by CREA and identify real estate professionals who are members of CREA.





















