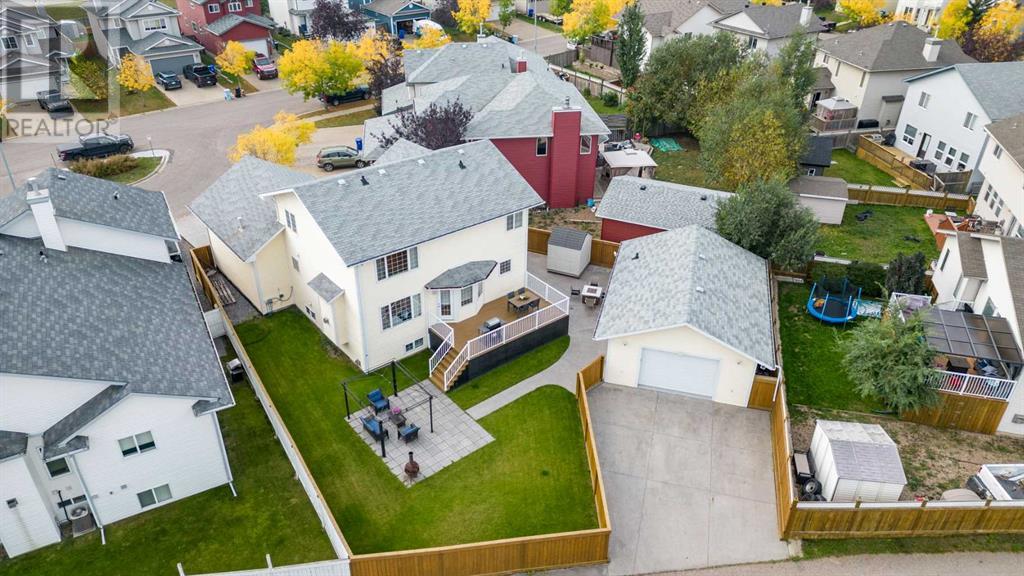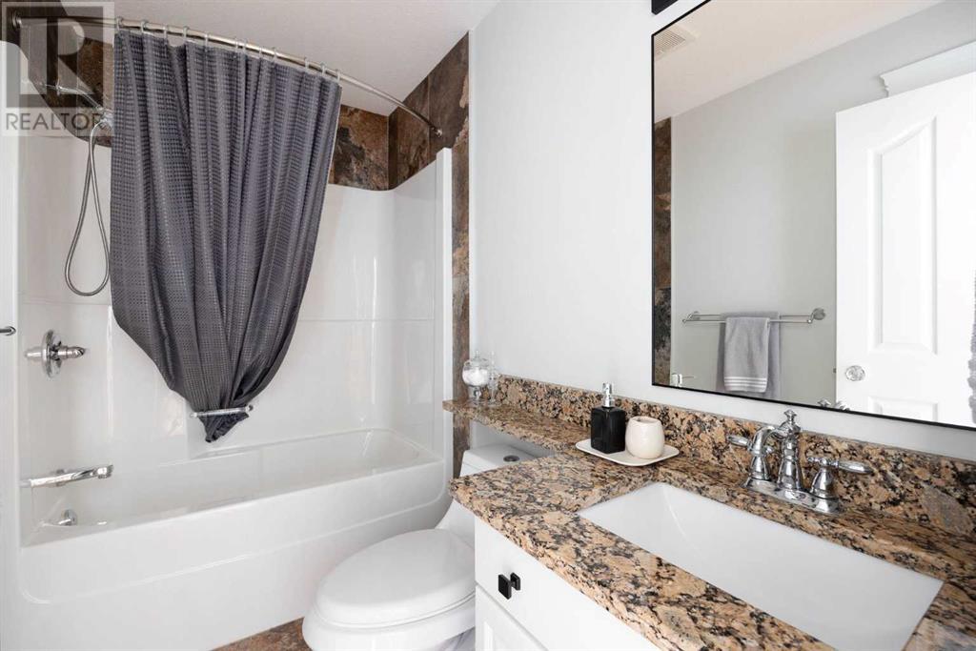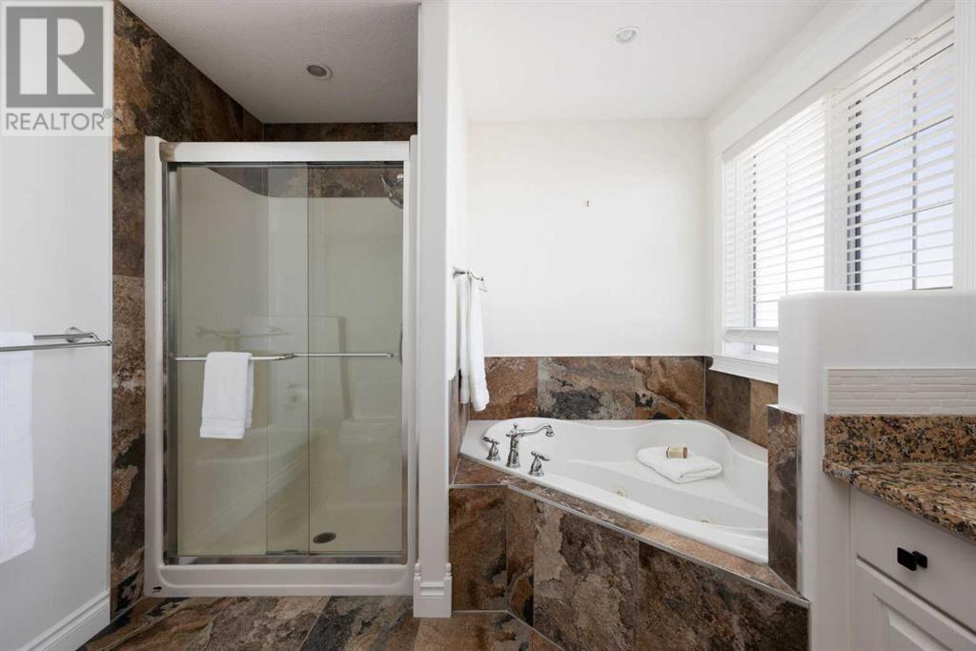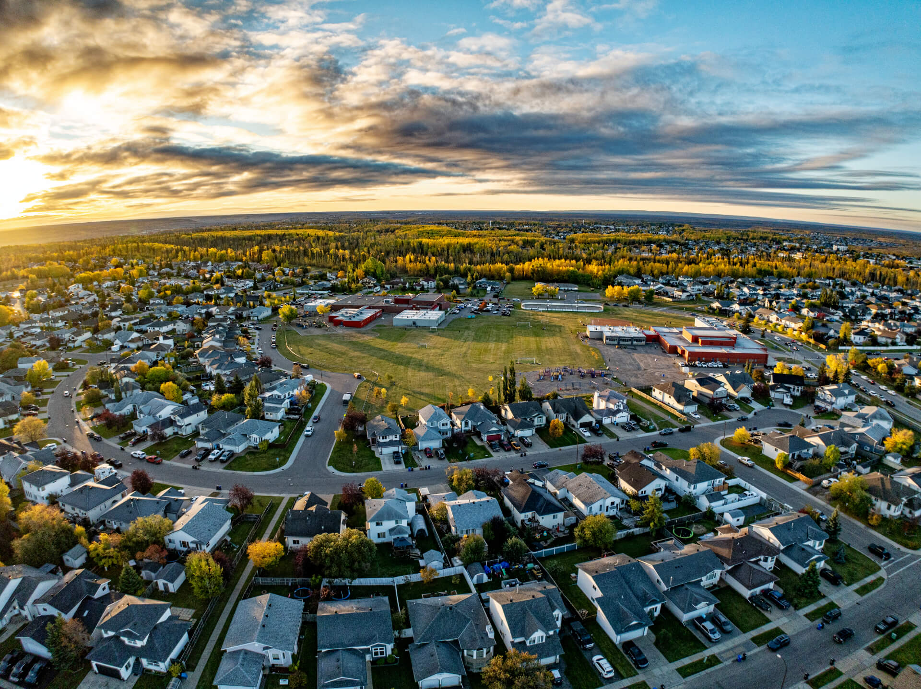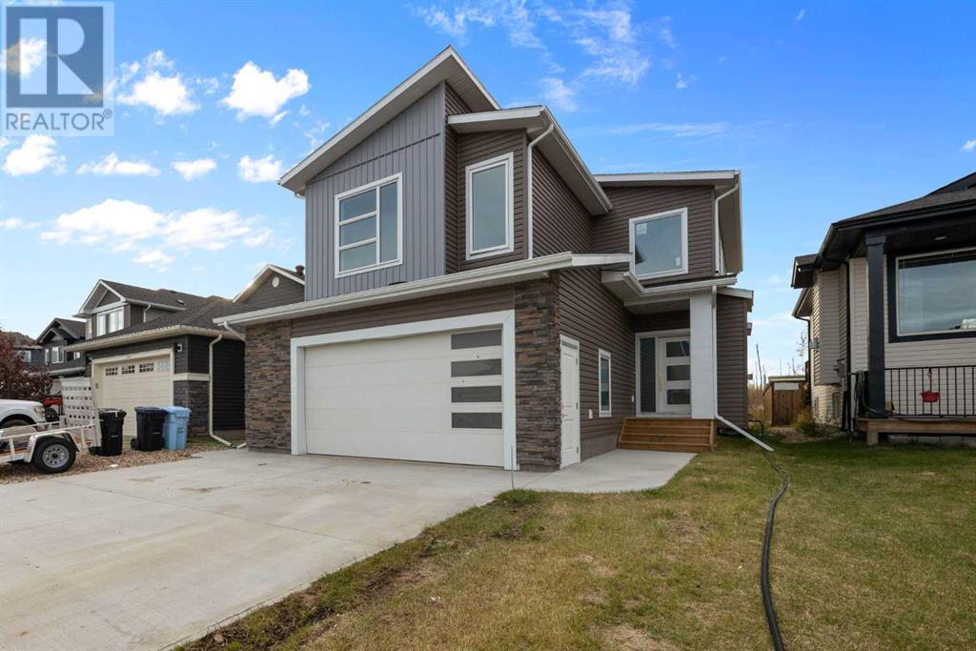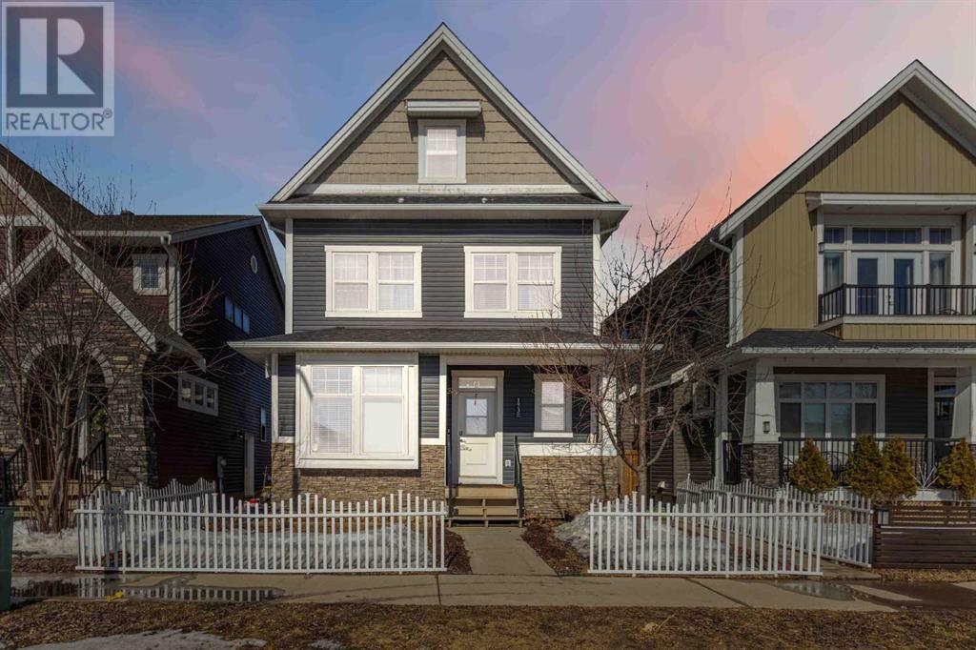TWO GARAGES! Revolutionizing garage elegance, the attached double garage at the forefront of the home stands tall with grandiose 21'7" x 24'4" with 8’x16’ doors, embracing both beauty and functionality with its checker plate trims and stainless-steel shelving. Imagined with a meticulous eye, it boasts hot and cold water, a floor drain, & heat — setting the stage for a paradise of easy clean-ups and the coziest of homes with epoxy for your four-wheeled beauties.Venture to the rear, and a detached double garage (30' x 22' with 8'x12' doors) steals the show all man-caves; a tour-de-force adorned with in-floor heating, drain, a convenient half bath, built-in stainless-steel cabinets & epoxy floors— a resplendent retreat that breathes life into dreams and hobbies alike. Be it your RV, ATV, snowmobile, or that prized boat, every toy finds a loving abode here, with a back-alley area offering additional parking and storage options. It's a shed with a house!As we gently steer from the garage paradise, let us invite you to a custom-built two-story dwelling that harmonizes luxury and comfort across 1935 square feet of liveable art. Imagine culinary adventures in a kitchen adorned with handcrafted wood cabinets and splendid granite countertops, where a generous pantry. And cabinets just painted! WOWPicture evenings warmed by the living room’s gas fireplace, where stories bloom and memories are forged. Nearby, a family room stands ready to adapt to your heart’s desires — a den for reflections or a vibrant play haven for little ones. Main floor finishes off with 1/2 bath and inspiring laundry room with storage.The primary bedroom is a haven of tranquility, a testament to restful slumbers and mornings kissed with ease. Its adjoining ensuite is a masterpiece housing a jetted corner tub ready to whisk away daily worries, inviting you into a realm of relaxation with an embrace of soothing bubbles. Dual sinks, separate showers & 4 closetsTake a stroll through hardwo od hallways to discover a realm of possibilities in the fully developed basement, where family bonding transcends through movie nights warmed by a gas fireplace. Meanwhile, the outdoor beckons with a pie-shaped lot, promising laughter-filled barbecues and star-gazing nights with loved ones.Situated amidst a community that prides itself on great schools, picturesque parks, and the joy of friendly neighbours, this home invites you to embrace a life where luxury meets love, where dreams meet detail.The build details include: hardwood throughout, including subfloor in the basement, aeration system front & back, footings are 8×24 w/25 MPA (stronger concrete) code is 6x'18 with 20 MPA. Walls are 2×6 with 1/2" plywood vs 3/8" OSB. Roof: 3/4" plywood sheeting vs 7/16" OSB. AND this home is NEWFOUNDLAND CLEAN! IFYKYK. Ensuite & basement bath have in-floor heatCheck out the detailed floor plans where you can see every sink and shower in the home, 360 tour and video. Are you ready to say yes to this address? (id:58665)
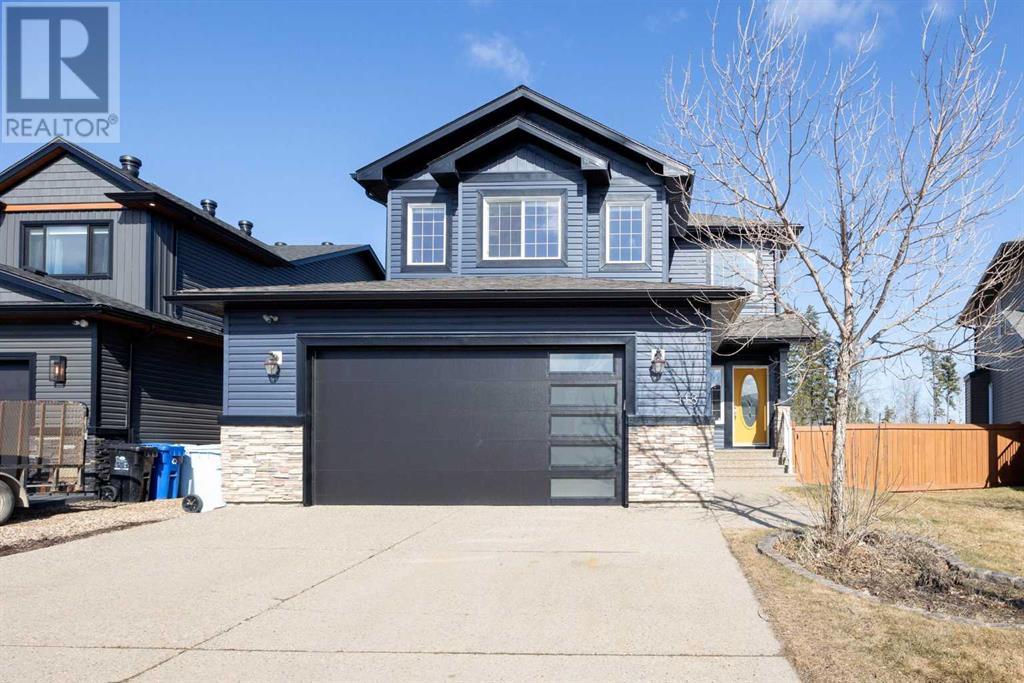 Active
Active
118 Mayflower Bay
TimberleaFort McMurray, Alberta
